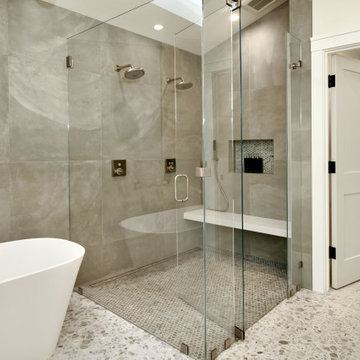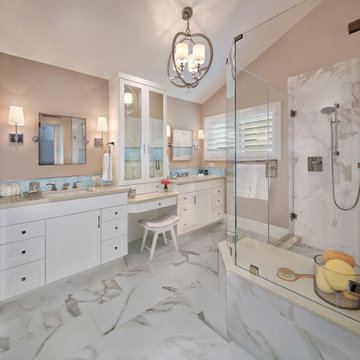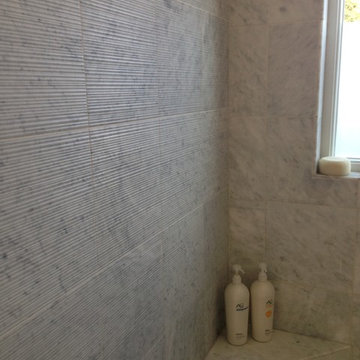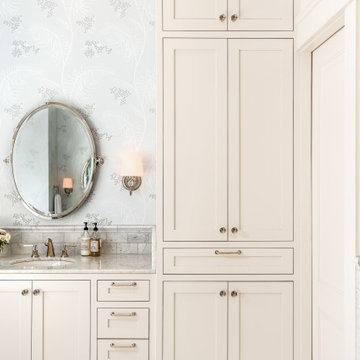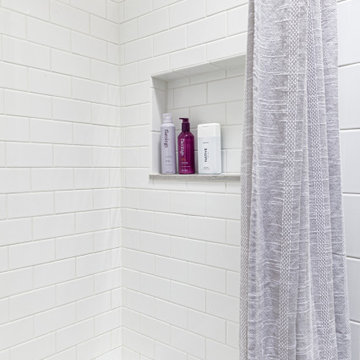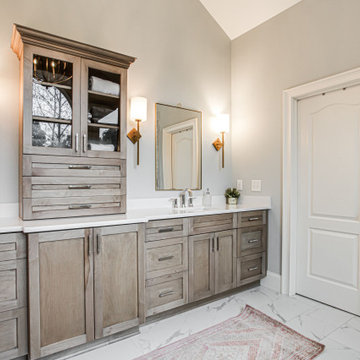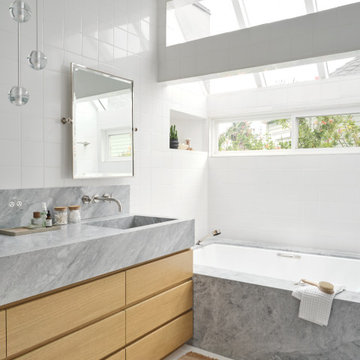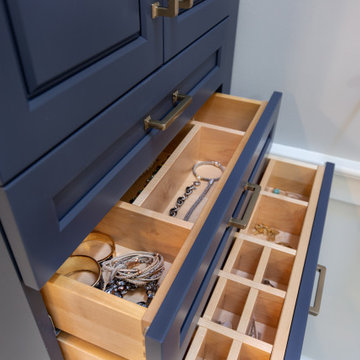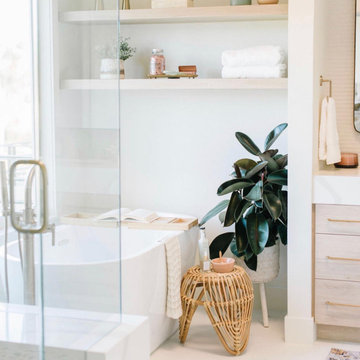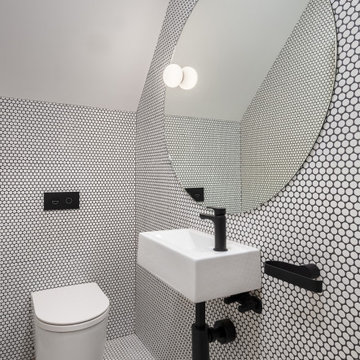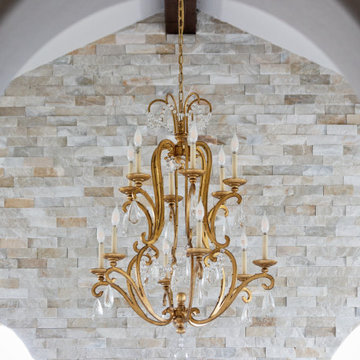Bathroom Design Ideas with White Floor and Vaulted
Refine by:
Budget
Sort by:Popular Today
161 - 180 of 1,689 photos
Item 1 of 3
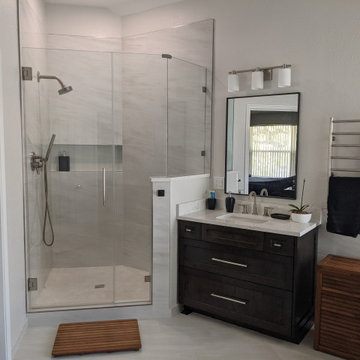
View of new shower. There is a triangular bench and hidden niche in the pony wall that you cannot see here. As seen in the before photo, the shower was converted from a builder 36" shower pan, to a much larger space. An empty wall between the previous shower and vanity was removed. A decorative niche in the wall behind the back of the shower was removed to increase the space. Glass shower doors are 8 foot high. Ceilings are 10 ft at highest space.
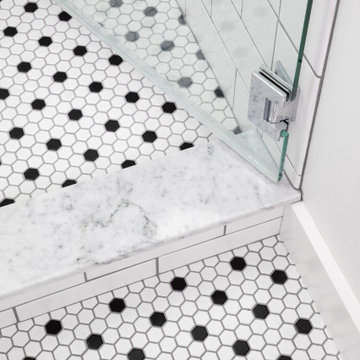
In this project we took the existing tiny two fixture bathroom and remodeled the attic space to create a new full bathroom capturing space from an unused closet. The new light filled art deco bathroom achieved everything on the client's wish list.

Kinsley Bathroom Vanity in White
Available in sizes 36" - 60"
Farmhouse style soft-closing door(s) & drawers with Carrara white marble countertop and undermount square sink.
Matching mirror option available
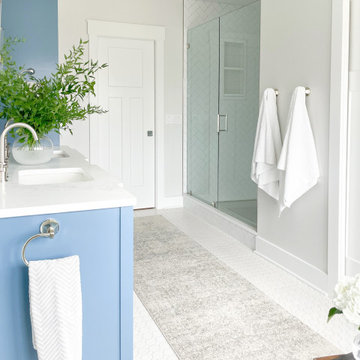
Shop My Design here: https://www.designbychristinaperry.com/historic-edgefield-project-primary-bathroom/
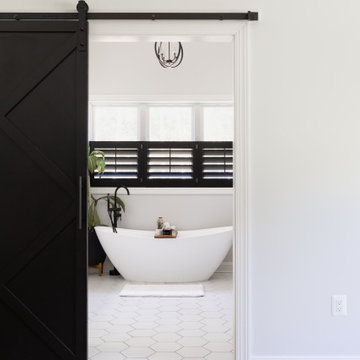
A modern farmhouse primary bathroom with black and white color scheme, contemporary free standing tub and amazing barn door.

This 1868 Victorian home was transformed to keep the charm of the house but also to bring the bathrooms up to date! We kept the traditional charm and mixed it with some southern charm for this family to enjoy for years to come!
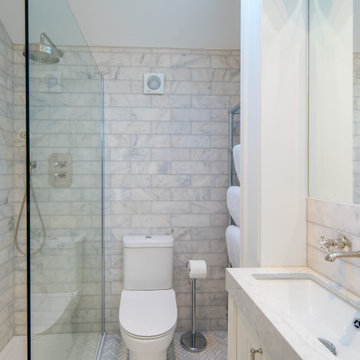
Nestled in the heart of Cowes on the Isle of Wight, this gorgeous Hampton's style cottage proves that good things, do indeed, come in 'small packages'!
Small spaces packed with BIG designs and even larger solutions, this cottage may be small, but it's certainly mighty, ensuring that storage is not forgotten about, alongside practical amenities.
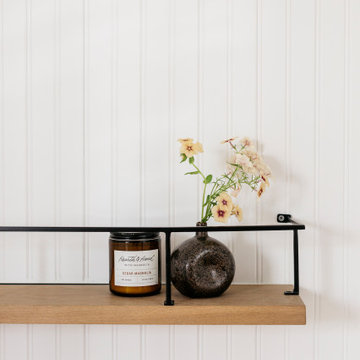
This project was a joy to work on, as we married our firm’s modern design aesthetic with the client’s more traditional and rustic taste. We gave new life to all three bathrooms in her home, making better use of the space in the powder bathroom, optimizing the layout for a brother & sister to share a hall bath, and updating the primary bathroom with a large curbless walk-in shower and luxurious clawfoot tub. Though each bathroom has its own personality, we kept the palette cohesive throughout all three.
Bathroom Design Ideas with White Floor and Vaulted
9


