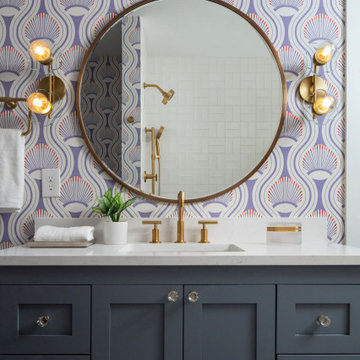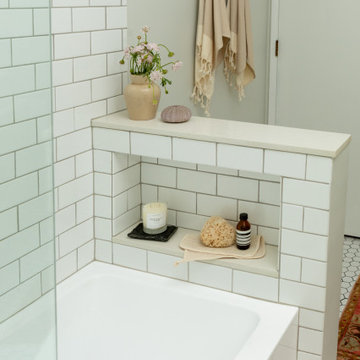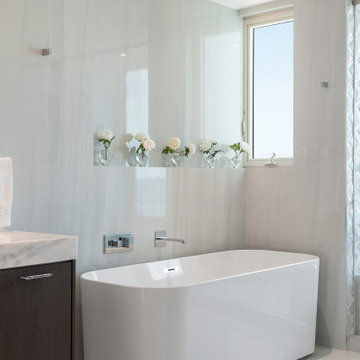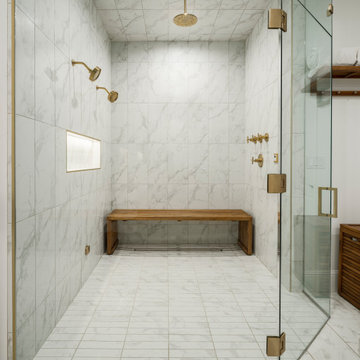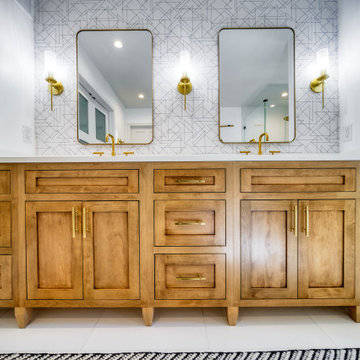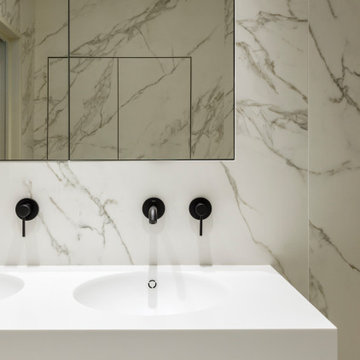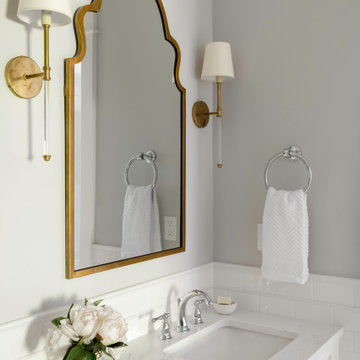Bathroom Design Ideas with White Floor
Refine by:
Budget
Sort by:Popular Today
141 - 160 of 50,854 photos
Item 1 of 3

Our clients wished for a larger main bathroom with more light and storage. We expanded the footprint and used light colored marble tile, countertops and paint colors to give the room a brighter feel and added a cherry wood vanity to warm up the space. The matt black finish of the glass shower panels and the mirrors allows for top billing in this design and gives it a more modern feel.
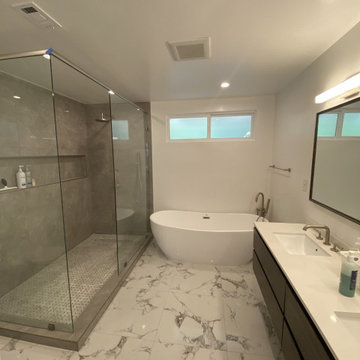
Complete remodeling of existing master bathroom, including new marble tile floor, free standing tub, floating vanity, walk in shower with frameless glass door.
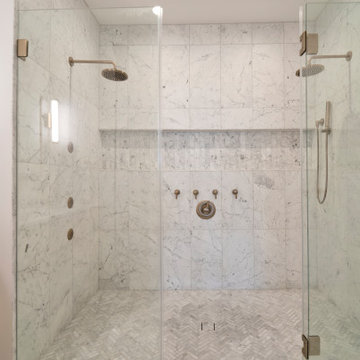
This modern white marble primary bath in the Navy Yard neighborhood of Washington, DC features an expansive two-person shower, champagne gold fixtures, and floating double vanity.

A small bathroom gets a major face lift, custom vanity that fits perfectly and maximizes space and storage.
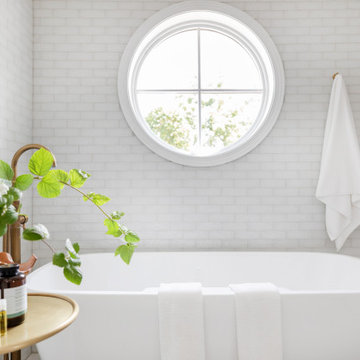
The clients vision was a light filled space that didn't close the window off from the vanity area. The goal was to keep the new Master Bath open and bright.

Anna French navy wallcovering in the son’s bath contrasts with white and taupe on the other surfaces.
Bathroom Design Ideas with White Floor
8


