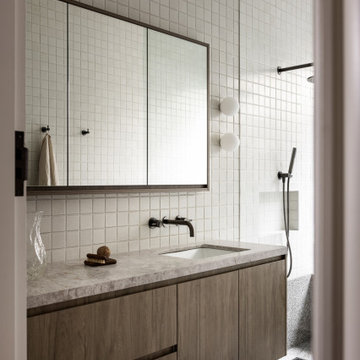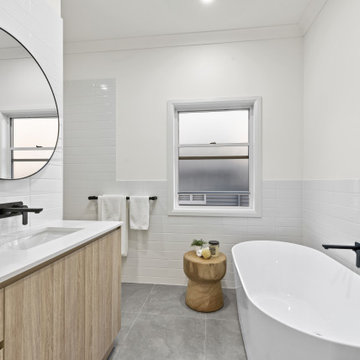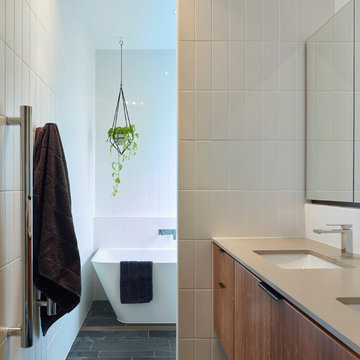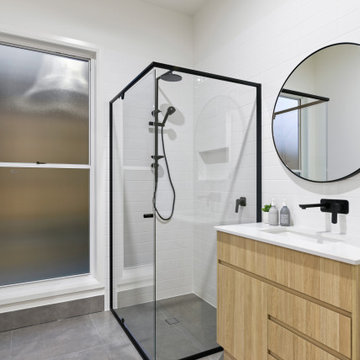Bathroom Design Ideas with White Tile and an Undermount Sink
Refine by:
Budget
Sort by:Popular Today
1 - 20 of 95,014 photos
Item 1 of 3

The floor plan of the powder room was left unchanged and the focus was directed at refreshing the space. The green slate vanity ties the powder room to the laundry, creating unison within this beautiful South-East Melbourne home. With brushed nickel features and an arched mirror, Jeyda has left us swooning over this timeless and luxurious bathroom

This master bathroom by Nathan Gornall Design was introduced to a large heritage listed property in Sydney's Killara, improving the home's amenity whilst remaining sensitive to the period of the rest of the home.

The Estate by Build Prestige Homes is a grand acreage property featuring a magnificent, impressively built main residence, pool house, guest house and tennis pavilion all custom designed and quality constructed by Build Prestige Homes, specifically for our wonderful client.
Set on 14 acres of private countryside, the result is an impressive, palatial, classic American style estate that is expansive in space, rich in detailing and features glamourous, traditional interior fittings. All of the finishes, selections, features and design detail was specified and carefully selected by Build Prestige Homes in consultation with our client to curate a timeless, relaxed elegance throughout this home and property.
The master suite features gorgeous chandeliers, soft pink doors leading from the ensuite to the expansive WIR, marble arabesque laser cut heated floor tiles, gorgeous wall sconces fitted to custom bevel edged mirrors, Michelangelo marble bench tops with lambs tongue edge.

Shale bathroom vanity with large recessed medicine cabinet for storage. Clean Iconic White quartz counter top and wood tile plank flooring.
Photos by VLG Photography

charming guest bathroom with black plumbing, accents, brick floor and sliding glass doors

This classic Queenslander home in Red Hill, was a major renovation and therefore an opportunity to meet the family’s needs. With three active children, this family required a space that was as functional as it was beautiful, not forgetting the importance of it feeling inviting.
The resulting home references the classic Queenslander in combination with a refined mix of modern Hampton elements.
Bathroom Design Ideas with White Tile and an Undermount Sink
1















