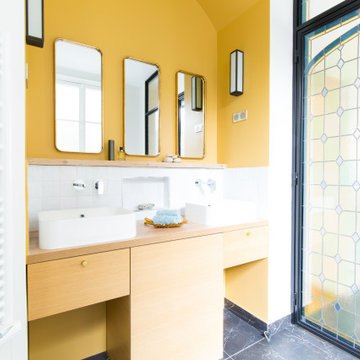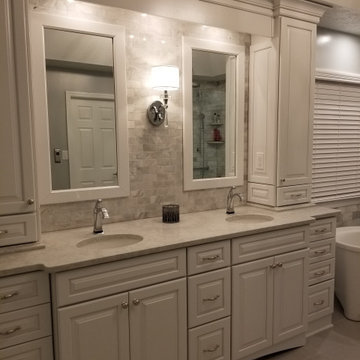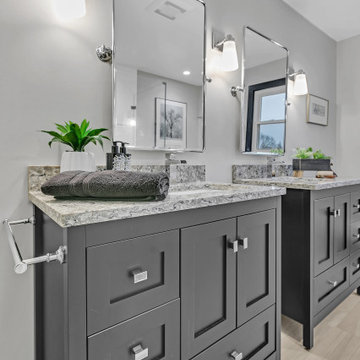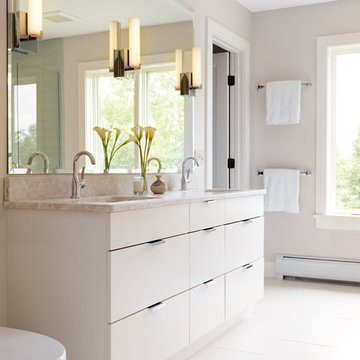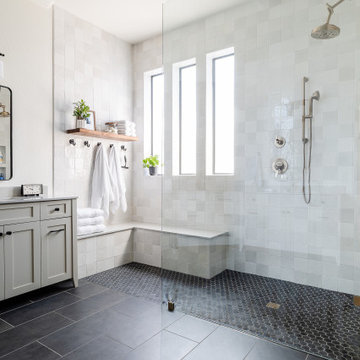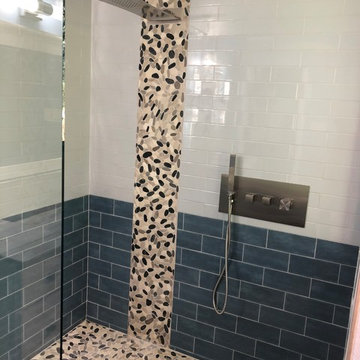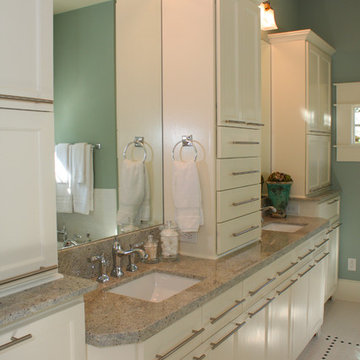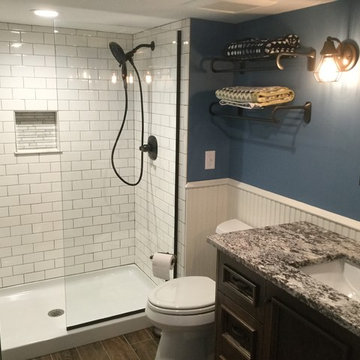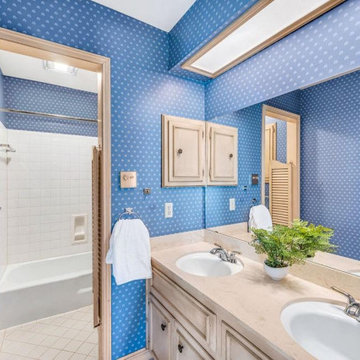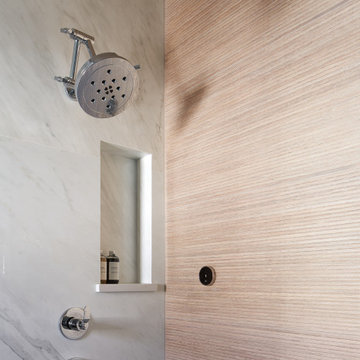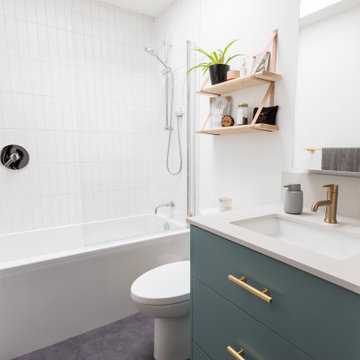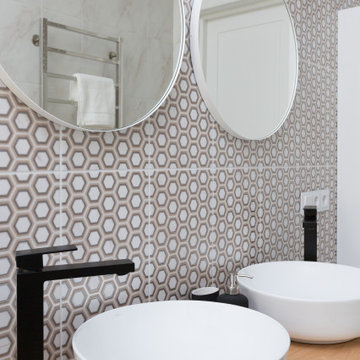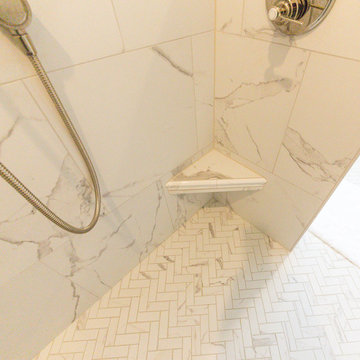Bathroom Design Ideas with White Tile and Beige Benchtops
Refine by:
Budget
Sort by:Popular Today
161 - 180 of 3,546 photos
Item 1 of 3
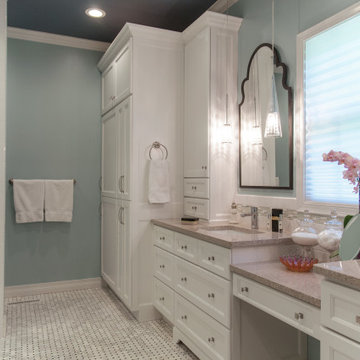
The homeowners wanted a lot in this medium-sized bathroom. They requested a stacking washer and dryer, a place for the ironing board, as much storage as possible along with the mandatory toilet, shower and double vanity. A custom unit spans the whole wall, incorporating the washer and dryer unit in with the vanity. The washer and dryer can be hidden when not in use. The pocket doors can be opened and slid back within the unit when in use, so that the doors are out of the way and also allowing for the needed ventilation when the washer and dryer are in use. Pull-out storage beside the washer and dryer holds laundry supplies as well as an ironing board and iron.
Quartz countertops and marble floors add to the luxurious look of this space.
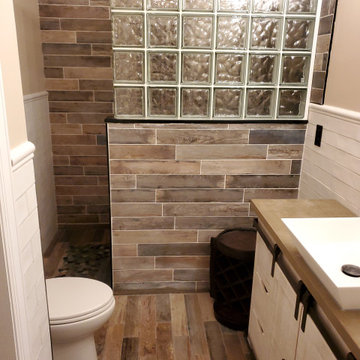
The Illusion of a Waterfall! Client requested a Spa-like/Zen-aesthetic ensuite bathroom with influences of Vintage Farmhouse. Many desires in a very small space. Working with her tile choices, I added a rustic-looking rain shower to create a cohesive design that affords a feeling of calm serenity. We also added the "waterfall" feel to the tiles and glass block for aestethic appeal.
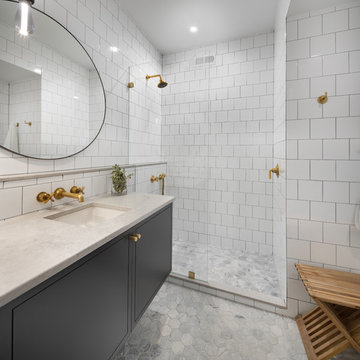
Finishes in the 3/4th bath include hexagonal tile flooring in tumbled Carrara by TileBar and classic arctic white subway tile with contrasting grout in silver shadow by Architectural Ceramics. The vanity countertop is by Caeserstone in Noble Grey with brass pull knobs by Buster+Punch. A crowd favorite in this bathroom are the brass fixtures from Waterworks, specifically the wall-mounted sink faucet with cross handles from the Henry collection. And contemporary touches like exposed incandescent lighting by Buster+Punch and a thin-frame circular mirror from CB2 are just the right touch of modern.
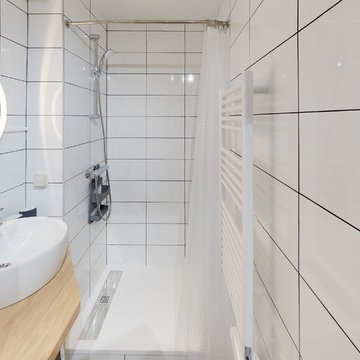
Réhabilitation complète d’un appartement T4 en un T5 tout confort. L’étude de MIINT a permis de transformer la salle à manger existante en chambre insonorisée et d’implanter une deuxième salle de bains, indispensable pour une colocation de 4 personnes. Une ambiance chic et feutrée distingue dorénavant ce bien immobilier pour le plaisir des locataires.
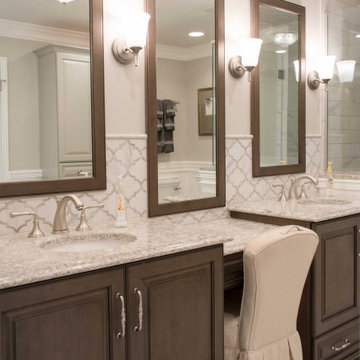
The second bathroom we updated in this Long Run home was the Master Bath, and the finished space is gorgeous! We kept the original footprint with the exception of replacing the linen closet with a beautiful linen cabinet. We painted it a light gray, varied the heights and even added a wood countertop. It has as much storage as the old closet, but does not impede on the space and adds another dimension to the Bath. We went with a rich dark stain on the vanity cabinetry and added a make-up counter in between.. The marble-like tile and the white wainscoting make all the finishes pop.
We always consider functionality when we are designing a Bathroom, but it really is the finishing touches that makes this Master Bath so stunning. Enjoy!
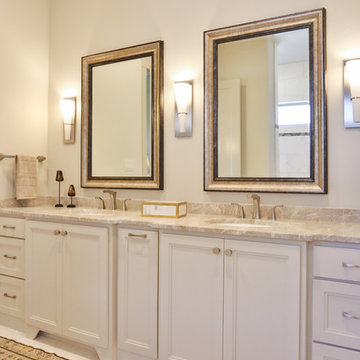
Master Bathroom in 2018 tour home. Features white tile floor, granite countertops, alder wood cabinets, walk in shower, and walk in closet.
Bathroom Design Ideas with White Tile and Beige Benchtops
9
