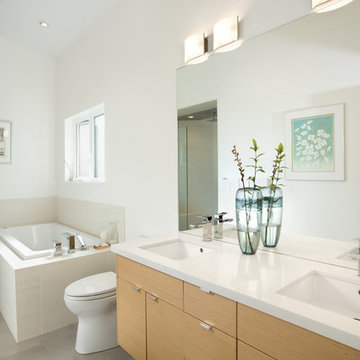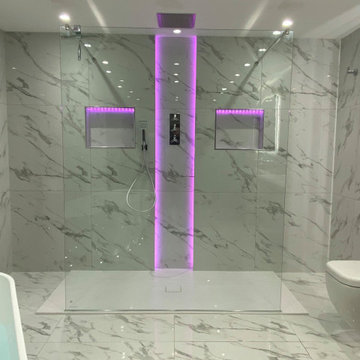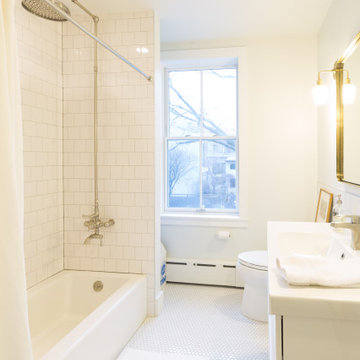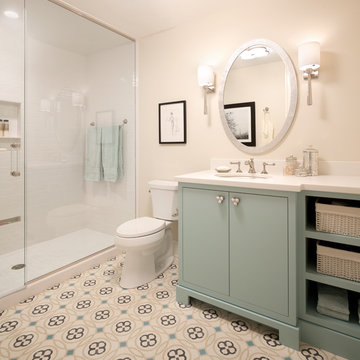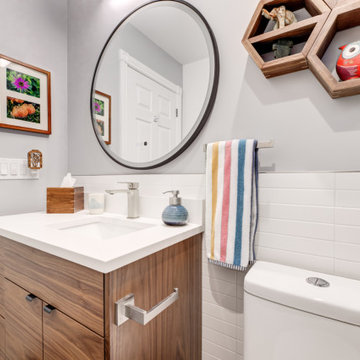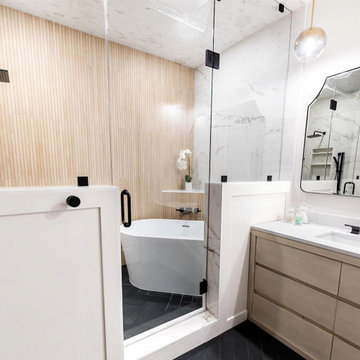Bathroom Design Ideas with White Tile and Ceramic Floors
Refine by:
Budget
Sort by:Popular Today
161 - 180 of 38,643 photos
Item 1 of 3
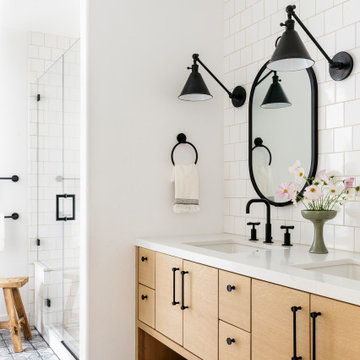
Shower your bathroom in classic charm by using our glossy white square Tile in a timeless subway pattern.
DESIGN
Cathie Hong Interiors
PHOTOS
Margaret Austin
Tile Shown: White Wash 4x4 & Feldspar 2" Hexagon

We were asked to create a very elegant master bathroom in this period 70's residence. We left many of the adjacent elements and finishes in place but created an entirely new aesthetic in the bathroom and dressing area. Four wing walls of low-iron glass are used in conjunction with the dramatic rear wall of Italian marble, beautifully book matched. Floors are 30 X 30 porcelain tiles. The pair of medicine cabinets left up to revel ample storage within the deep cabinets. Walnut cabinetry is custom designed by our studio. The skylight features a completely concealed shade which blocks out the sunlight completely, for those weekend days when you might want to sleep in late.
A more modest bathroom on the first level serves the guest bedroom and dinner guests.
Photos © John Sutton Photography
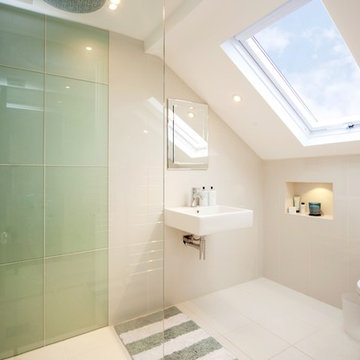
Converting the loft space created a new bedroom and en suite shower room, with floor tiles from Solas Ceramics, Birmingham, wall tiles from Solas Ceramics and sanitaryware by CP Hart
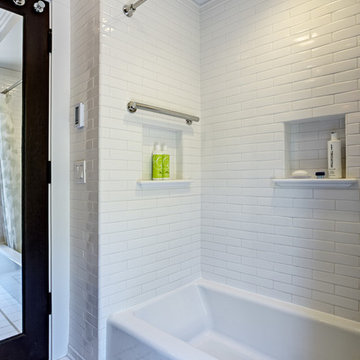
Mitchell Shenker Photography
Subway tile and niches at remodeled tub/shower area. Niches have a custom designed solid surface shelf and trim. Floor has a border designed from various tile shapes and colors.

By installing a shed dormer we gained significant head clearance as well as square footage to have this beautiful walk in shower added in place of the previous smaller tub with no clearance.
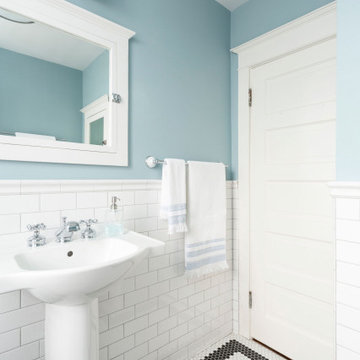
The home was built in the early 1920’s , and remodeled in the 1970s. It desperately cried to bring it back to its original century. We pulled out the old tub/shower combo and installed beautiful clawfoot tubs with a nice wainscot tile that really helped bring the crisp style to light.

Modern Mid-Century style primary bathroom remodeling in Alexandria, VA with walnut flat door vanity, light gray painted wall, gold fixtures, black accessories, subway wall tiles and star patterned porcelain floor tiles.
Bathroom Design Ideas with White Tile and Ceramic Floors
9
