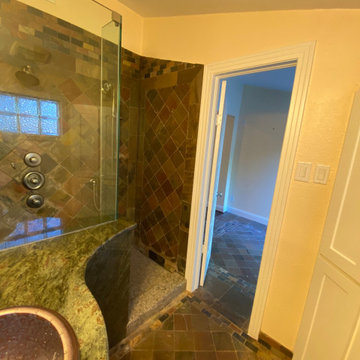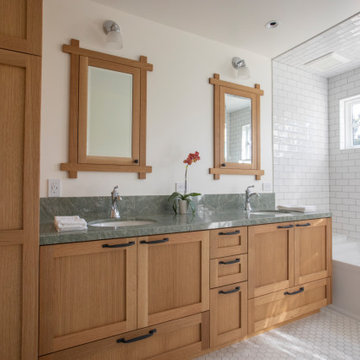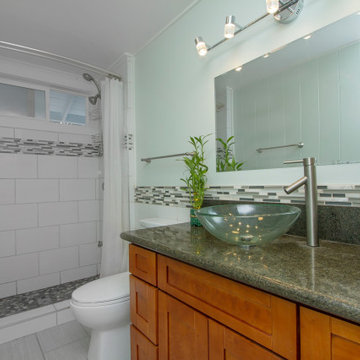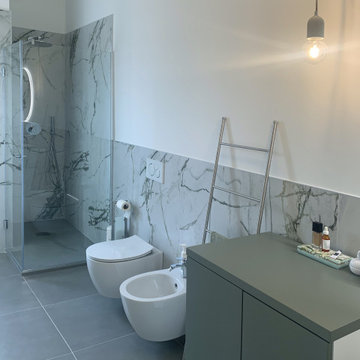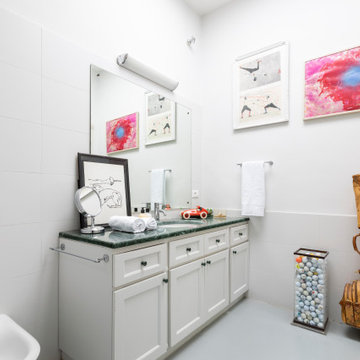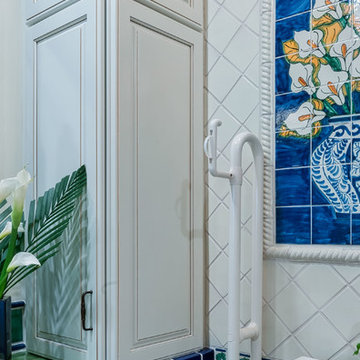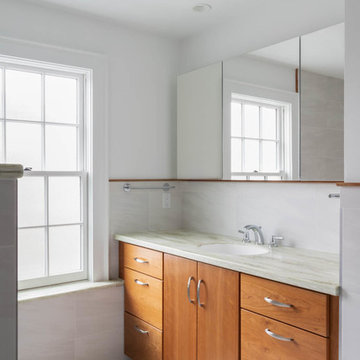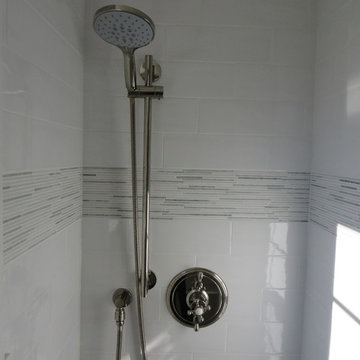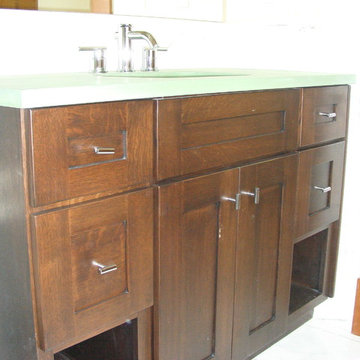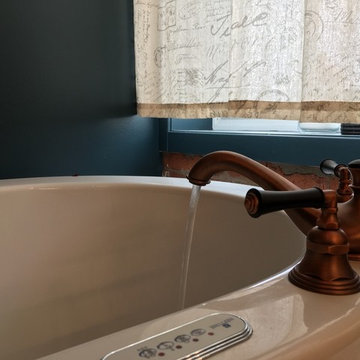Bathroom Design Ideas with White Tile and Green Benchtops
Refine by:
Budget
Sort by:Popular Today
141 - 160 of 250 photos
Item 1 of 3
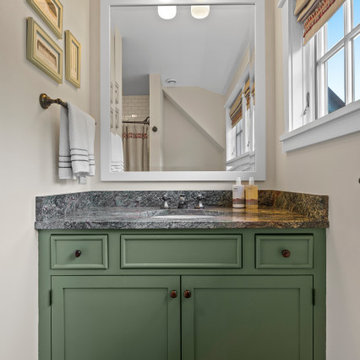
Rain forest green stone counter tops. Custom green vanity compliments the green in the counter tops. Oil rubbed bronze towel bar and faucet.
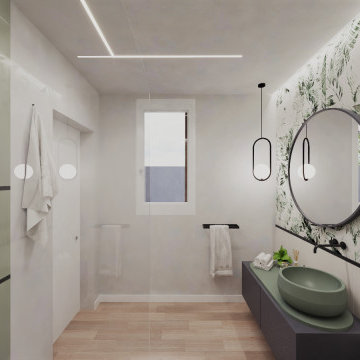
Bagno privato della camera padronale, connotato dal colore verde che detta ordine in tutto l'ambiente e gli dona un carattere coerente.
Il colore in questo ambiente connota i suoi caratteri più peculiari: il lavabo con ciotola da appoggio sul mobile bagno sospeso a muro, la carta da parati che decora la parete con questa trama ruvida a tema naturalistico, la parete della doccia wak in di fronte.
La trama ruvida della carta da parati è in connubio perfetto con le superfici maggiormente laccate degli altri elementi del bagno, in contrasto con le tinte unite sulla parete di fronte della doccia.
La pavimentazione in gres effetto legno in essenza di rovere naturale caratterizza la continuità di ambiente con la camera padronale da cui si accede dalla porta di sinistra.
La parete limitrofa la porta e il controsoffitto bianco, unici elementi neutri, lasciano articolare maggiormente gli altri elementi del bagno.
Il controsoffitto è valorizzato da un ricercato disegno di ledo da incasso che caratterizzano gli elementi principali dell'ambiente anche da un punto di vista illuminotecnico.
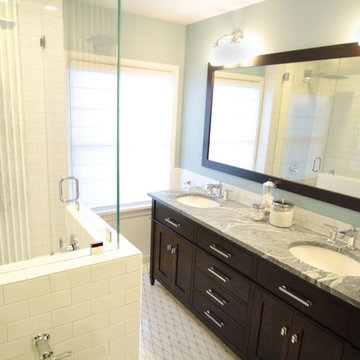
Taking an original '40 yellow bath with a prison-like shower to an open bright family bath required some savvy space planning. The doorway to the hall was moved down, a wall-mount toilet was added to save space, which allowed for both a regular size tub and larger shower to fit! Design and photo by Spaces Into Places Inc.
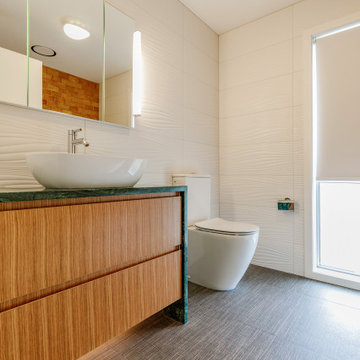
A bathroom should be a functional space that also provides relaxation. The proposed look ensures a calming and regenerative effect, drawing from nature for inspiration.
The colour scheme feels light and bright and is timeless and elegant.
All elements were chosen to reflect a sense of relaxation with the connection to sun, sand and water in mind. MIDDLE EARTH TILES GOLDEN MANUKA 150 X 75 SUBWAY TILE LAID WITH 33% OFFSET were chosen to reflect the colour of the sun. TILE SPACE DUNES BLANCO MATT 300X900 POR094 600045 TO ALL OTHER BATHROOM WALLS was chosen to reflect waves and sand dunes. The tiles create such a wonderful look that is subtle yet still very interesting to look at. TILE SPACE TAILORART BROWN 600X600 CSA019 TO KITCHENETTE FLOOR & BATHROOM FLOOR was chosen to reflect a textured fabric, like a blanket used on the beach.
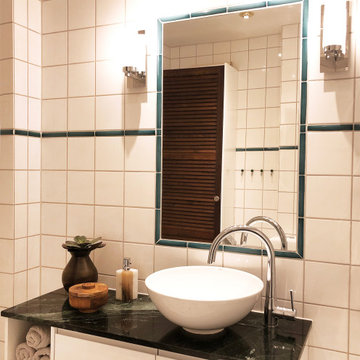
Badrum efter renovering. Grön härlig granitskiva på platsbyggt skåp. Gifter sig fint med trädetaljer och tvålpump i alabaster.
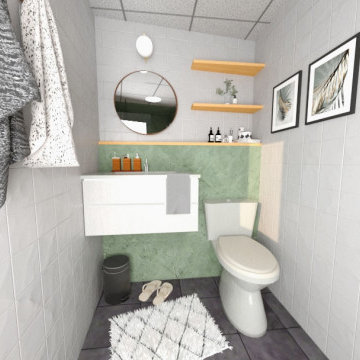
Rénovation d'une petite salle de bain pour des clients qui veulent faire de cette maison de vacances leur résidence principale.

Так же в квартире расположены два санузла - ванная комната и душевая. Ванная комната «для девочек» декорирована мрамором и выполнена в нежных пудровых оттенках. Санузел для главы семейства - яркий, а душевая напоминает открытый балийский душ в тропических зарослях.
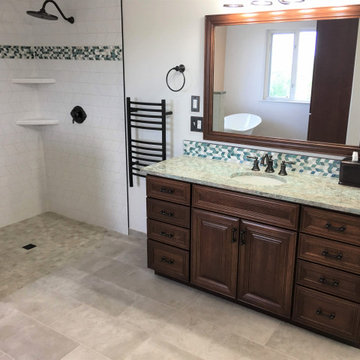
Spacious master bathroom with curb less walk-in shower, diamond shaped tiles forming a chevron pattern, accent and backsplash tiles are glass mosaic. Countertops, shower bench and wall cap are matching quartz. Frameless shower door and glass wall panels with dark bronze hardware. Claw-foot bathtub with oil rubbed bronze lion paw feet. Framed mirrors with trim matching cabinets. Electric towel warmer next to shower.
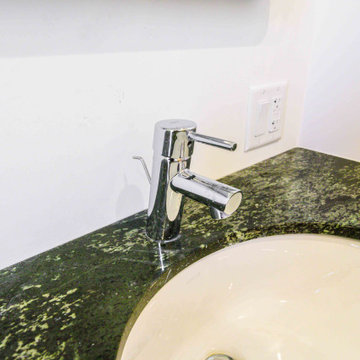
This single-family home remodel started from the ground up. Everything from the exterior finish, decks, and outside paint to the indoor rooms, kitchen, and bathrooms have all been remodeled. There are two bedrooms and one and a half baths that include a beautiful green marble countertop and natural finish maple wood cabinets. Led color changing mirrors are found in both bathrooms. These colors cohesively flow into the kitchen as well. The green marble countertop is specially sourced directly from Ireland. Stainless Steel appliances are featured throughout the kitchen and bathrooms. New floors spread through the first and second story.
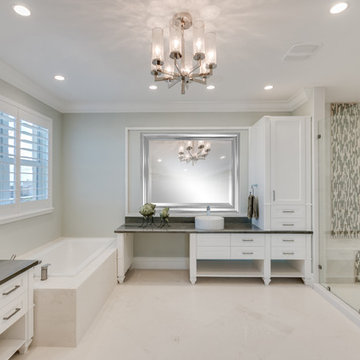
His and her walk-in closets divide the Master Bedroom from this large Master Bath in the Penthouse unit at 4091 Ocean in Vero Beach, Florida.
Bathroom Design Ideas with White Tile and Green Benchtops
8
