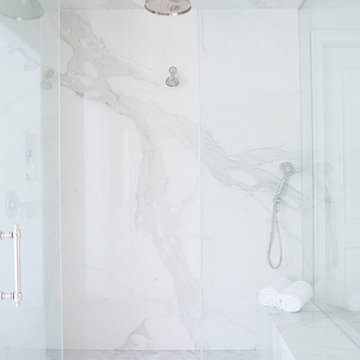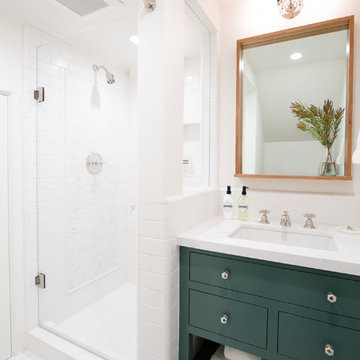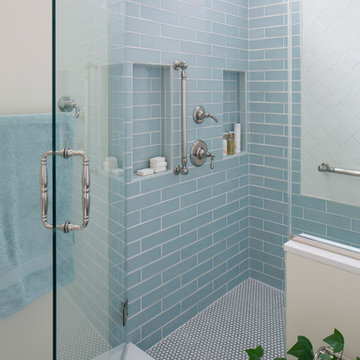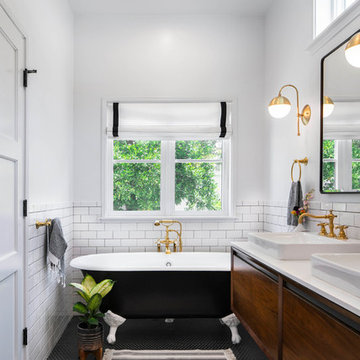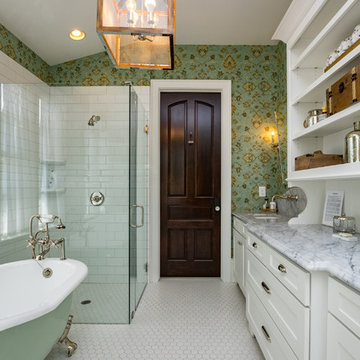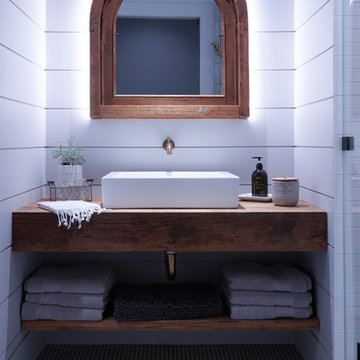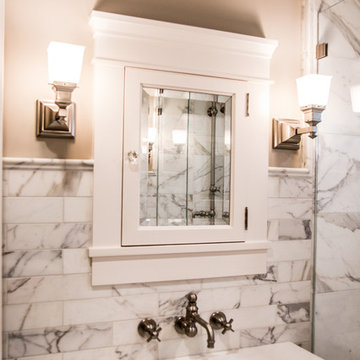Bathroom Design Ideas with White Tile and Mosaic Tile Floors
Refine by:
Budget
Sort by:Popular Today
41 - 60 of 9,529 photos
Item 1 of 3
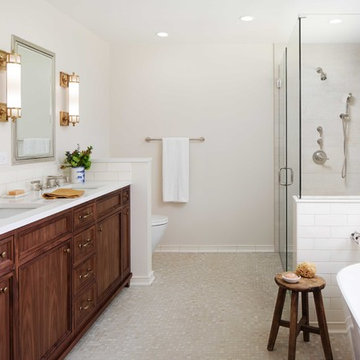
We gave the master bath, kids' bath, and laundry room in this Lake Oswego home a refresh with soft colors and modern interiors.
Project by Portland interior design studio Jenni Leasia Interior Design. Also serving Lake Oswego, West Linn, Vancouver, Sherwood, Camas, Oregon City, Beaverton, and the whole of Greater Portland.
For more about Jenni Leasia Interior Design, click here: https://www.jennileasiadesign.com/
To learn more about this project, click here:
https://www.jennileasiadesign.com/lake-oswego-home-remodel
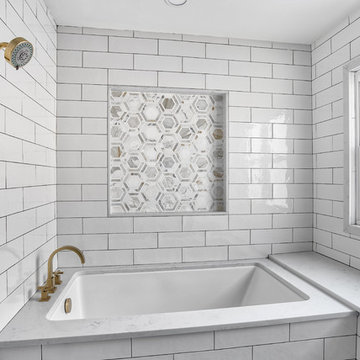
Large undermount bathtub with a Newport Brass tub filler gives this bathtub a pristine and sleek look. The mosaic tile feature pulls gold from the faucetry and adds a beautiful dimension with the hexagonal pattern. This large area even has an expansive bench.
Photos by Chris Veith.

Landmarked townhouse gut renovation. Master bathroom with white wainscoting, subway tile, and black and white design.

Urban Industrial style in this bathroom is a match made in heaven, with a sleek modern space infusing bold character and a sense of history.
SMS Projects
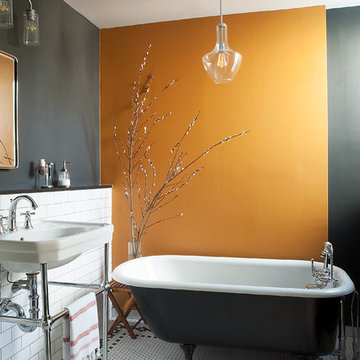
Rebecca McAlpin Photography www.rebeccamcalpin.com
Calfayan Construction www.calfayan.com

Along with Konrady & Son Construction, we transformed the master suite, eliminating the soaking tub and replacing it with a fully custom walk-in shower complete with a Rohl rainfall showerhead and frameless glass door. With functionality resolved, we needed a style direction and for the art-loving clients with bold taste, a classic, French-inspired scheme was an obvious choice. The vanity (not pictured) was designed around the client’s vintage chair and art deco pendant hanging above.

Photo by Bret Gum
Wallpaper by Farrow & Ball
Vintage washstand converted to vanity with drop-in sink
Vintage medicine cabinets
Sconces by Rejuvenation
White small hex tile flooring
White wainscoting with green chair rail
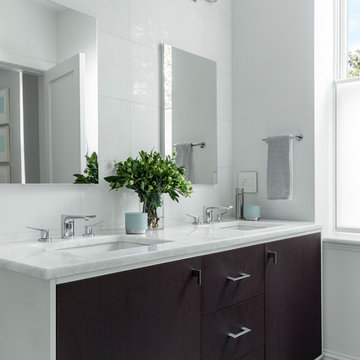
TEAM
Interior Design: LDa Architecture & Interiors
Millworker: WoodLab
Photographer: Sean Litchfield Photography
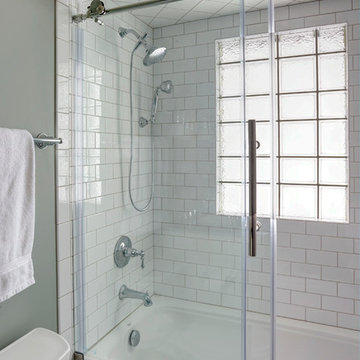
Free ebook, CREATING THE IDEAL KITCHEN
Download now → http://bit.ly/idealkitchen
The hall bath for this client started out a little dated with its 1970’s color scheme and general wear and tear, but check out the transformation!
The floor is really the focal point here, it kind of works the same way wallpaper would, but -- it’s on the floor. I love this graphic tile, patterned after Moroccan encaustic, or cement tile, but this one is actually porcelain at a very affordable price point and much easier to install than cement tile.
Once we had homeowner buy-in on the floor choice, the rest of the space came together pretty easily – we are calling it “transitional, Moroccan, industrial.” Key elements are the traditional vanity, Moroccan shaped mirrors and flooring, and plumbing fixtures, coupled with industrial choices -- glass block window, a counter top that looks like cement but that is actually very functional Corian, sliding glass shower door, and simple glass light fixtures.
The final space is bright, functional and stylish. Quite a transformation, don’t you think?
Designed by: Susan Klimala, CKD, CBD
Photography by: Mike Kaskel
For more information on kitchen and bath design ideas go to: www.kitchenstudio-ge.com
Bathroom Design Ideas with White Tile and Mosaic Tile Floors
3
