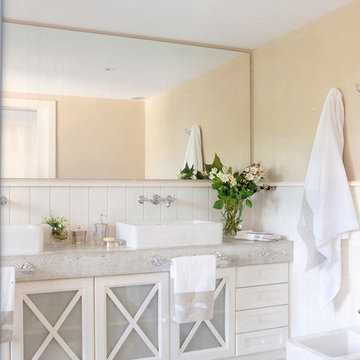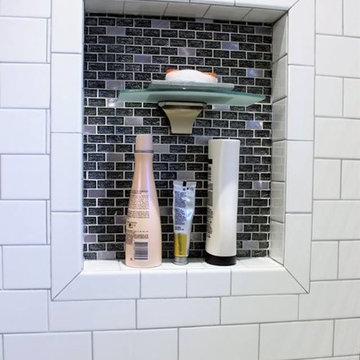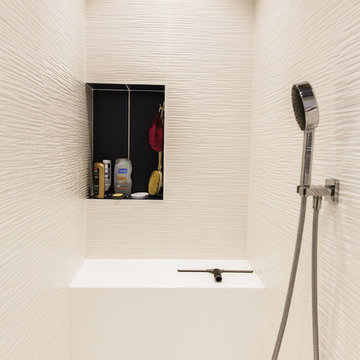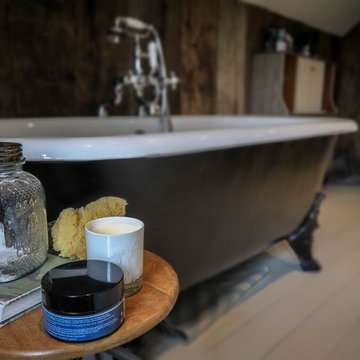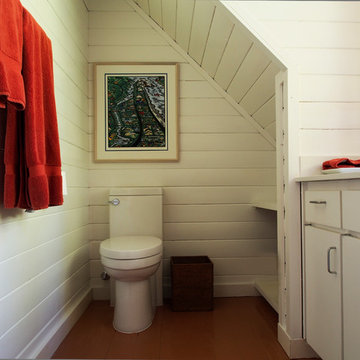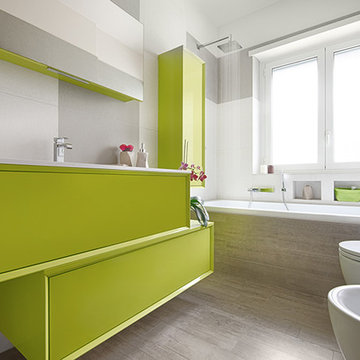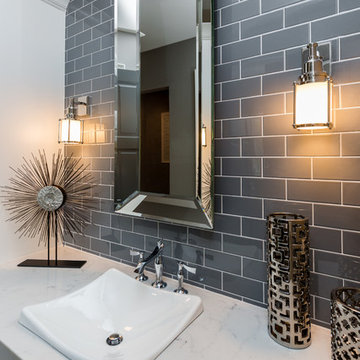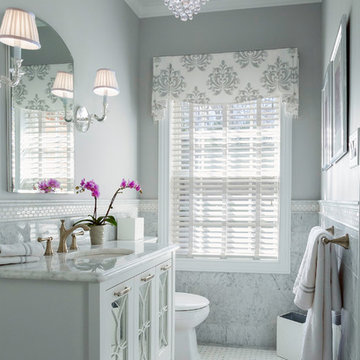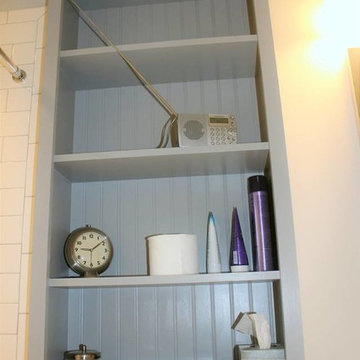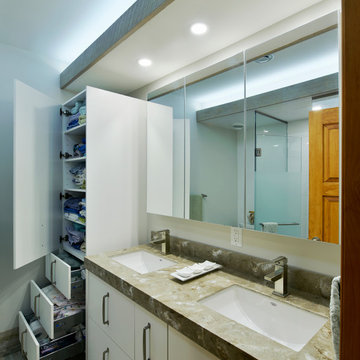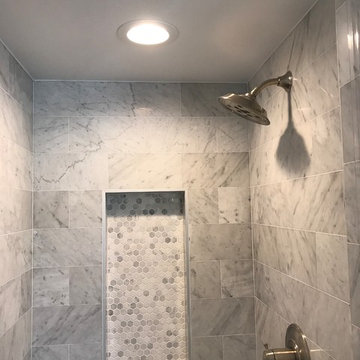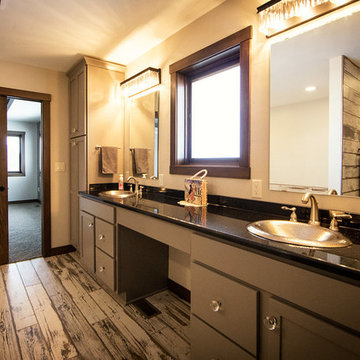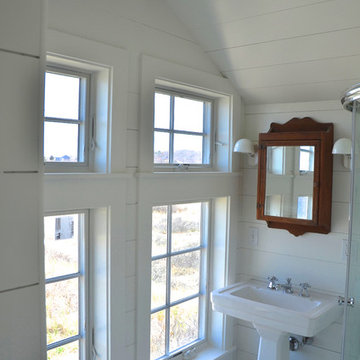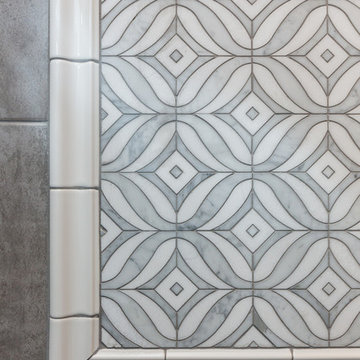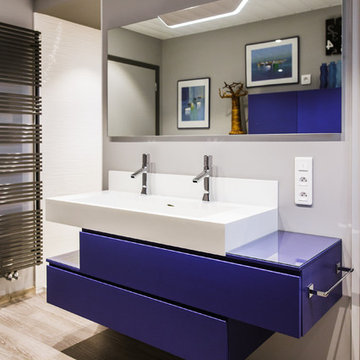Bathroom Design Ideas with White Tile and Painted Wood Floors
Refine by:
Budget
Sort by:Popular Today
121 - 140 of 278 photos
Item 1 of 3
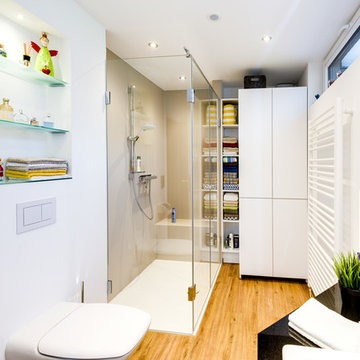
Die schmale, jedoch tiefe Duschkabine lässt den Raum offen und geräumig erscheinen. Moderne Duscharmaturen und eine Sitzgelegenheit bieten Komfort und Duschvergnügen mit voller Bewegungsfreiheit für den Nutzer.
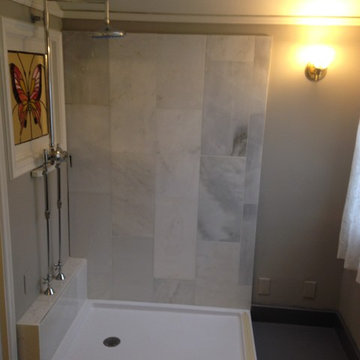
progress...waiting for Morgan Glass to install the shower surround.
Marc Carrillo - Designer/Builder
Tight Lines Construction Inc
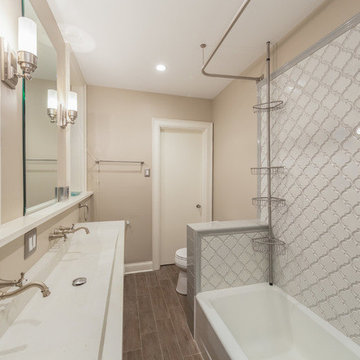
Limited space in the Jack + Jill bathroom needed to be addressed in order to keep the bathroom open and spacious. A custom wood base was created that will double as a storage space for towels. Above a cement trough sink was custom created for the space.
Designed by Chi Renovation & Design who serve Chicago and it's surrounding suburbs, with an emphasis on the North Side and North Shore. You'll find their work from the Loop through Lincoln Park, Skokie, Wilmette, and all of the way up to Lake Forest.
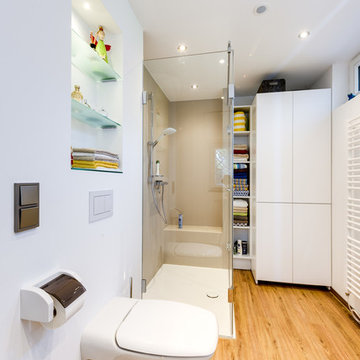
Das schlichte Hänge-WC wurde vor der Dusche platziert. Der Spülkasten ist unter Putz gelegt und zeigt sich für die komfortable Nutzung als in die Wand eingelassener Taster. Darüber bietet das beleuchtete Regal erweiterte Stellfläche.
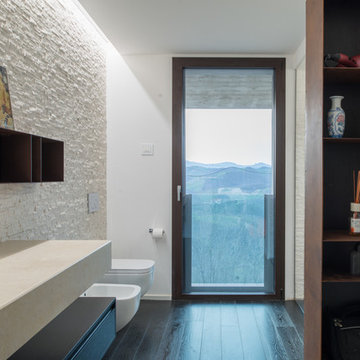
La pavimentazione in rovere wengè entra nella zona bagno caratterizzandone la superficie di calpestio e mettendo in risalto gli elementi di arredo. I due contenitori sospesi sono stati realizzati su disegno in corten.
Progettazione e DL: Quadrastudio
Fotografia: Simone Tommasini
Bathroom Design Ideas with White Tile and Painted Wood Floors
7


