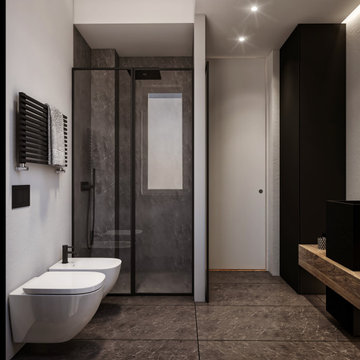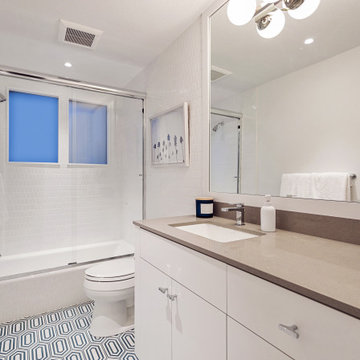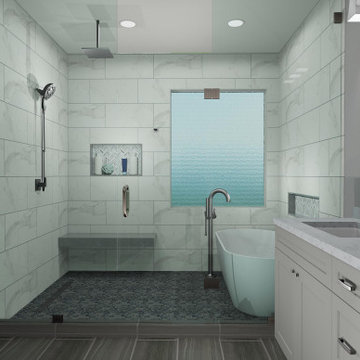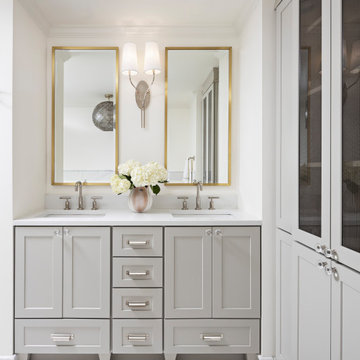Bathroom Design Ideas with White Tile and Porcelain Floors
Refine by:
Budget
Sort by:Popular Today
81 - 100 of 58,307 photos
Item 1 of 3

Light and Airy shiplap bathroom was the dream for this hard working couple. The goal was to totally re-create a space that was both beautiful, that made sense functionally and a place to remind the clients of their vacation time. A peaceful oasis. We knew we wanted to use tile that looks like shiplap. A cost effective way to create a timeless look. By cladding the entire tub shower wall it really looks more like real shiplap planked walls.
The center point of the room is the new window and two new rustic beams. Centered in the beams is the rustic chandelier.
Design by Signature Designs Kitchen Bath
Contractor ADR Design & Remodel
Photos by Gail Owens
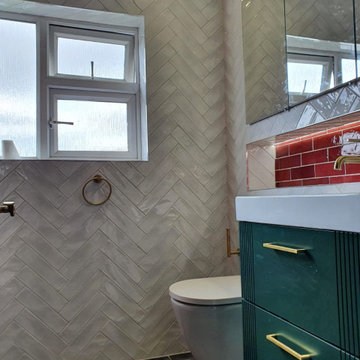
This bathroom from Castleknock has a contemporary feel with its clean grid-like lines on White & Red metro tiles.
We have a 'Dark emerald' unit fitted giving this bathroom a fresh look.
Designed - Supplied - Installed by our market-leading team.
Ripples - Relaxing in Luxury
⭐⭐⭐⭐⭐
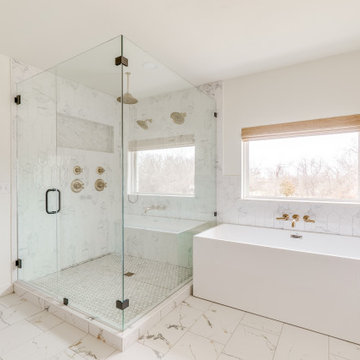
Our clients had just purchased this house and had big dreams to make it their own. We started by taking out almost three thousand square feet of tile and replacing it with an updated wood look tile. That, along with new paint and trim made the biggest difference in brightening up the space and bringing it into the current style.
This home’s largest project was the master bathroom. We took what used to be the master bathroom and closet and combined them into one large master ensuite. Our clients’ style was clean, natural and luxurious. We created a large shower with a custom niche, frameless glass, and a full shower system. The quartz bench seat and the marble picket tiles elevated the design and combined nicely with the champagne bronze fixtures. The freestanding tub was centered under a beautiful clear window to let the light in and brighten the room. A completely custom vanity was made to fit our clients’ needs with two sinks, a makeup vanity, upper cabinets for storage, and a pull-out accessory drawer. The end result was a completely custom and beautifully functional space that became a restful retreat for our happy clients.
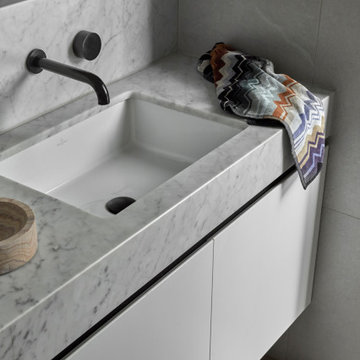
Powder Room with Calacatta marble vanity counter, mirror shaving cabinets and undermount sink.
Photo by Dave Kulesza.
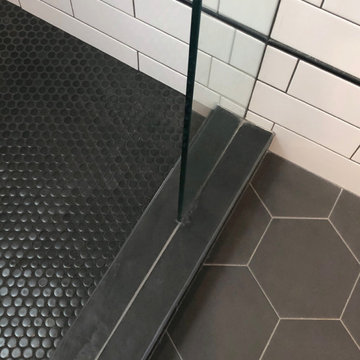
This newly remodeled bathroom is a contemporary update on a classic look. The white subway tile and black accent strips harken back to classic bath designs, while the large scale black hex tiles and penny tiles on the floor give a modern nod to classic 1' hex tiles. The new mud-set shower was installed in place of an existing clawfoot tub. The vanity and plumbing fixtures provide clean lines, and the wood countertop and open shelving bring some warmth to the space.
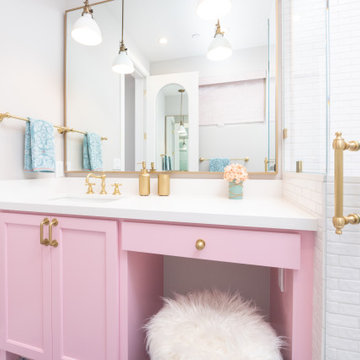
A custom pink vanity and makeup area, fun, blue-pattered tile, a crisp white shower, pops of brass throughout the lighting, fixtures, and accessories make this the perfect kid's bathroom.
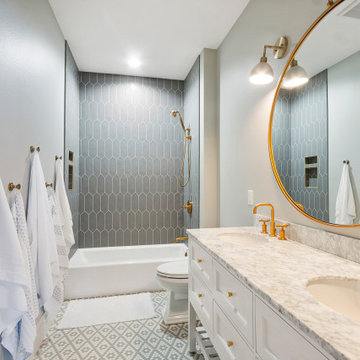
Builder – Alterra Design Homes, FLOOR360 Designer – Courtney Wollersheim, Interior Designer – Anne Michelle Design, flooring and tile by FLOOR360

Hip guest bath with custom open vanity, unique wall sconces, slate counter top, and Toto toilet.

Beyond the shower, a private toilet area lies behind a frosted-glass panel door. The matte white soaking tub sits atop the durable, low-maintenance marble-look porcelain floor. A floating vanity in matte metallic features two deep drawers for his and her storage below a frameless mirror.
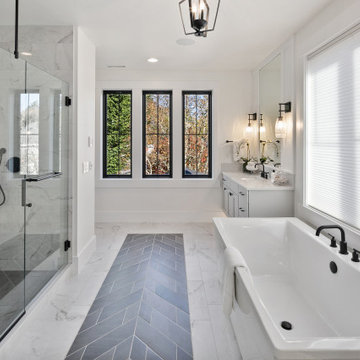
The Kelso's Primary Bathroom boasts a sophisticated and sleek design with its black cabinet and drawer hardware, pendant lighting, and plumbing fixtures, adding a touch of modern elegance to the space. The standout feature of the bathroom is the black tile chevron detail floor, which creates a bold and captivating visual effect. The black windows further enhance the contemporary aesthetic while allowing natural light to flood the room. The glass shower door adds a sense of openness and showcases the beautifully designed shower area. The gray cabinets offer ample storage space and provide a subtle contrast against the predominantly white backdrop. The white freestanding tub serves as a luxurious centerpiece, inviting relaxation and tranquility. The white wainscoting and walls contribute to a clean and timeless ambiance, creating a bright and airy atmosphere. The Kelso's Primary Bathroom is a harmonious blend of modern sophistication and classic charm, providing a luxurious retreat within the home.

his Mid-town Ventura guest bath was in desperate need of remodeling. The alcove (3 sided) tub completely closed off the already small space. We knocked out that wing wall, picked a light and bright palette which gave us an opportunity to pick a fun and adventurous floor! Click through to see the dramatic before and after photos! If you are interested in remodeling your home, or know someone who is, I serve all of Ventura County. Designer: Crickett Kinser Design Firm: Kitchen Places Ventura Photo Credits: UpMarket Photo
Bathroom Design Ideas with White Tile and Porcelain Floors
5


