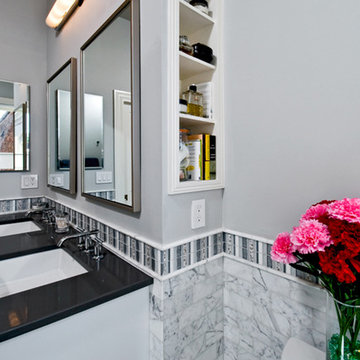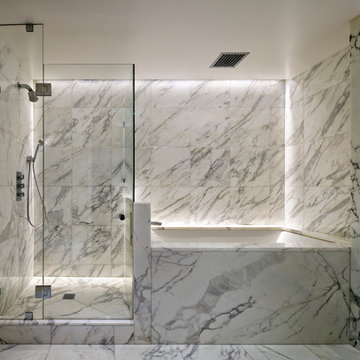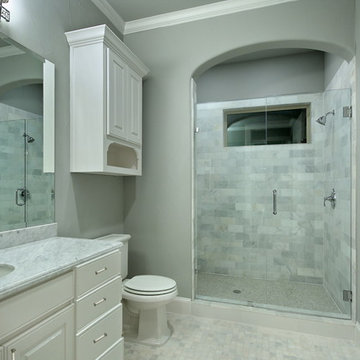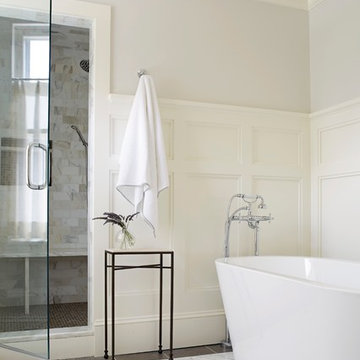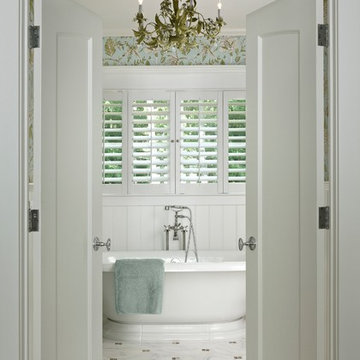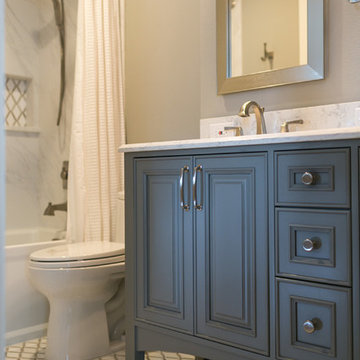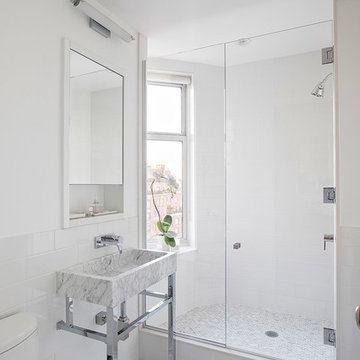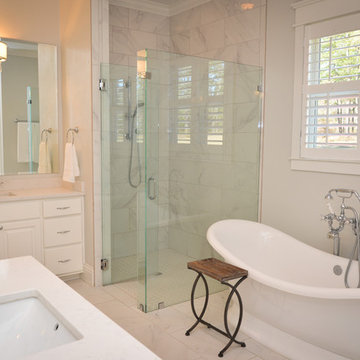Bathroom Design Ideas with White Tile and Stone Tile
Refine by:
Budget
Sort by:Popular Today
81 - 100 of 10,531 photos
Item 1 of 3
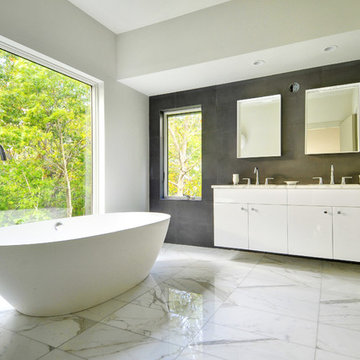
Yankee Barn Homes - The master bath in oyster Shores allows for a completely Zen-like experience. Chris Foster Photography
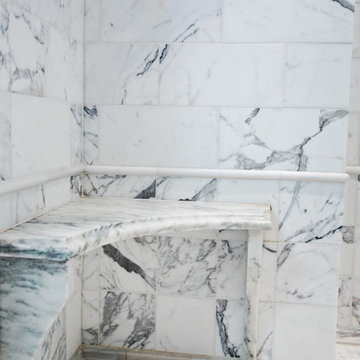
Denash Photography, Designed by Jenny Rausch, C.K.D. Another view of this large walk-in shower featuring marble subway tile, a corner marble shower seat, and basketweave flooring.
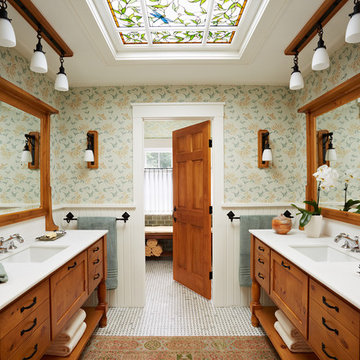
Architecture & Interior Design: David Heide Design Studio -- Photos: Susan Gilmore Photography

Double sinks sit on white vanity's upon white Siberian tiled floors. Millwork was designed to act as a storage solution and room divider. Photography by Vicky Tan

Overview
Extension and complete refurbishment.
The Brief
The existing house had very shallow rooms with a need for more depth throughout the property by extending into the rear garden which is large and south facing. We were to look at extending to the rear and to the end of the property, where we had redundant garden space, to maximise the footprint and yield a series of WOW factor spaces maximising the value of the house.
The brief requested 4 bedrooms plus a luxurious guest space with separate access; large, open plan living spaces with large kitchen/entertaining area, utility and larder; family bathroom space and a high specification ensuite to two bedrooms. In addition, we were to create balconies overlooking a beautiful garden and design a ‘kerb appeal’ frontage facing the sought-after street location.
Buildings of this age lend themselves to use of natural materials like handmade tiles, good quality bricks and external insulation/render systems with timber windows. We specified high quality materials to achieve a highly desirable look which has become a hit on Houzz.
Our Solution
One of our specialisms is the refurbishment and extension of detached 1930’s properties.
Taking the existing small rooms and lack of relationship to a large garden we added a double height rear extension to both ends of the plan and a new garage annex with guest suite.
We wanted to create a view of, and route to the garden from the front door and a series of living spaces to meet our client’s needs. The front of the building needed a fresh approach to the ordinary palette of materials and we re-glazed throughout working closely with a great build team.
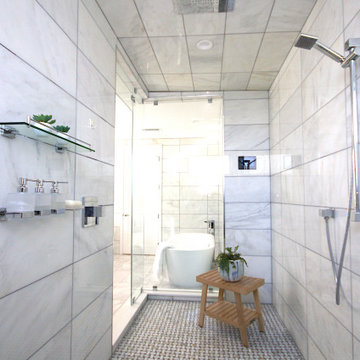
Luxury Spa Bathroom with chrome and glass bath accessories. This expansive steam shower is wall to wall with hooks for towels.
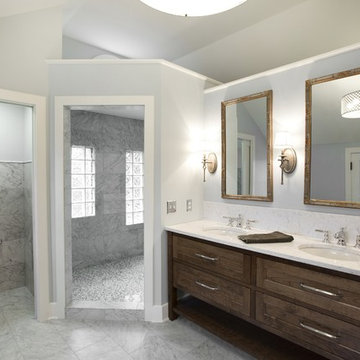
En suite master bath with a separate water closet for extra privacy, twin vanities, and doorless shower room.
Photography by Spacecrafting
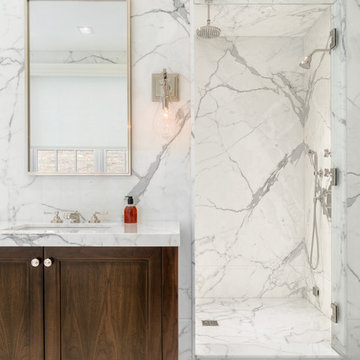
Jose Ramirez Interiors went all-out for this Brooklyn townhouse, with 25 slabs of Calacatta Gold marble (including book-matched slabs) installed on bathroom walls and vanities, and Calacatta Gold mosaics on all bathroom floors.
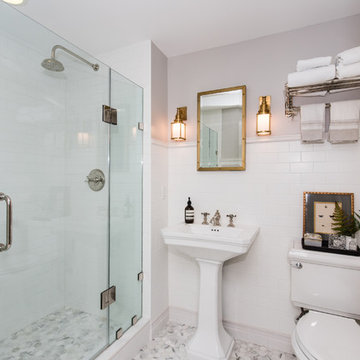
Location: Bethesda, MD, USA
This total revamp turned out better than anticipated leaving the clients thrilled with the outcome.
Finecraft Contractors, Inc.
Interior Designer: Anna Cave
Susie Soleimani Photography
Blog: http://graciousinteriors.blogspot.com/2016/07/from-cellar-to-stellar-lower-level.html
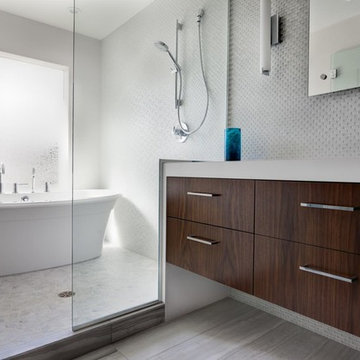
Modern Master Bath Suite with shower and tub enclosure for wet area. Floating rift wood cabinets with water fall quartz countertops
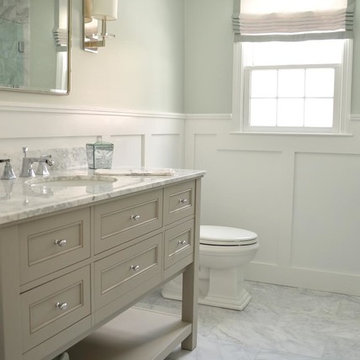
Classic materials - marble, polished nickel and custom woodwork- create a timeless space. Classic single wide sink console in gray with Italian Carrara marble top, with a lower shelf to hold bathroom essentials. Sleek crystal disk wall sconces and Kohler fixtures. White and gray with muted walls provides a calming ambience. Summerland Homes & Gardens
Bathroom Design Ideas with White Tile and Stone Tile
5


