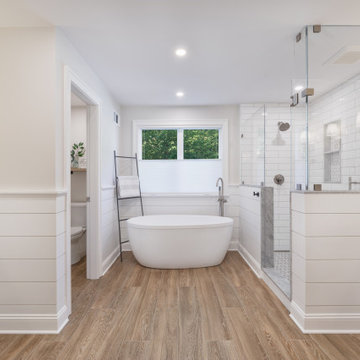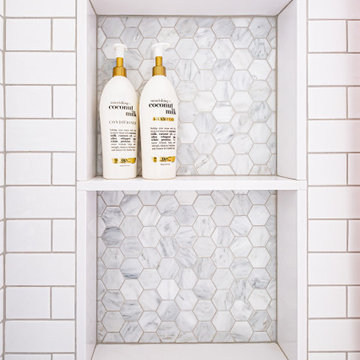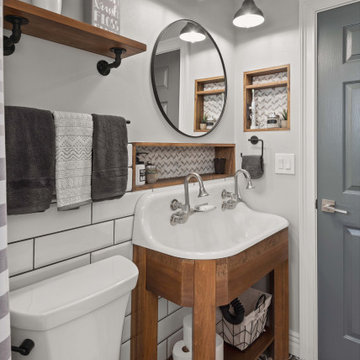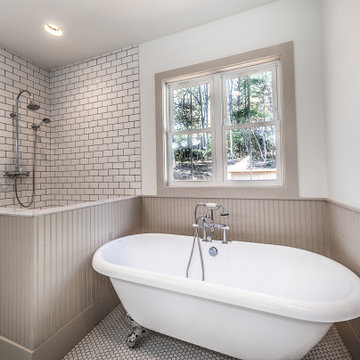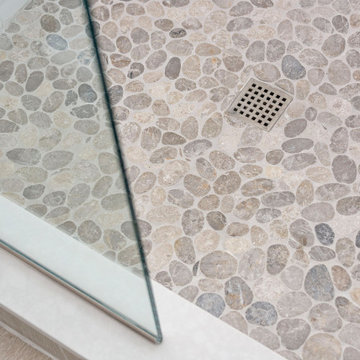Bathroom Design Ideas with White Tile and Subway Tile
Refine by:
Budget
Sort by:Popular Today
61 - 80 of 29,070 photos
Item 1 of 3

Les chambres de toute la famille ont été pensées pour être le plus ludiques possible. En quête de bien-être, les propriétaire souhaitaient créer un nid propice au repos et conserver une palette de matériaux naturels et des couleurs douces. Un défi relevé avec brio !

This project was a complete gut remodel of the owner's childhood home. They demolished it and rebuilt it as a brand-new two-story home to house both her retired parents in an attached ADU in-law unit, as well as her own family of six. Though there is a fire door separating the ADU from the main house, it is often left open to create a truly multi-generational home. For the design of the home, the owner's one request was to create something timeless, and we aimed to honor that.

Basement bathroom finish includes custom tile shower with acrylic shower pan, farm-house style framed black shower enclosure, black fixtures, kohler toilet, open shelves, and clear rustic finish hickory vanity and shelves. White subway tile shower with Corian Acrylic storage shelves and black hex tile on floor.
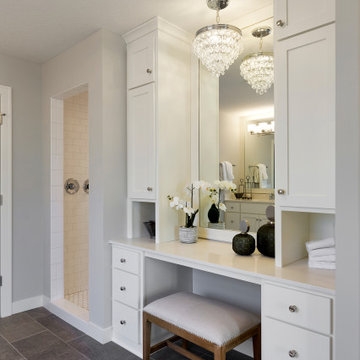
Wesley Model - Heritage Collection
Pricing, floorplans, virtual tours, community information & more at https://www.robertthomashomes.com/
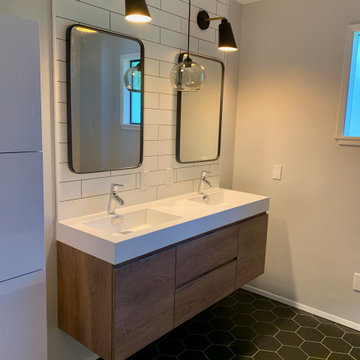
We went with a hex tile floor, a floating dual sink vanity, hansgrohe fixtures, dual mirrors, dual light fixtures, with a drop down pendant.
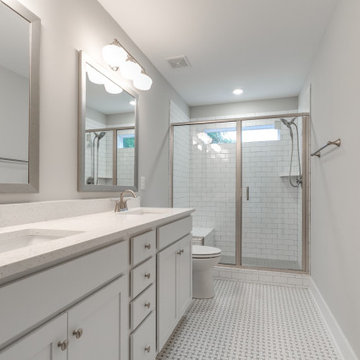
Modern farmhouse renovation with first-floor master, open floor plan and the ease and carefree maintenance of NEW! First floor features office or living room, dining room off the lovely front foyer. Open kitchen and family room with HUGE island, stone counter tops, stainless appliances. Lovely Master suite with over sized windows. Stunning large master bathroom. Upstairs find a second family /play room and 4 bedrooms and 2 full baths. PLUS a finished 3rd floor with a 6th bedroom or office and half bath. 2 Car Garage.

The downstairs bathroom the clients were wanting a space that could house a freestanding bath at the end of the space, a larger shower space and a custom- made cabinet that was made to look like a piece of furniture. A nib wall was created in the space offering a ledge as a form of storage. The reference of black cabinetry links back to the kitchen and the upstairs bathroom, whilst the consistency of the classic look was again shown through the use of subway tiles and patterned floors.

This cottage remodel on Lake Charlevoix was such a fun project to work on. We really strived to bring in the coastal elements around the home to give this cottage it's asthetics. You will see a lot of whites, light blues, and some grey/greige accents as well.

A full bathroom in a small space comes with its own set of challenges; our number one objective was to make it feel larger, airy, and brighter. We wanted to create a desirable, spa-like environment that the homeowners would feel rejuvenated in.
Bathroom Design Ideas with White Tile and Subway Tile
4


