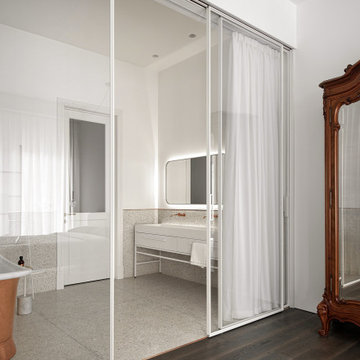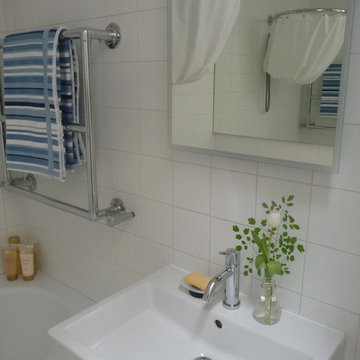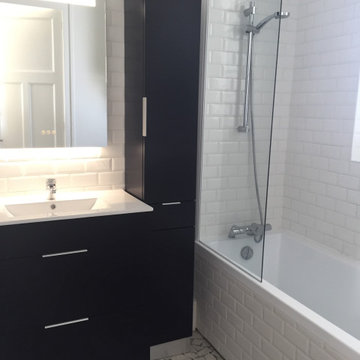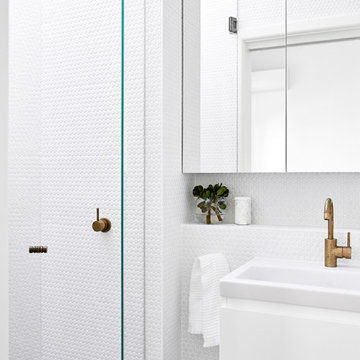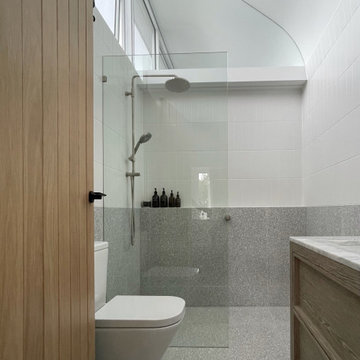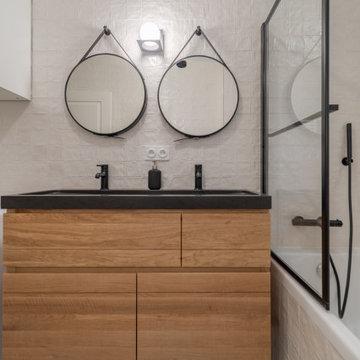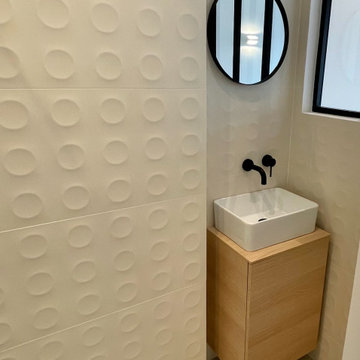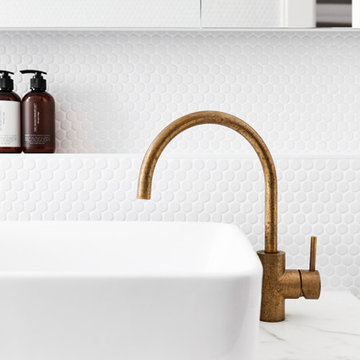Bathroom Design Ideas with White Tile and Terrazzo Floors
Refine by:
Budget
Sort by:Popular Today
281 - 300 of 648 photos
Item 1 of 3
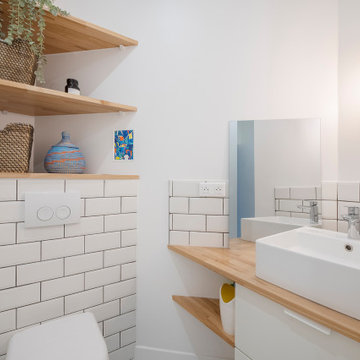
La rénovation de cet appartement familial était pleine de défis à relever ! Nous devions relier 2 appartements et nous retrouvions donc avec 2 cuisines et 2 salles de bain. Nous avons donc pu agrandir une cuisine et transformer l’autre en chambre parentale. L’esprit était de créer du rangement tout en gardant une entrée ouverte sur la grande pièce de vie. Un grand placard sur mesure prend donc place et s’associe avec un claustra en bois ouvrant sur la cuisine. Les tons clairs comme le blanc, le bois et le vert sauge de la cuisine permettent d’apporter de la lumière a cet appartement sur cour. On retrouve également cette palette de couleurs dans la salle de bain et la chambre d’enfant.
Lors de la phase de démolition, nous nous sommes retrouvés avec beaucoup de tuyauterie et vannes apparentes au milieu des pièces. Il a fallu en prendre compte lors de la conception et trouver le moyen de les dissimuler au mieux. Nous avons donc créé un coffrage au-dessus du lit de la chambre parentale, ou encore un faux-plafond dans la cuisine pour tout cacher !
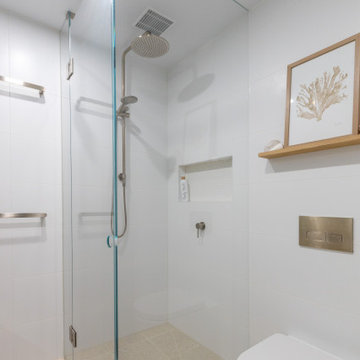
This Melbourne apartment is the perfect setting for wine and dinning as you sit back and admire the city skyline. The kitchen oozes elegance with stunning bespoke cabinetry, catering to the entertaining needs of our clients. When achieving a dream kitchen, it is important to consider all the finer details like storage needs. Featuring this neatly fitted out appliance cabinet, perfect for the morning breakfast run! Every room in this Docklands apartment displays the wow factor! Scandi theme is the design statement behind the timber barn door into the bathroom and euro laundry. This stunning timber grooved paneling, wall hung vanity has introduced texture and a focal point into this adoring renovation. Striking the balance with perfect mix of warmth, clean lines to create a seamless open feel. The Ensuite is nothing but amazing, exquisite finishes alongside the center piece of the freestanding bathtub. The speckled Terrazzo flooring is visually beautiful against the white custom- made joinery with brushed gold fittings throughout, creating a real timeless feel with complete luxury.
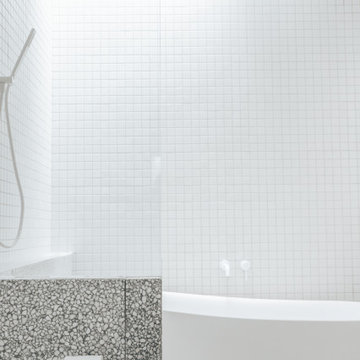
Inside Arbour Byron Bay, the tiles, patterns, and our tapware adhere to an overarching theme of white. White ABI tapware dances through the bathrooms and kitchen, blending smoothly into the home’s sculptural panache.
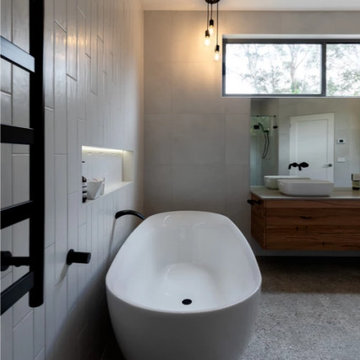
Eighties bathroom rescue. An apricot basin and corner bath were the height of fashion when this bathroom was built but it's been transformed to a bright modern 21st century space.
A double vanity with timber veneer drawers & grey stone top complement the warm terrazzo tile on the floor. White tiled walls with staggered vertical tile feature wall behind the freestanding bath. The niche above the bath has LED lighting making for a luxurious feel in this large ensuite bathroom.
The room was opened up by removing the walls around the toilet and installing a new double glazed window on the western wall. The door to the attic space is close to the toilet but hidden behind the shower and among the tiles.
A full width wall to the shower extends to hide the in-wall cistern to the toilet.
Black taps and fittings (including the ceiling mounted shower rose under the lowered ceiling) add to the overall style of this room.
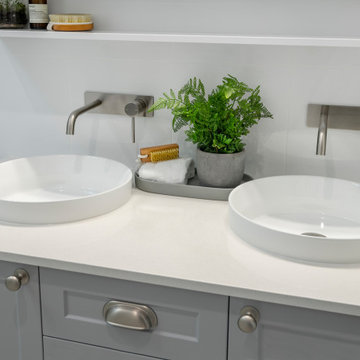
Family bathroom with a neutral colour palette. Very modern but in-keeping with the traditional style of the house. Terrazo tiles to pay homage to the house. Simple and refined.
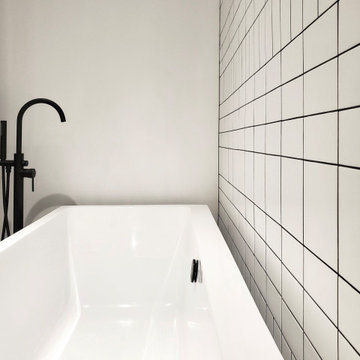
black and white graphic white tiles black grout. funky yellow colored shower glass. black hardware fixtures.
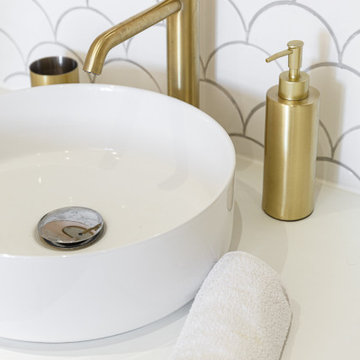
Le défi de la rénovation de ce petit deux pièces était de créer un appartement fonctionnel, en ayant l’illusion d’avoir poussé les murs ! La salle de bain a été déplacée dans la grande chambre pour libérer de l’espace dans l’entrée et créer de nouveaux rangements. Nous avons supprimé la cloison entre l’entrée et le séjour pour apporter une impression de grandeur et ouvrir l’espace. D’autres rangements astucieux ont pris place dans la cuisine et la chambre.
Le fil conducteur de cette rénovation est l’association des tons jaune doré et rose. On les retrouve notamment dans la décoration du séjour et dans le choix des matériaux des autres pièces. Un papier peint aux reflets dorés avec un dressing sur mesure rose pastel dans la chambre et dans la salle de bain, la robinetterie en laiton brossé est associée avec un meuble vasque rose poudré et un carrelage en écailles.
Un résultat féminin et féérique qu’on adore !
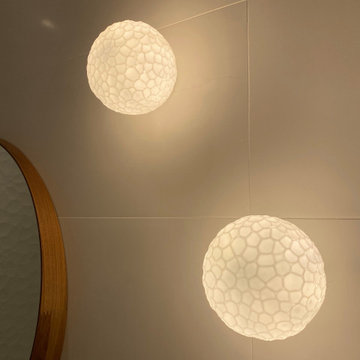
Les carreaux présents sur cette photo au sol et dans la niche sont du Terrazzo.
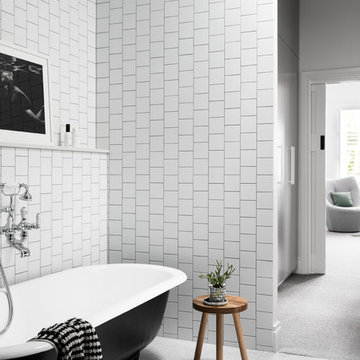
Master En suite Bathroom
Photo Credit: Martina Gemmola
Styling: Bask Interiors and Bea + Co
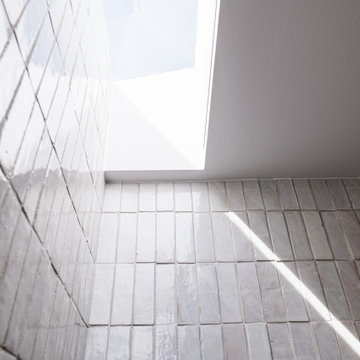
Shower recess using texture (matchstick tiles) to create a contemporary but retro vibe in keeping with the beachfront home. Sculptural high level window added to improve natural light.
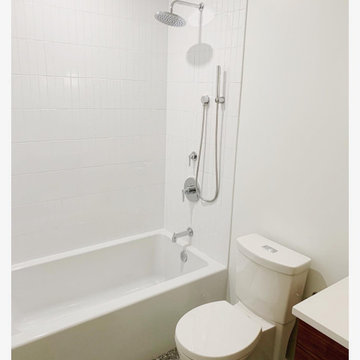
The Philadelphia region is one filled with gorgeous stone colonial architecture but a family with a more modern aesthetic and a contemporary home was having trouble finding a design and build firm who could bring their desired Scandinavian bathroom renovation to life.
Fritz Carpentry and Contracting worked with the client to select contemporary finishes including vertically stacked white subway tile, mid-century era lighting, terrazzo tile floors and modern fixtures. The bathroom was warmed and completed by a custom designed and handcrafted walnut floating vanity with white quartz countertop from Fritz Studios.
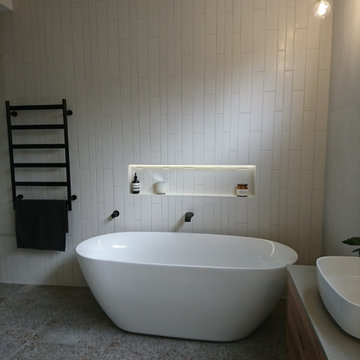
Eighties bathroom rescue. An apricot basin and corner bath were the height of fashion when this bathroom was built but it's been transformed to a bright modern 21st century space.
A double vanity with timber veneer drawers & grey stone top complement the warm terrazzo tile on the floor. White tiled walls with staggered vertical tile feature wall behind the freestanding bath. The niche above the bath has LED lighting making for a luxurious feel in this large ensuite bathroom.
The room was opened up by removing the walls around the toilet and installing a new double glazed window on the western wall. The door to the attic space is close to the toilet but hidden behind the shower and among the tiles.
A full width wall to the shower extends to hide the in-wall cistern to the toilet.
Black taps and fittings (including the ceiling mounted shower rose under the lowered ceiling) add to the overall style of this room.
Bathroom Design Ideas with White Tile and Terrazzo Floors
15
