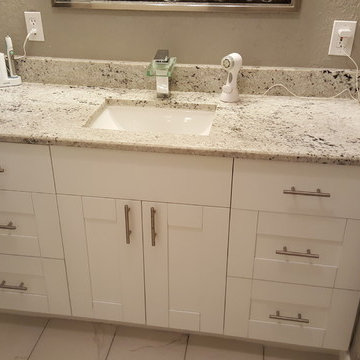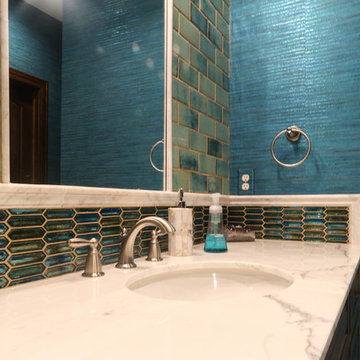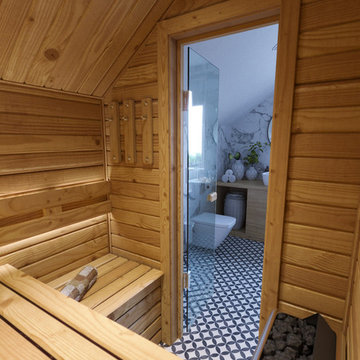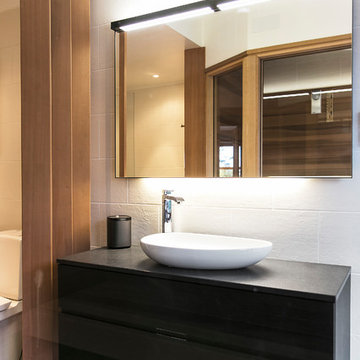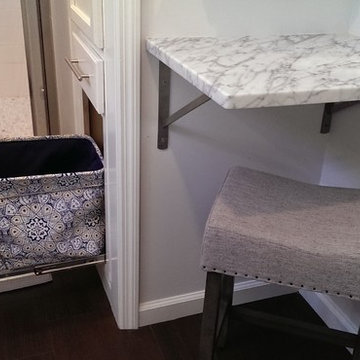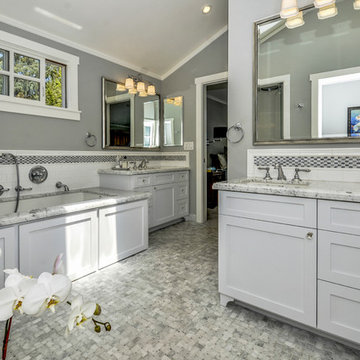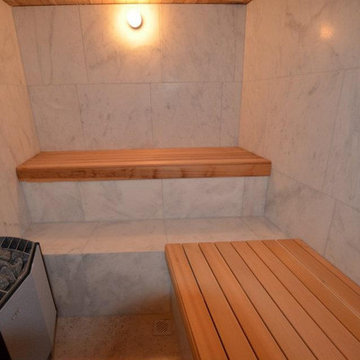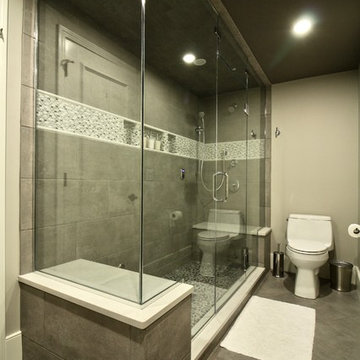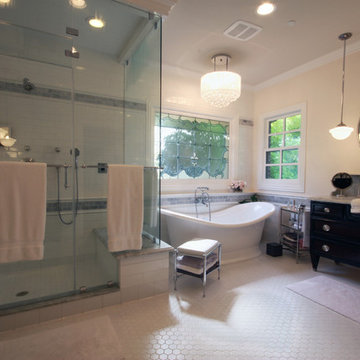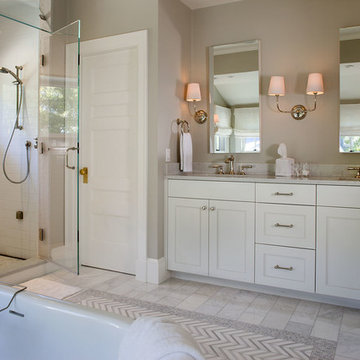Bathroom Design Ideas with White Tile and with a Sauna
Refine by:
Budget
Sort by:Popular Today
201 - 220 of 477 photos
Item 1 of 3
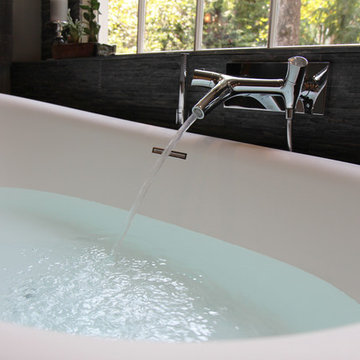
Black, white and cerulean bathroom with single lever fixtures, frameless glass enclosure with a steam shower. Freestanding tub. We are Atlanta's Steam Shower Experts
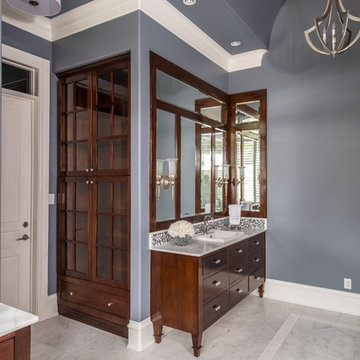
This custom bathroom showcases a beautiful mosaic along the back wall of the "wet room" shower enclosure. The specially designed vanities are the perfect addition to this retreat.
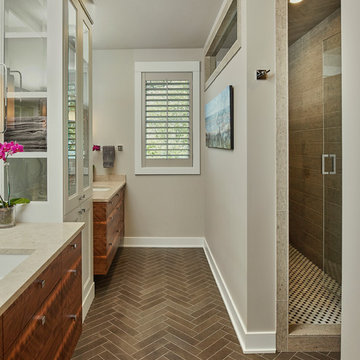
Let there be light. There will be in this sunny style designed to capture amazing views as well as every ray of sunlight throughout the day. Architectural accents of the past give this modern barn-inspired design a historical look and importance. Custom details enhance both the exterior and interior, giving this home real curb appeal. Decorative brackets and large windows surround the main entrance, welcoming friends and family to the handsome board and batten exterior, which also features a solid stone foundation, varying symmetrical roof lines with interesting pitches, trusses, and a charming cupola over the garage. Once inside, an open floor plan provides both elegance and ease. A central foyer leads into the 2,700-square-foot main floor and directly into a roomy 18 by 19-foot living room with a natural fireplace and soaring ceiling heights open to the second floor where abundant large windows bring the outdoors in. Beyond is an approximately 200 square foot screened porch that looks out over the verdant backyard. To the left is the dining room and open-plan family-style kitchen, which, at 16 by 14-feet, has space to accommodate both everyday family and special occasion gatherings. Abundant counter space, a central island and nearby pantry make it as convenient as it is attractive. Also on this side of the floor plan is the first-floor laundry and a roomy mudroom sure to help you keep your family organized. The plan’s right side includes more private spaces, including a large 12 by 17-foot master bedroom suite with natural fireplace, master bath, sitting area and walk-in closet, and private study/office with a large file room. The 1,100-square foot second level includes two spacious family bedrooms and a cozy 10 by 18-foot loft/sitting area. More fun awaits in the 1,600-square-foot lower level, with an 8 by 12-foot exercise room, a hearth room with fireplace, a billiards and refreshment space and a large home theater.
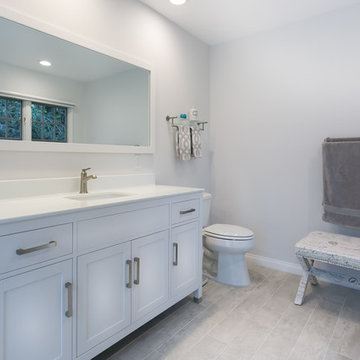
STUDIO CITY Bathroom Vanity AFTER - totally & entirely different. Looks clean, seamless, very modern & roomy!
Check for more at:
www.newlookhomeremodeling.com
855.639.5050
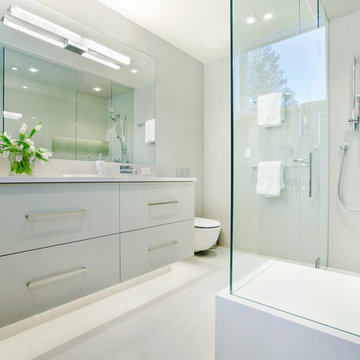
Full height tile at this bathroom creates a seamless look that is maintenance free. Lighted niches and toe kicks add drama.
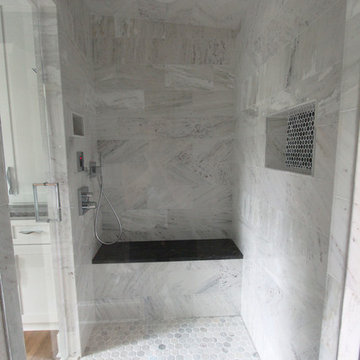
Black, white and cerulean bathroom with single lever fixtures, frameless glass enclosure with a steam shower. Freestanding tub. We are Atlanta's Steam Shower Experts
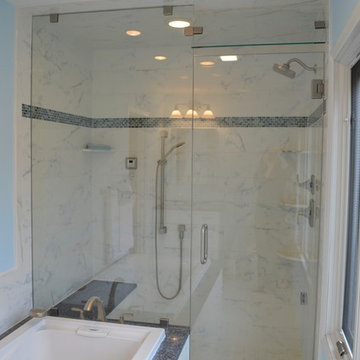
As you can see the shower is a spacious one. The clear glass door includes a transom to allow the steam from the shower to escape. I just love using clear glass in showers so the space feels as big as it possibly can.
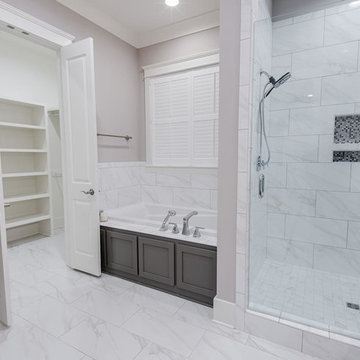
The master bathroom has a tiled shower with gray accents, a rain shower head and a separate built in soaking tub with a tile surround. There is a large closet off the bathroom with built in shelves.
Built By: Gene Evans Marquee Custom Home Builders, LLC
Designed By: Bob Chatham Custom Home Designs
Photos By: Ray Baker
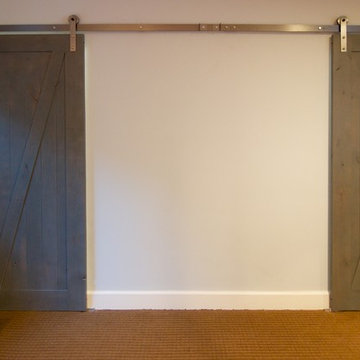
For the Designer's own retreat, the master bathroom and closet areas were gutted and reworked to create an elegant double-sink vanity space, a spacious and relaxing steam shower and a walk-in closet. Rustic barn doors create extra space.
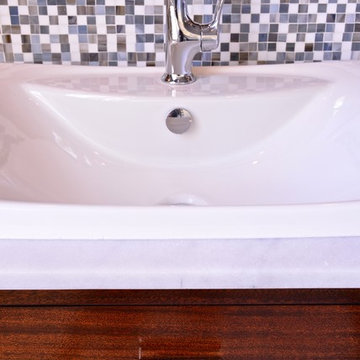
The polished nickel simple faucet spot has soft lines and ease of use for the homeowner's desire. It creates a sense of modern throughout the transitional bathroom.
Bathroom Design Ideas with White Tile and with a Sauna
11
