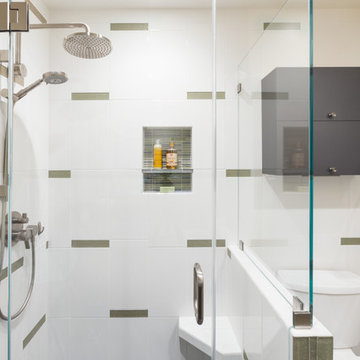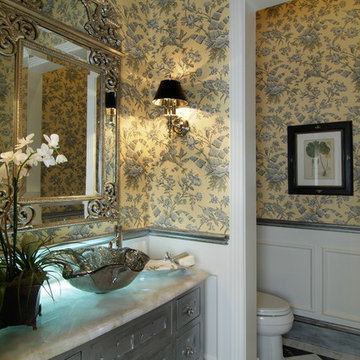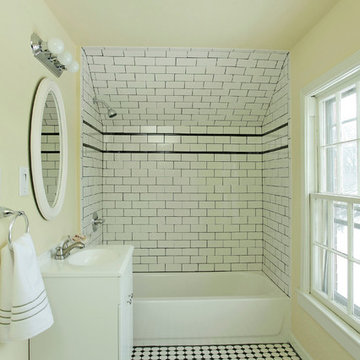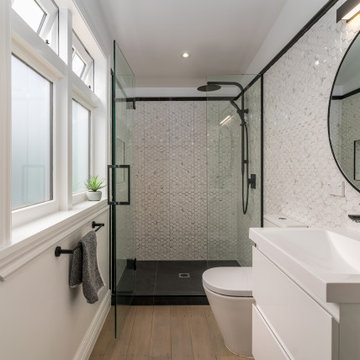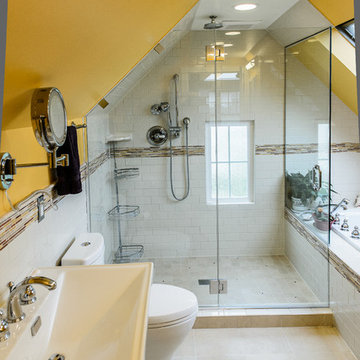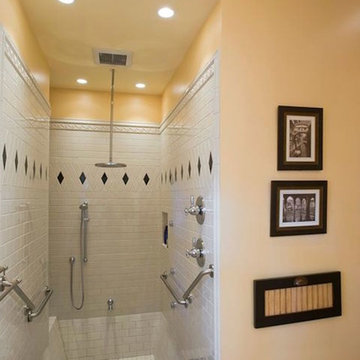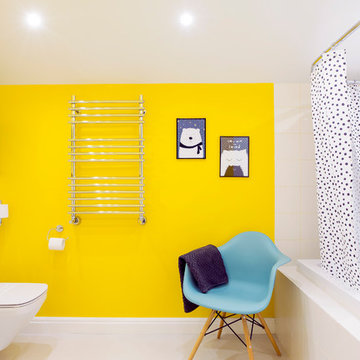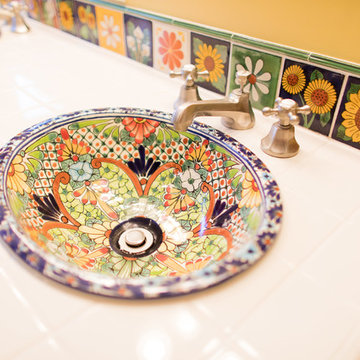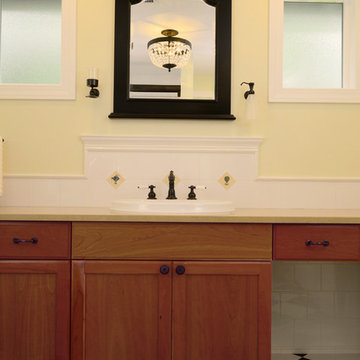Bathroom Design Ideas with White Tile and Yellow Walls
Sort by:Popular Today
81 - 100 of 1,776 photos
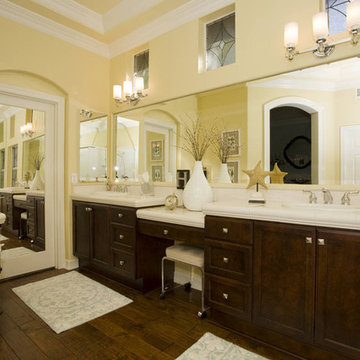
Transitional space. Upholstered headboard, custom bedding. Dark walnut shutters, paneling.
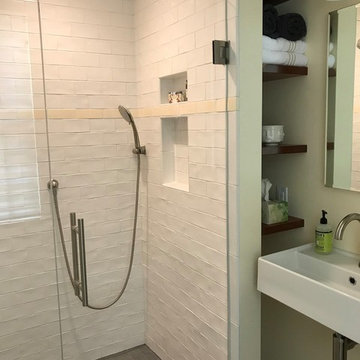
The new owners of this house in Harvard, Massachusetts loved its location and authentic Shaker characteristics, but weren’t fans of its curious layout. A dated first-floor full bathroom could only be accessed by going up a few steps to a landing, opening the bathroom door and then going down the same number of steps to enter the room. The dark kitchen faced the driveway to the north, rather than the bucolic backyard fields to the south. The dining space felt more like an enlarged hall and could only comfortably seat four. Upstairs, a den/office had a woefully low ceiling; the master bedroom had limited storage, and a sad full bathroom featured a cramped shower.
KHS proposed a number of changes to create an updated home where the owners could enjoy cooking, entertaining, and being connected to the outdoors from the first-floor living spaces, while also experiencing more inviting and more functional private spaces upstairs.
On the first floor, the primary change was to capture space that had been part of an upper-level screen porch and convert it to interior space. To make the interior expansion seamless, we raised the floor of the area that had been the upper-level porch, so it aligns with the main living level, and made sure there would be no soffits in the planes of the walls we removed. We also raised the floor of the remaining lower-level porch to reduce the number of steps required to circulate from it to the newly expanded interior. New patio door systems now fill the arched openings that used to be infilled with screen. The exterior interventions (which also included some new casement windows in the dining area) were designed to be subtle, while affording significant improvements on the interior. Additionally, the first-floor bathroom was reconfigured, shifting one of its walls to widen the dining space, and moving the entrance to the bathroom from the stair landing to the kitchen instead.
These changes (which involved significant structural interventions) resulted in a much more open space to accommodate a new kitchen with a view of the lush backyard and a new dining space defined by a new built-in banquette that comfortably seats six, and -- with the addition of a table extension -- up to eight people.
Upstairs in the den/office, replacing the low, board ceiling with a raised, plaster, tray ceiling that springs from above the original board-finish walls – newly painted a light color -- created a much more inviting, bright, and expansive space. Re-configuring the master bath to accommodate a larger shower and adding built-in storage cabinets in the master bedroom improved comfort and function. A new whole-house color palette rounds out the improvements.
Photos by Katie Hutchison
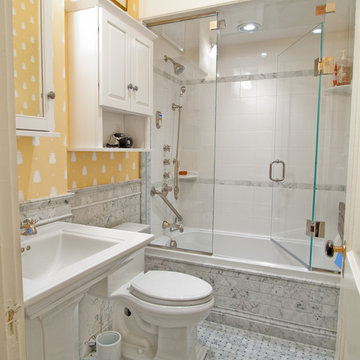
Bath doubled as steam room & shower with rich Carrere marble finishes & drop down seat

The Master Bath needed some updates as it suffered from an out of date, extra large tub, a very small shower and only one sink. Keeping with the Mood, a new larger vanity was added in a beautiful dark green with two sinks and ample drawer space, finished with gold framed mirrors and two glamorous gold leaf sconces. Taking in a small linen closet allowed for more room at the shower which is enclosed by a dramatic black framed door. Also, the old tub was replaced with a new alluring freestanding tub surrounded by beautiful marble tiles in a large format that sits under a deco glam chandelier. All warmed by the use of gold fixtures and hardware.
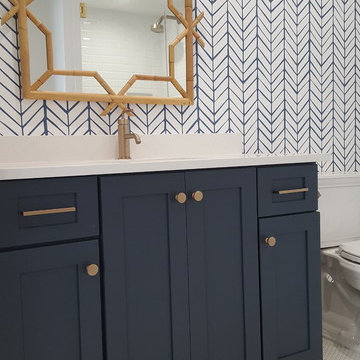
Hale Navy painted cabinets, shaker flat panel style doors and drawers, brushed brass cabinet hardware, white quartz top with white gray marble tile floor.
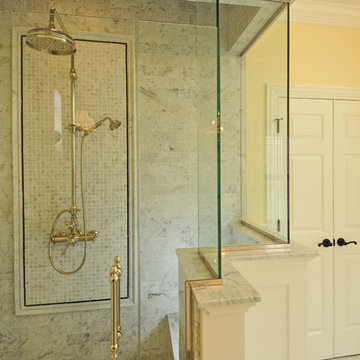
If ever there was an ugly duckling, this master bath was it. While the master bedroom was spacious, the bath was anything but with its 30” shower, ugly cabinetry and angles everywhere. To become a beautiful swan, a bath with enlarged shower open to natural light and classic design materials that reflect the homeowners’ Parisian leanings was conceived. After all, some fairy tales do have a happy ending.
By eliminating an angled walk-in closet and relocating the commode, valuable space was freed to make an enlarged shower with telescoped walls resulting in room for toiletries hidden from view, a bench seat, and a more gracious opening into the bath from the bedroom. Also key was the decision for a single vanity thereby allowing for two small closets for linens and clothing. A lovely palette of white, black, and yellow keep things airy and refined. Charming details in the wainscot, crown molding, and six-panel doors as well as cabinet hardware, Laurent door style and styled vanity feet continue the theme. Custom glass shower walls permit the bather to bask in natural light and feel less closed in; and beautiful carrera marble with black detailing are the perfect foil to the polished nickel fixtures in this luxurious master bath.
Designed by: The Kitchen Studio of Glen Ellyn
Photography by: Carlos Vergara
For more information on kitchen and bath design ideas go to: www.kitchenstudio-ge.com
URL http://www.kitchenstudio-ge.com
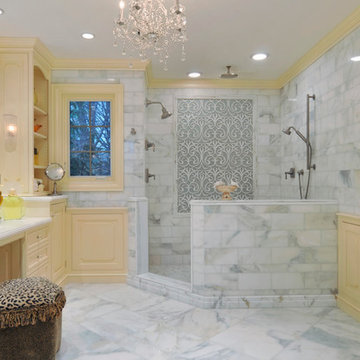
Rutt classic handmade cabinetry, Custom doorstyle, white paint with yellow glaze, Calacata Gold countertops, Calacata gold wall & floor tile
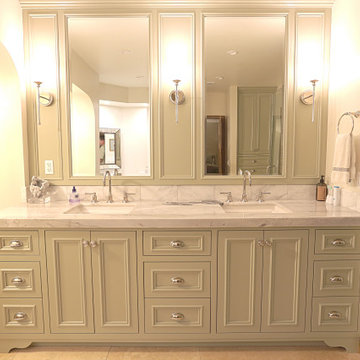
Complete Master Bathroom remodel with new vanity, make-up station, bathtub, shower, and custom cabinets.
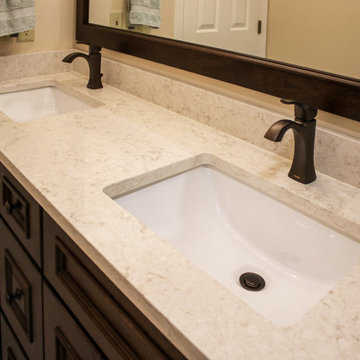
In this guest bathroom, Medallion Cherry Devonshire door style in French roast vanity with matching mirror. On the countertop is Venetia Cream Zodiaq quartz. The tile on the front and back shower wall is Urban Canvas 3x12 field tile in Bright Ice White with an accent wall of Color Appeal Moonlight tile. On the floor is Cava 12x24 tile in Bianco. The Moen Voss collection in oil rubbed bronze includes tub/shower faucet, sink faucets, towel bar and paper holder. A Kohler Bellwether bathtub and clear glass bypass shower door was installed.
Bathroom Design Ideas with White Tile and Yellow Walls
5
