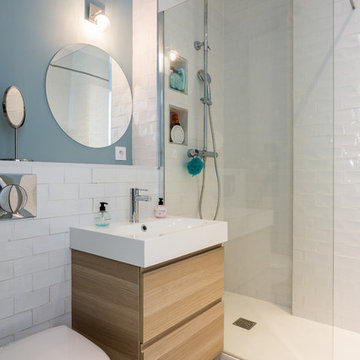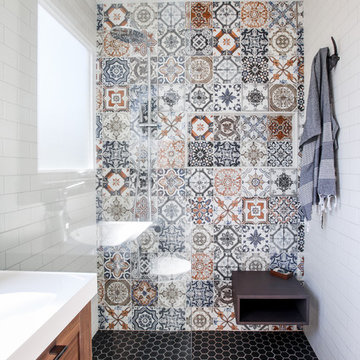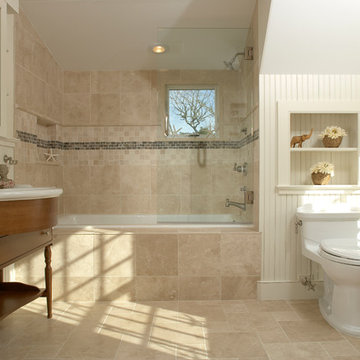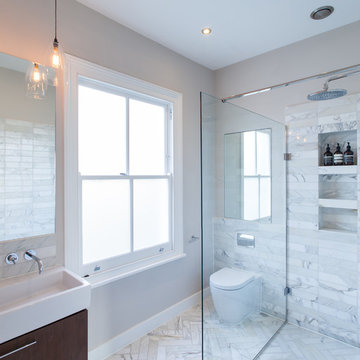Bathroom Design Ideas with White Walls and a Console Sink
Refine by:
Budget
Sort by:Popular Today
81 - 100 of 5,767 photos
Item 1 of 3

Vue du lavabo, idéalement situé au plus haut possible de la pente de toit. Calepinage audacieux et gai grâce à l'utilisation d'une faïence bicolore.
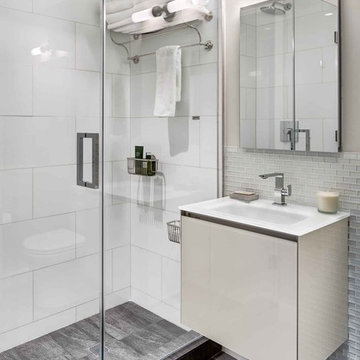
The abundance of sparkling surfaces adds a high style to the interior of this bathroom. A few elegant small lamps are used in this bathroom, the light from which is perfectly reflected by polished, mirrored and glass surfaces. This reflection makes the bathroom look bright. In addition, the white surfaces create a sense of space.
If you are looking to improve your bathroom interior design, then do it the right way by choosing one of the leading design studios in New York – Grandeur Hills Group.
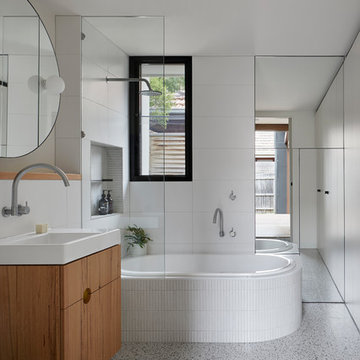
The bathroom draws on the style of the existing house, with rounded edges and mirror details. Contemporary and light materials tie the bathroom to the style of the extension.
Photos by Tatjana Plitt
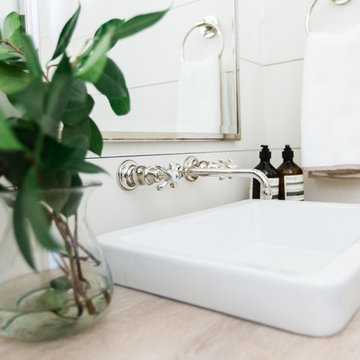
See the photo tour here: https://www.studio-mcgee.com/studioblog/2016/8/10/mountainside-remodel-beforeafters?rq=mountainside
Watch the webisode: https://www.youtube.com/watch?v=w7H2G8GYKsE
Travis J. Photography

An updated take on mid-century modern offers many spaces to enjoy the outdoors both from
inside and out: the two upstairs balconies create serene spaces, beautiful views can be enjoyed
from each of the masters, and the large back patio equipped with fireplace and cooking area is
perfect for entertaining. Pacific Architectural Millwork Stacking Doors create a seamless
indoor/outdoor feel. A stunning infinity edge pool with jacuzzi is a destination in and of itself.
Inside the home, draw your attention to oversized kitchen, study/library and the wine room off the
living and dining room.
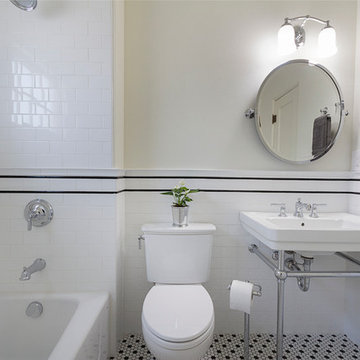
The Guest Bathroom fixture and tile selection recall the décor of the early 1940’s.
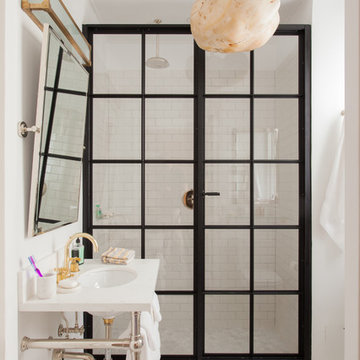
Photo by Peter Dressel
Interior design by Christopher Knight Interiors
christopherknightinteriors.com

conception 3D (Maquette) de la salle de bain numéro 1. Meuble laqué couleur vert d'eau : 2 placards (portes planes) rectangulaires, horizontaux suspendus de part et d'autre des deux éviers. Plan d'évier composé de 4 tiroirs à portes planes. Sol en carrelage gris. Cabinet de toilette Miroir

La salle d'eau fut un petit challenge ! Très petite, nous avons pu installer le minimum avec des astuces: un wc suspendu de faible profondeur, permettant l'installation d'un placard de rangement sur-mesure au-dessus. Une douche en quart de cercle gain de place. Mais surtout un évier spécial passant au-dessus d'un lave-linge faible profondeur !

Complete bathroom remodel - The bathroom was completely gutted to studs. A curb-less stall shower was added with a glass panel instead of a shower door. This creates a barrier free space maintaining the light and airy feel of the complete interior remodel. The fireclay tile is recessed into the wall allowing for a clean finish without the need for bull nose tile. The light finishes are grounded with a wood vanity and then all tied together with oil rubbed bronze faucets.
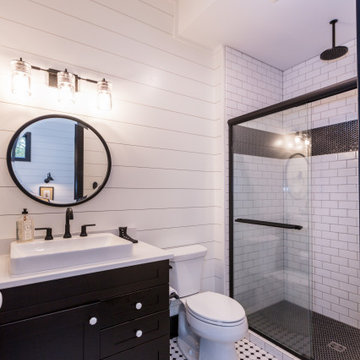
Builder- Hart DeNoble Builders, Photo The Wedding Flashers/Foss Imagery, flooring and tile – FLOOR360
Bathroom Design Ideas with White Walls and a Console Sink
5




