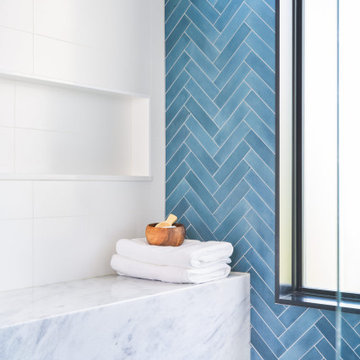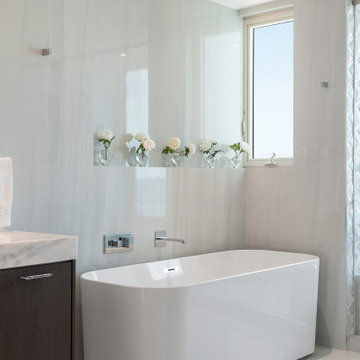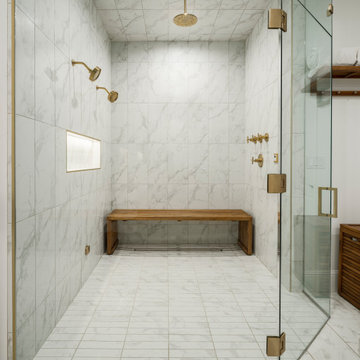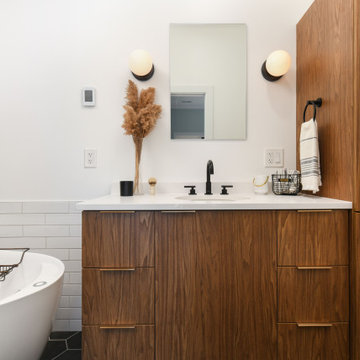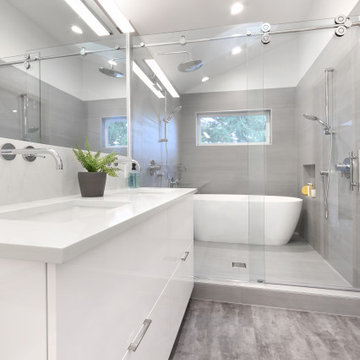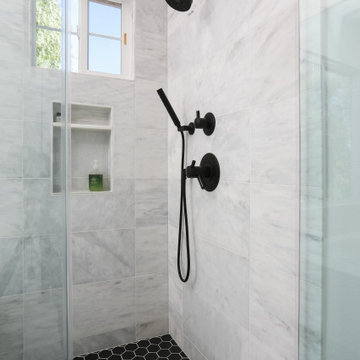Bathroom Design Ideas with White Walls and a Shower Seat
Refine by:
Budget
Sort by:Popular Today
41 - 60 of 8,511 photos
Item 1 of 3

A stunning minimal primary bathroom features marble herringbone shower tiles, hexagon mosaic floor tiles, and niche. We removed the bathtub to make the shower area larger. Also features a modern floating toilet, floating quartz shower bench, and custom white oak shaker vanity with a stacked quartz countertop. It feels perfectly curated with a mix of matte black and brass metals. The simplicity of the bathroom is balanced out with the patterned marble floors.
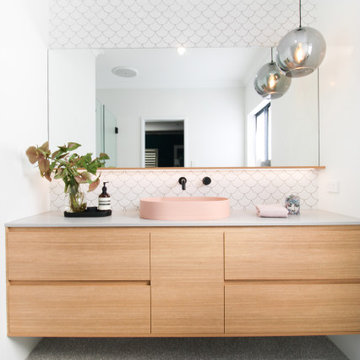
Pink Concrete Vanity Basin, Large Single Vanity, Pull Out Basket Bathroom Vanity, Fish Scale Bathroom Tiles, Mermaid Tiles, Frameless Shower Screen, Frameless Pivot Door Shower Screen Terrazzo Bathroom Floor, Pendant Light For Bathrooms, OTB Bathrooms, On the Ball Bathrooms Perth
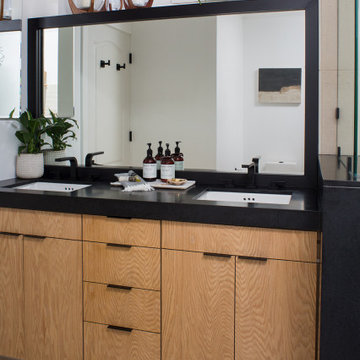
Loved working with this client who went from a 1980's bathroom to a contemporary, sophisticated, yet fun bathroom. Black granite countertop, "Zebra" tile flooring, black hardware, light oak cabinet, freestanding soaking tub, the gorgeous pendant makes for a spa-like retreat.

Light and Airy shiplap bathroom was the dream for this hard working couple. The goal was to totally re-create a space that was both beautiful, that made sense functionally and a place to remind the clients of their vacation time. A peaceful oasis. We knew we wanted to use tile that looks like shiplap. A cost effective way to create a timeless look. By cladding the entire tub shower wall it really looks more like real shiplap planked walls.
The center point of the room is the new window and two new rustic beams. Centered in the beams is the rustic chandelier.
Design by Signature Designs Kitchen Bath
Contractor ADR Design & Remodel
Photos by Gail Owens
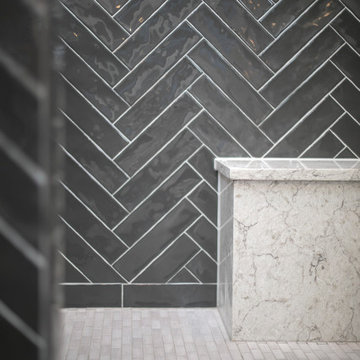
High contrast, high class. The dark grey cabinets (Decor Cabinets finish: bonfire smoke, Top Knobs hardware) and dark grey shower tile (Daltile), contrast with chrome fixtures (Moen & Delta), light grey tile accents, off-white floor tile, and quartz slabs (Pental Surfaces) for the countertop, bench, niches and half-wall caps.
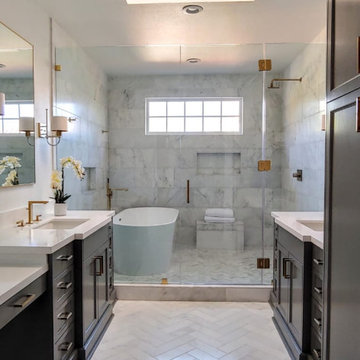
Master bathroom with built-in vanity and cabinets, marble flooring, and freestanding tub in large glass door shower.
Bathroom Design Ideas with White Walls and a Shower Seat
3


