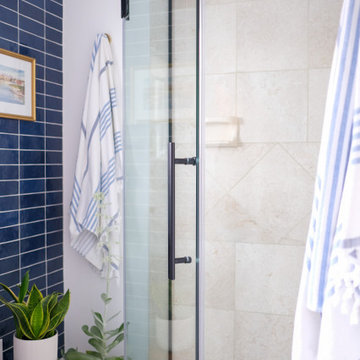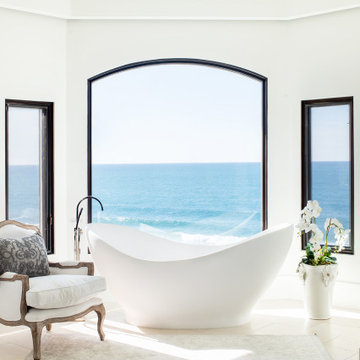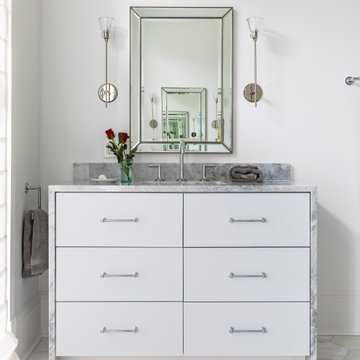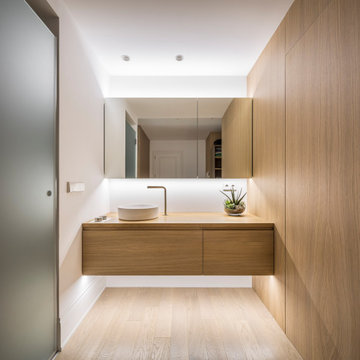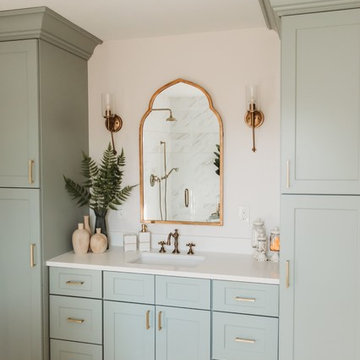Bathroom Design Ideas with White Walls and Beige Floor
Refine by:
Budget
Sort by:Popular Today
141 - 160 of 18,817 photos
Item 1 of 3

Guest bathroom with white walls, two integrated sinks, flat panel cabinets, black plumbing fixtures, and black wall sconces.

Step into this beautiful blue kid's bathroom and take in all the gorgeous chrome details. The double sink vanity features a high gloss teal lacquer finish and white quartz countertops. The blue hexagonal tiles in the shower mimick the subtle linear hexagonal tiles on the floor and give contrast to the organic wallpaper.
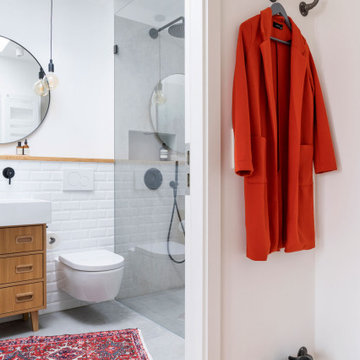
das Bad wirkt mit den extrem grossen Betonfliesen und den weissen Metrofliesen viel luftiger und moderner. Unter dem Waschtisch wurde ein antiker Unterschrank angepasst.

Transforming this small bathroom into a wheelchair accessible retreat was no easy task. Incorporating unattractive grab bars and making them look seamless was the goal. A floating vanity / countertop allows for roll up accessibility and the live edge of the granite countertops make if feel luxurious. Double sinks for his and hers sides plus medicine cabinet storage helped for this minimal feel of neutrals and breathability. The barn door opens for wheelchair movement but can be closed for the perfect amount of privacy.
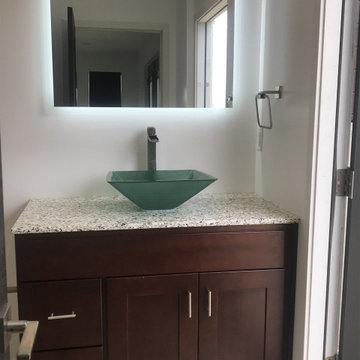
Complete remodeling of existing bathroom, including new shower with frameless glass door and rain shower head, new vanity with back lit mirror.
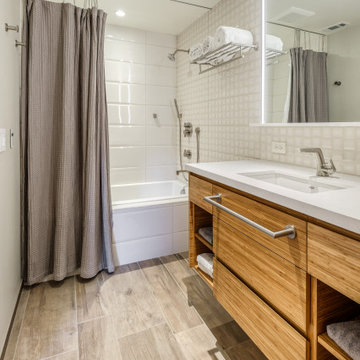
Full renovation of this is a one of a kind condominium overlooking the 6th fairway at El Macero Country Club. Gorgeous back in 1971 and now it's "spectacular spectacular!" This 1/2 bath makes you feel like you are at The Cosmopolitan. The vessel sink by MR Direct Sinks and Faucets is paired with a waterfall faucet in brushed nickel. The frost glass cubed pendant lights are by Tech Lighting. Countertop is Caearstone in Organic White. Backsplash is Versace Decori Riga/Axel Bianco Satinato Plantino. The custom cabinet is a stained Maple.

Light and Airy shiplap bathroom was the dream for this hard working couple. The goal was to totally re-create a space that was both beautiful, that made sense functionally and a place to remind the clients of their vacation time. A peaceful oasis. We knew we wanted to use tile that looks like shiplap. A cost effective way to create a timeless look. By cladding the entire tub shower wall it really looks more like real shiplap planked walls.
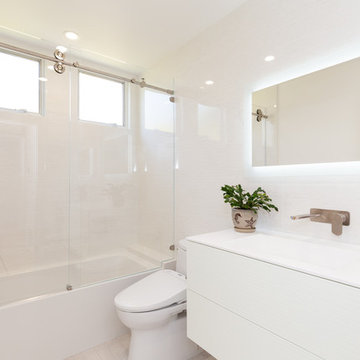
Vanity from the Sahara collection by GB Group. Mirror with built-in LED lighting.
Bathroom Design Ideas with White Walls and Beige Floor
8





