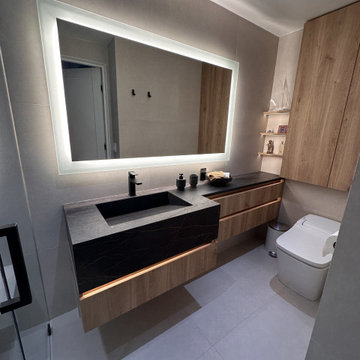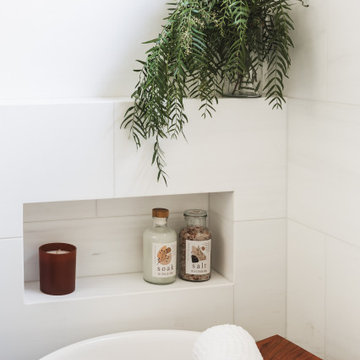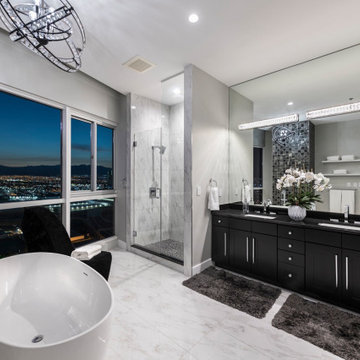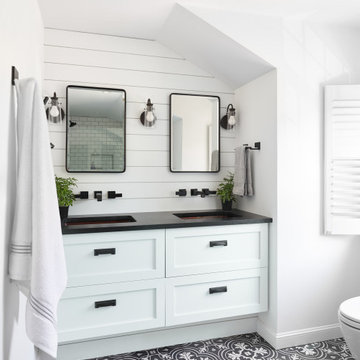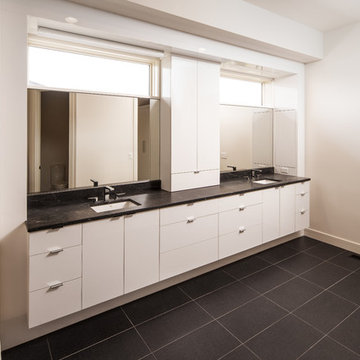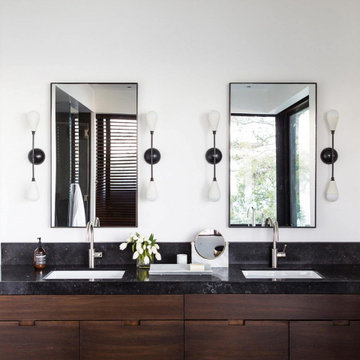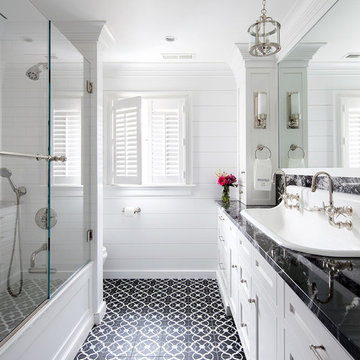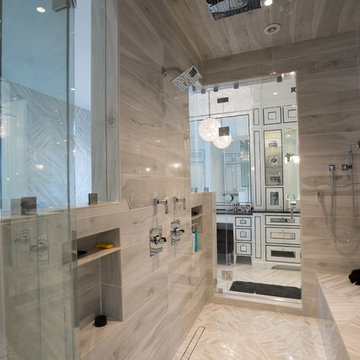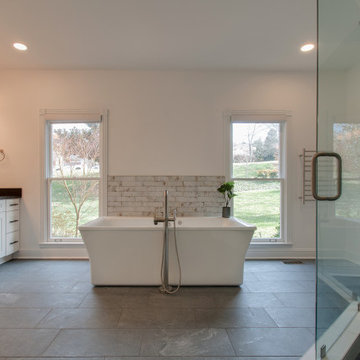Bathroom Design Ideas with White Walls and Black Benchtops
Refine by:
Budget
Sort by:Popular Today
121 - 140 of 4,543 photos
Item 1 of 3

Victorian Style Bathroom in Horsham, West Sussex
In the peaceful village of Warnham, West Sussex, bathroom designer George Harvey has created a fantastic Victorian style bathroom space, playing homage to this characterful house.
Making the most of present-day, Victorian Style bathroom furnishings was the brief for this project, with this client opting to maintain the theme of the house throughout this bathroom space. The design of this project is minimal with white and black used throughout to build on this theme, with present day technologies and innovation used to give the client a well-functioning bathroom space.
To create this space designer George has used bathroom suppliers Burlington and Crosswater, with traditional options from each utilised to bring the classic black and white contrast desired by the client. In an additional modern twist, a HiB illuminating mirror has been included – incorporating a present-day innovation into this timeless bathroom space.
Bathroom Accessories
One of the key design elements of this project is the contrast between black and white and balancing this delicately throughout the bathroom space. With the client not opting for any bathroom furniture space, George has done well to incorporate traditional Victorian accessories across the room. Repositioned and refitted by our installation team, this client has re-used their own bath for this space as it not only suits this space to a tee but fits perfectly as a focal centrepiece to this bathroom.
A generously sized Crosswater Clear6 shower enclosure has been fitted in the corner of this bathroom, with a sliding door mechanism used for access and Crosswater’s Matt Black frame option utilised in a contemporary Victorian twist. Distinctive Burlington ceramics have been used in the form of pedestal sink and close coupled W/C, bringing a traditional element to these essential bathroom pieces.
Bathroom Features
Traditional Burlington Brassware features everywhere in this bathroom, either in the form of the Walnut finished Kensington range or Chrome and Black Trent brassware. Walnut pillar taps, bath filler and handset bring warmth to the space with Chrome and Black shower valve and handset contributing to the Victorian feel of this space. Above the basin area sits a modern HiB Solstice mirror with integrated demisting technology, ambient lighting and customisable illumination. This HiB mirror also nicely balances a modern inclusion with the traditional space through the selection of a Matt Black finish.
Along with the bathroom fitting, plumbing and electrics, our installation team also undertook a full tiling of this bathroom space. Gloss White wall tiles have been used as a base for Victorian features while the floor makes decorative use of Black and White Petal patterned tiling with an in keeping black border tile. As part of the installation our team have also concealed all pipework for a minimal feel.
Our Bathroom Design & Installation Service
With any bathroom redesign several trades are needed to ensure a great finish across every element of your space. Our installation team has undertaken a full bathroom fitting, electrics, plumbing and tiling work across this project with our project management team organising the entire works. Not only is this bathroom a great installation, designer George has created a fantastic space that is tailored and well-suited to this Victorian Warnham home.
If this project has inspired your next bathroom project, then speak to one of our experienced designers about it.
Call a showroom or use our online appointment form to book your free design & quote.
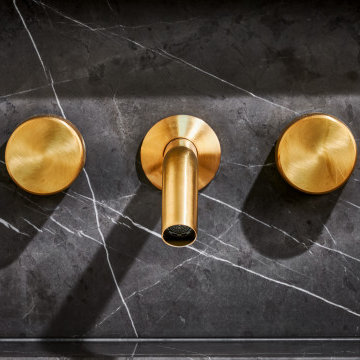
This project included a reconfiguration of the second story, including a new bathroom and walk-in closet for the primary suite. We brought in ample light with multiple skylights, added coziness with a fireplace, and used rich materials for a result that feels luxurious and reflects the personality of the stylish homeowners.
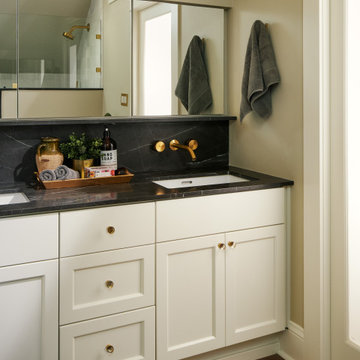
This project included a reconfiguration of the second story, including a new bathroom and walk-in closet for the primary suite. We brought in ample light with multiple skylights, added coziness with a fireplace, and used rich materials for a result that feels luxurious and reflects the personality of the stylish homeowners.

I love this shower floor hex we found...it's a great compliment to the white subway tile on the walls. I also like to incorporate the vanity countertop material on the step, bench, and other areas to tie the two spaces together. This quartz looks stunning!
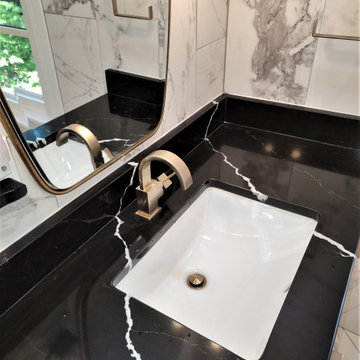
This is truly a magazine cover worthy Master Bathroom.
The home is pre-civil war and this space was originally a spare bedroom that we converted into a master bathroom.
The flooring was originally heart pine which is so rare we carefully removed it to re-use it in another pat of the home.
Customer wanted a modern bathroom that still had a lot of the charm of the original style of the home. Back in the day a bathroom like this would have been all marble, we chose to go with a marble looking porcelain tile so that the maintenance is minimal. We tiled the entire floor in a herringbone pattern and did a vertical staggered stack on the walls using all 12x24 large format tile.
The vanities are a sleek modern European style with a traditional sit down vanity for the lady of the house. The countertops are Quartz.
We custom made the shower with a wall niche and built in seat with a custom made shower door and half wall panel.
Attention to detail in everything including the brass light fixtures and brass mirrors.
This is a work of art that incorporated modern with a time long gone all the while making it a low maintenance bathroom that never go out of style.
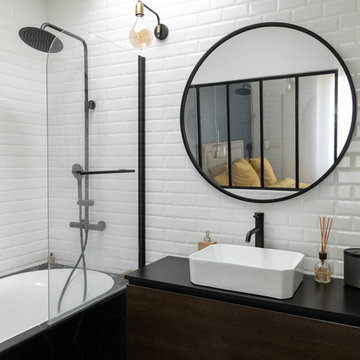
Nous avons rénové cet appartement à Pantin pour un homme célibataire. Toutes les tendances fortes de l'année sont présentes dans ce projet : une chambre bleue avec verrière industrielle, une salle de bain black & white à carrelage blanc et robinetterie chromée noire et une cuisine élégante aux teintes vertes.

Här flyttade vi väggen närmast master bedroom för att få ett större badrum med plats för både dusch och badkar
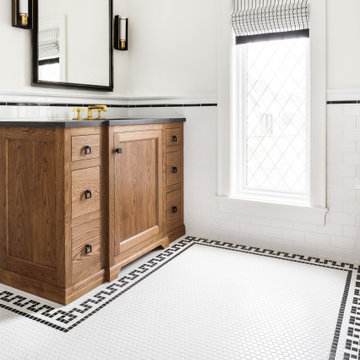
The rich, medium wood tone in this black and white bathroom warms the space while anchoring the room.
Bathroom Design Ideas with White Walls and Black Benchtops
7
