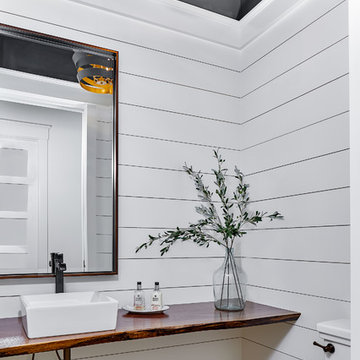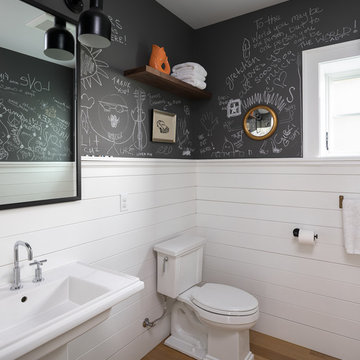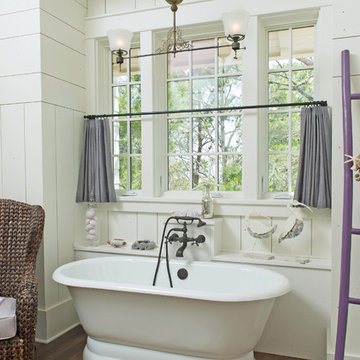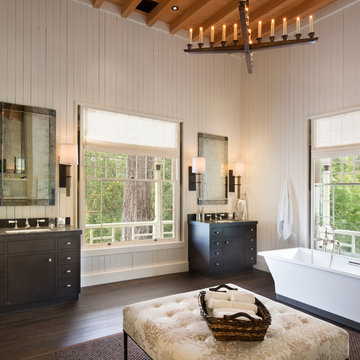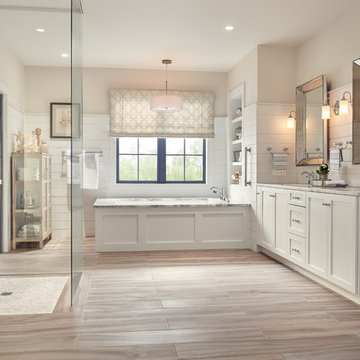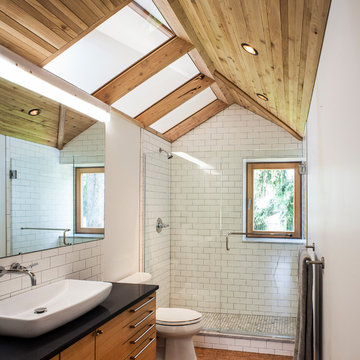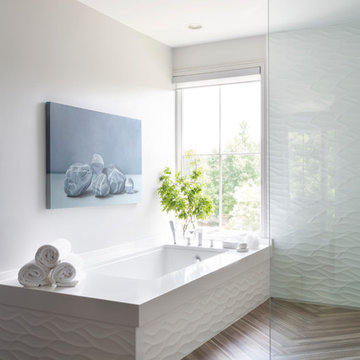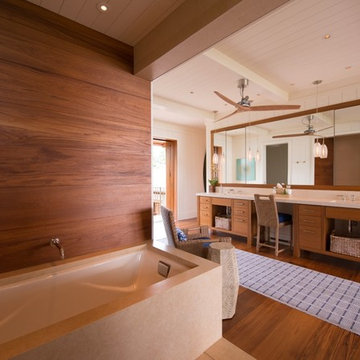Bathroom Design Ideas with White Walls and Brown Floor
Refine by:
Budget
Sort by:Popular Today
141 - 160 of 14,849 photos
Item 1 of 3

We created a new shower with flat pan and infinity drain, the drain is not visible and looks like a thin line along with the shower opening. Easy handicap access shower with bench and portable shower head. Vanity didn’t get replaced, new quartz countertop with new sinks added. Heated floors and fresh paint made that room warm and beautiful.

SeaThru is a new, waterfront, modern home. SeaThru was inspired by the mid-century modern homes from our area, known as the Sarasota School of Architecture.
This homes designed to offer more than the standard, ubiquitous rear-yard waterfront outdoor space. A central courtyard offer the residents a respite from the heat that accompanies west sun, and creates a gorgeous intermediate view fro guest staying in the semi-attached guest suite, who can actually SEE THROUGH the main living space and enjoy the bay views.
Noble materials such as stone cladding, oak floors, composite wood louver screens and generous amounts of glass lend to a relaxed, warm-contemporary feeling not typically common to these types of homes.
Photos by Ryan Gamma Photography

Calacutta Marble
Ship Lap
Coastal Decor
DMW Interior Design
Photo by Andrew Wayne Studios
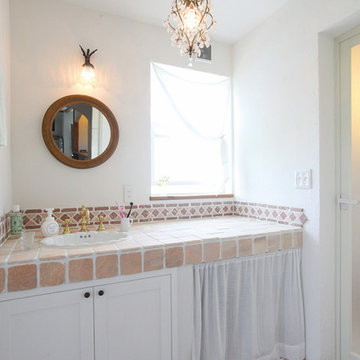
洞窟のような塗り壁の階段
アンティークのドアや水廻りのタイルは
ショップをたくさん回って見つけたお気に入り
照明や雑貨にもこだわった内外装はフランスの田舎に建つような家
暖かなぬくもりのあるアンティーク調の家になりました
延床面積:34.89坪
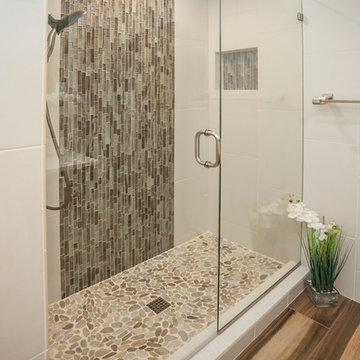
This contemporary bath design uses StarMark Lyptus, Tempo Cabinetry.
Happy Floor 12”x24” tile was installed floor to ceiling in a vertical subway pattern.
Daltile Tiger Eye Bali was used for the waterfall accent behind the toilet and repeated in the shower.
The accent is repeated again in the mirror frame. The look is completed with a quartz countertop, wood looking tile floor, pebble mosaic shower floor and contemporary plumbing pieces.
Bathroom Design Ideas with White Walls and Brown Floor
8



