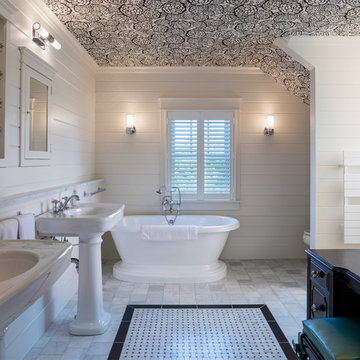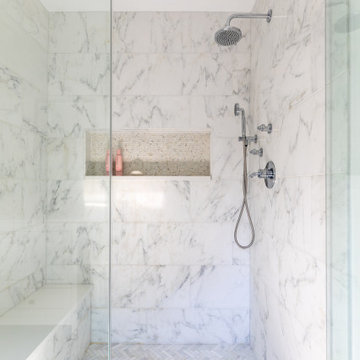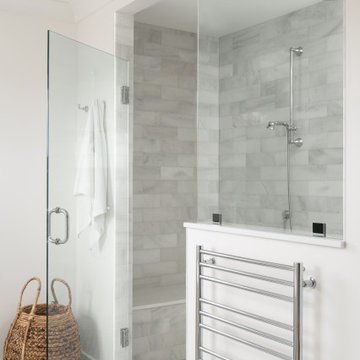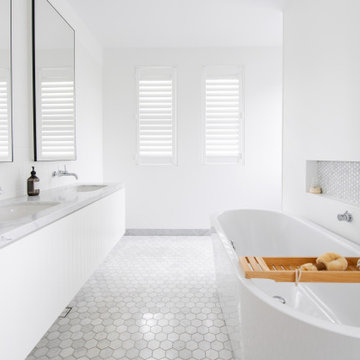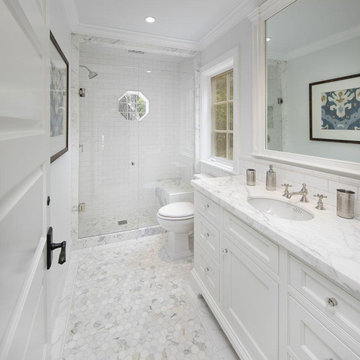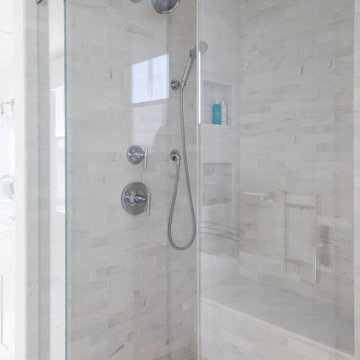Bathroom Design Ideas with White Walls and Marble Floors
Refine by:
Budget
Sort by:Popular Today
161 - 180 of 22,107 photos
Item 1 of 3
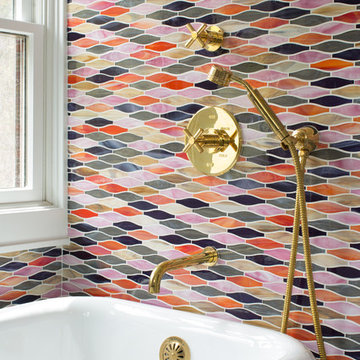
Elizabeth Strianese Interiors and Meredith Heuer photography.
We opted for a classic inspired bathroom with literally "splashes" of fun for these little girls. The triple laundry sink serves the 3 children nicely with it's deep basin and built in soap holders. Simplicity was key when selecting a class marble hex floor tile and white subway tile for the bulk of the room - but then we had a little fun with the colorful glass mosaic tile in the tub niche. Handblown locally made light fixtures from Dan Spitzer over the sink keep my signature of "local and handmade" alive.

This was a reconfiguration of a small bathroom. We added a skylight above the shower to bring in more natural light and used a rich, green tile to ring in some color. The resulting space is a luxurious experience in a small package.

We Feng Shui'ed and designed this suite for 2 lucky girls in Winchester, MA. Although the home is a classic 1930s Colonial, we did the girls' space in a fresh, modern, dramatic way. They love it!
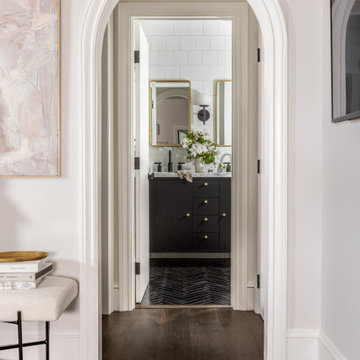
An arch frames the vestibule leading from the primary bedroom to the bathroom and closet.
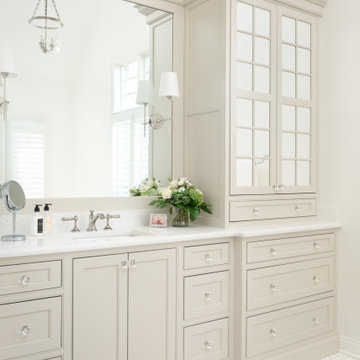
This traditional primary bath is just what the client had in mind. The changes included separating the vanities to his and hers, moving the shower to the opposite wall and adding the freestanding tub. The details gave the traditional look the client wanted in the space including double stack crown, framing around the mirrors, mullions in the doors with mirrors, and feet at the bottom of the vanities. The beaded inset cabinets with glass knobs also added to make the space feel clean and special. To keep the palate clean we kept the cabinetry a soft neutral and white quartz counter and and tile in the shower. The floor tile in marble with the beige square matched perfectly with the neutral theme.
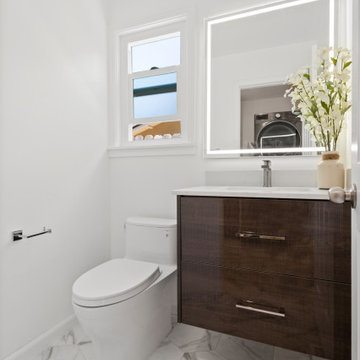
This is a small 1/2 bathroom remodeled by Cal Green Remodeling. This bathroom is one of three bathrooms in a full home remodel, where all three bathrooms have matching finishes, marble floors, beautiful modern floating vanities, and light up vanity mirror.

The original main bathroom for this 1930's brick colonial hadn't seen the light of white since it's last re-haul in the 70s, It has been completely transformed from a heavy pink-tiled nightmare (walls, ceilings, arches everywhere) and returned to it's classic black and white architectural roots.
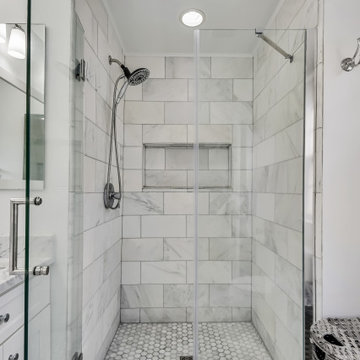
Nice en-suite off of the master bedroom. Large double sinks with Carrera Marble with marble floors, wall tile, and frameless glass shower door.

A stunning minimal primary bathroom features marble herringbone shower tiles, hexagon mosaic floor tiles, and niche. We removed the bathtub to make the shower area larger. Also features a modern floating toilet, floating quartz shower bench, and custom white oak shaker vanity with a stacked quartz countertop. It feels perfectly curated with a mix of matte black and brass metals. The simplicity of the bathroom is balanced out with the patterned marble floors.
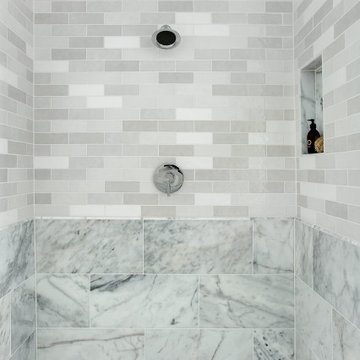
Just completed by TK Homes with interior design by Jessica Koltun, this gorgeous coastal contemporary home has been superbly rebuilt into a unique showcase of quality and style. The wide-open floor plan features high volume ceilings, light wood flooring, & an abundance of windows that flood the home with natural light.

Complete bathroom remodel - The bathroom was completely gutted to studs. A curb-less stall shower was added with a glass panel instead of a shower door. This creates a barrier free space maintaining the light and airy feel of the complete interior remodel. The fireclay tile is recessed into the wall allowing for a clean finish without the need for bull nose tile. The light finishes are grounded with a wood vanity and then all tied together with oil rubbed bronze faucets.

Download our free ebook, Creating the Ideal Kitchen. DOWNLOAD NOW
This charming little attic bath was an infrequently used guest bath located on the 3rd floor right above the master bath that we were also remodeling. The beautiful original leaded glass windows open to a view of the park and small lake across the street. A vintage claw foot tub sat directly below the window. This is where the charm ended though as everything was sorely in need of updating. From the pieced-together wall cladding to the exposed electrical wiring and old galvanized plumbing, it was in definite need of a gut job. Plus the hardwood flooring leaked into the bathroom below which was priority one to fix. Once we gutted the space, we got to rebuilding the room. We wanted to keep the cottage-y charm, so we started with simple white herringbone marble tile on the floor and clad all the walls with soft white shiplap paneling. A new clawfoot tub/shower under the original window was added. Next, to allow for a larger vanity with more storage, we moved the toilet over and eliminated a mish mash of storage pieces. We discovered that with separate hot/cold supplies that were the only thing available for a claw foot tub with a shower kit, building codes require a pressure balance valve to prevent scalding, so we had to install a remote valve. We learn something new on every job! There is a view to the park across the street through the home’s original custom shuttered windows. Can’t you just smell the fresh air? We found a vintage dresser and had it lacquered in high gloss black and converted it into a vanity. The clawfoot tub was also painted black. Brass lighting, plumbing and hardware details add warmth to the room, which feels right at home in the attic of this traditional home. We love how the combination of traditional and charming come together in this sweet attic guest bath. Truly a room with a view!
Designed by: Susan Klimala, CKD, CBD
Photography by: Michael Kaskel
For more information on kitchen and bath design ideas go to: www.kitchenstudio-ge.com
Bathroom Design Ideas with White Walls and Marble Floors
9


