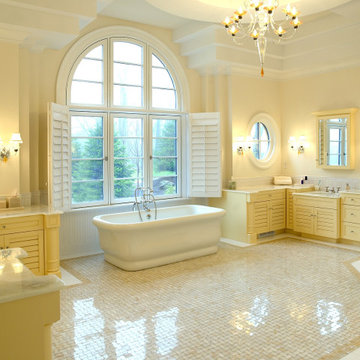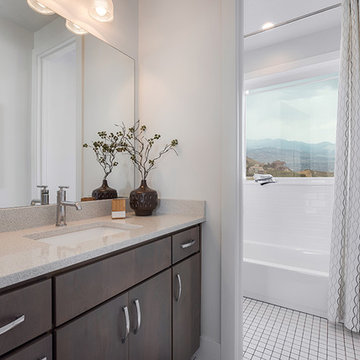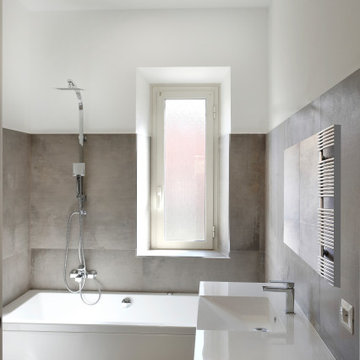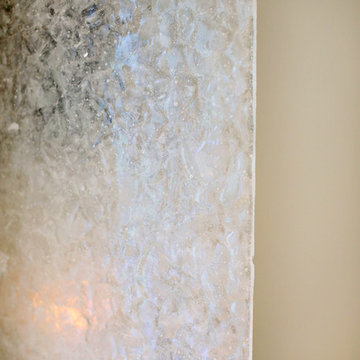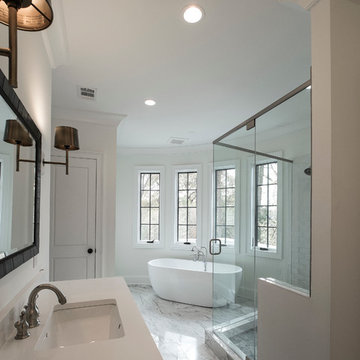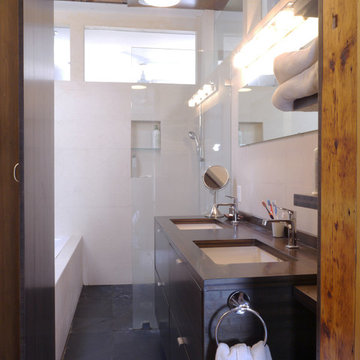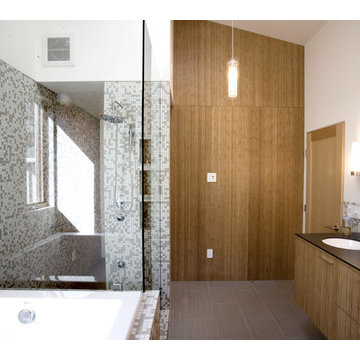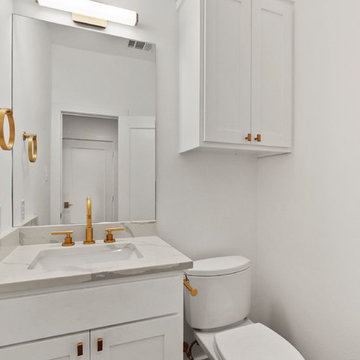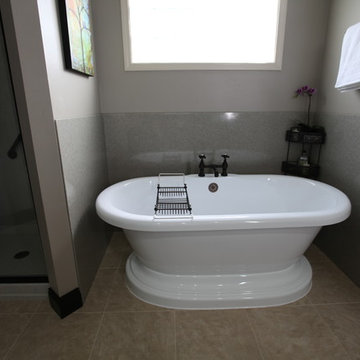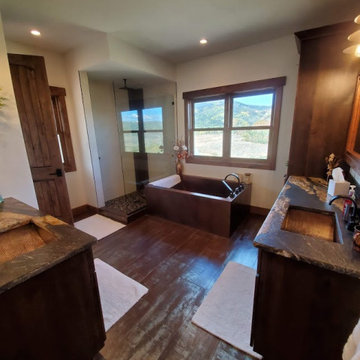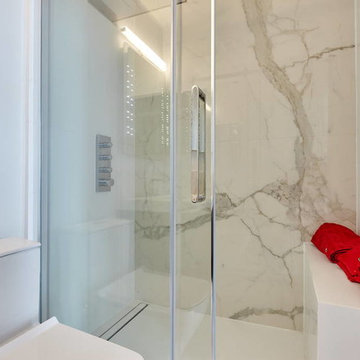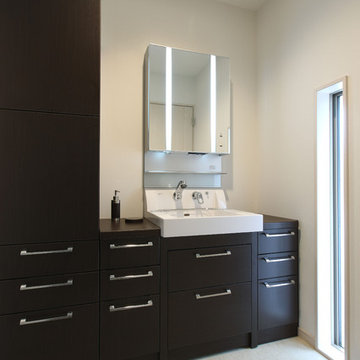Bathroom Design Ideas with White Walls and Onyx Benchtops
Refine by:
Budget
Sort by:Popular Today
221 - 240 of 512 photos
Item 1 of 3
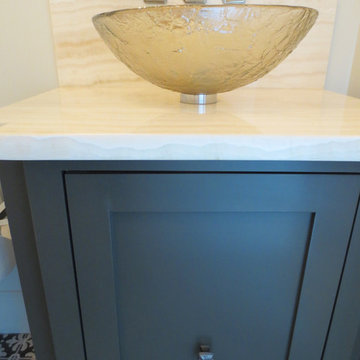
The Powder Room has a sophisticated feel with contrasts of white against bronze, pattern against solid and translucent finishes against opaque finishes. The custom vanity is SW7048 Urbane Bronze with an onyx countertop. The onyx backsplash reflects the shape of the cabinet front.
Image by JH Hunley
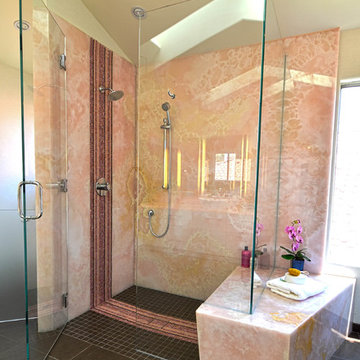
Unique and elegant materials for this clients master suite. The master bathroom have luxurious pink onyx slabs for the shower and structural bench. The bench is a architectural feature in this shower - with its off off set shape.
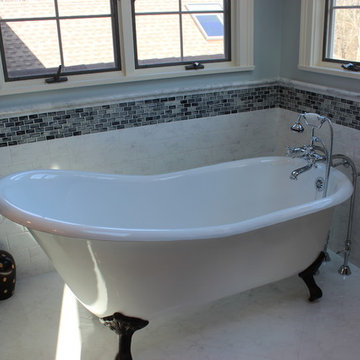
Bathroom - Decora cabinets, marble countertop, marble / ceramic tiles, Clawfoot bathtub, bidet
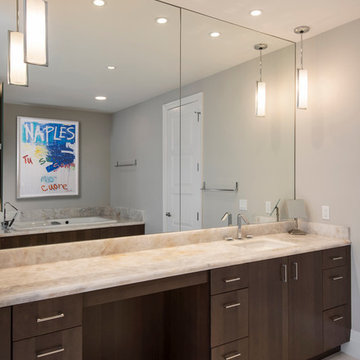
The Master Bath was given a face-lift with contemporary cabinets, onyx counter top, and raised area for the vanity sit down.
Amber Frederiksen Photography
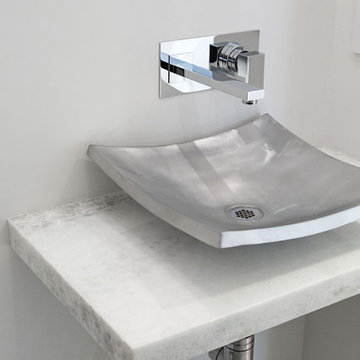
A squared-off wall-mount faucet, vessel sink, stone slab & clean trap combine to make a beautiful minimal experience.
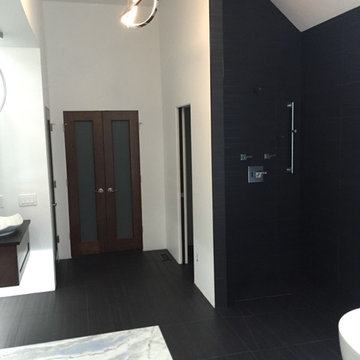
Custom maple wood doors with glass inserts continue the feeling of openness that the vaulted ceilings and black & white color scheme give this stylish master bath.
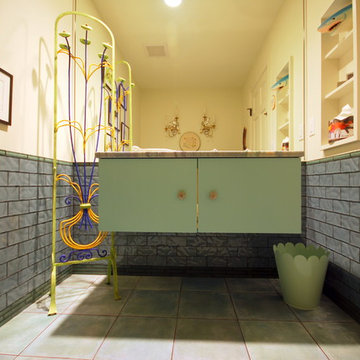
This project was so much fun because we were able to play with ways to bring dimension into the home without simply adding accent walls here and there. Spanning from the simplicity of using different types of wood to the bright contrasting colors within the playroom, it was a great experience. Choices like the green tile back splash, the glass tile enclosure in the bathroom, and the floating vanity in the powder room are what make this a tastefully unique home.
Jennifer Mortensen
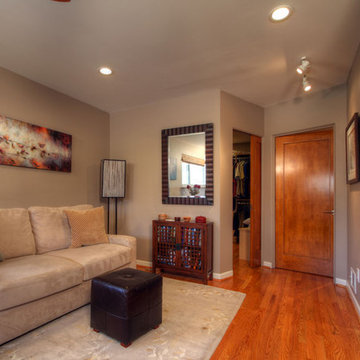
The remodeled modern master suite now has a seating area and a generous walk-in closet. To the right, the enlarged and remodeled master bathroom. All swinging and pocket doors are natural finish birch.
A St. Louis County mid-century modern ranch home from 1958 had a long hallway to reach 4 bedrooms. With some of the children gone, the owners longed for an enlarged master suite with a larger bathroom.
By using the space of an unused bedroom, the floorplan was rearranged to create a larger master bathroom, a generous walk-in closet and a sitting area within the master bedroom. Rearranging the space also created a vestibule outside their room with shelves for displaying art work.
Photos by Toby Weiss @ Mosby Building Arts
Bathroom Design Ideas with White Walls and Onyx Benchtops
12


