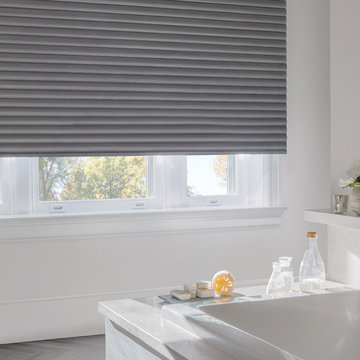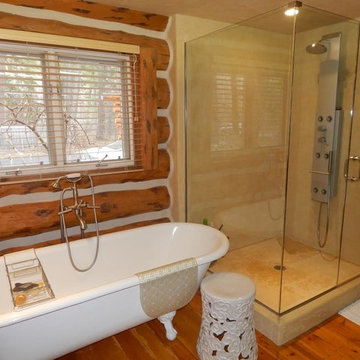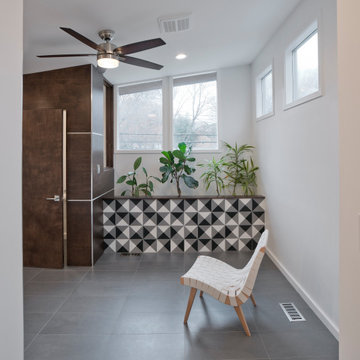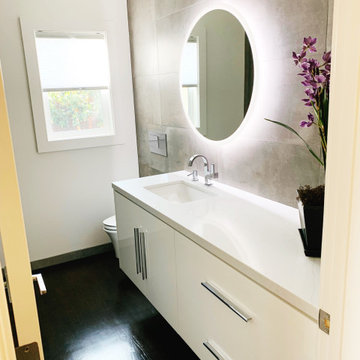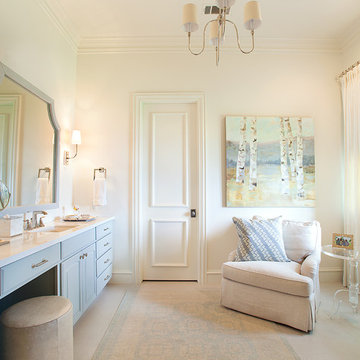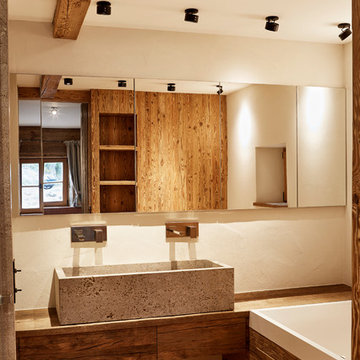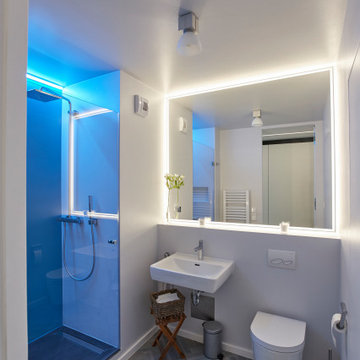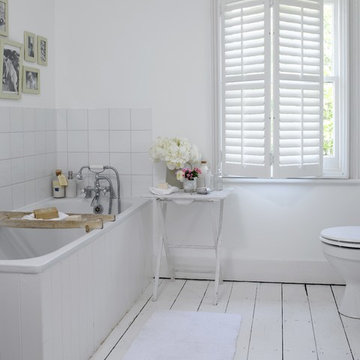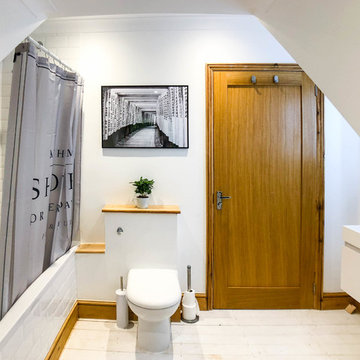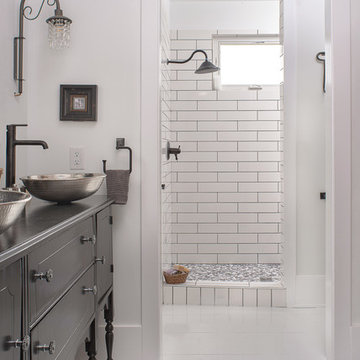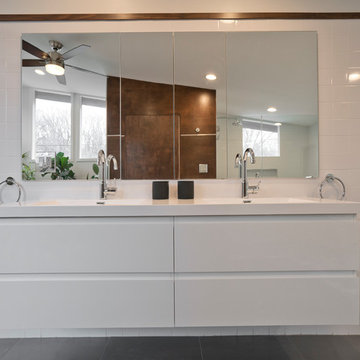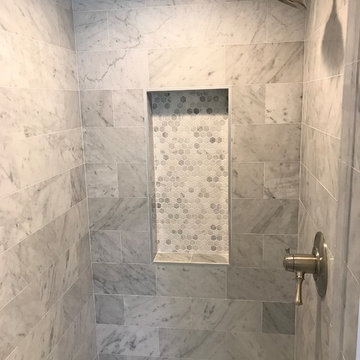Bathroom Design Ideas with White Walls and Painted Wood Floors
Refine by:
Budget
Sort by:Popular Today
141 - 160 of 340 photos
Item 1 of 3
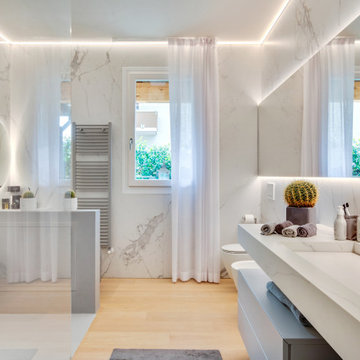
Stanza da bagno con pavimento in rovere spazzolato chiaro, rivestimento a grandi lastre di gres porcellanato calacatta extra, doccia in resina grigia, mobile lavabo su disegno

Bright and airy family bathroom with bespoke joinery. exposed beams, timber wall panelling, painted floor and Bert & May encaustic shower tiles .
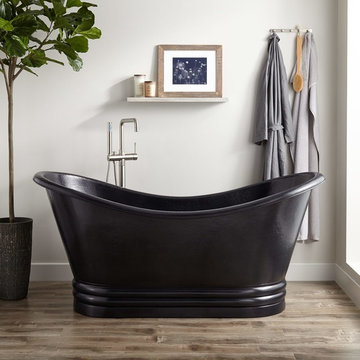
The spacious 71" Raye Copper Tub features hammered detailing and a beautiful antique black finish, giving it an industrial look. The double-slipper design offers complete comfort as you sit back and relax. Pair it with a tall, sleek tub faucet to complete the look.
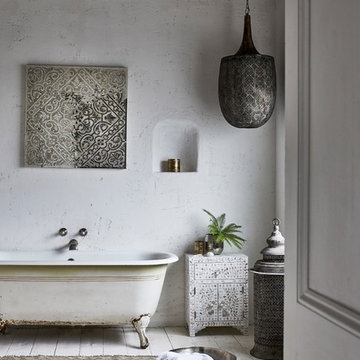
Drawing on a neutral palette of chalky whites, soft greys and muted browns, Hide & Souk features intricate detailing throughout. From the traditional punch hole lantern lighting to the delicate bone inlay furniture designs, a sense of authenticity and craftsmanship can be felt in every aspect of this look.
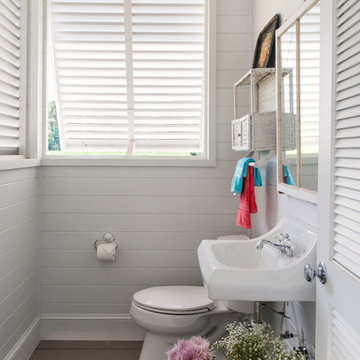
Boral Truexterior V-Rustic siding on walls, NuCedar Bead Board Ceiling color Aleutian Blue, Azec porch floor color Morado, custom pvc louver vent
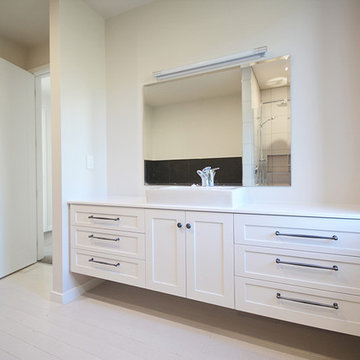
A modern bathroom with a country flavour adds luxury to this country farmhouse in Southland, New Zealand.
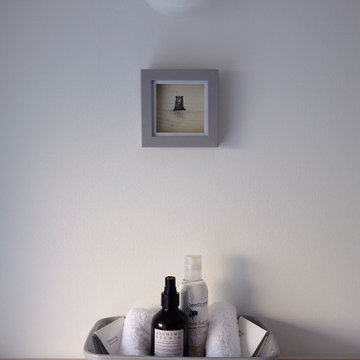
Sensitive renovation and refurbishment of a 45sqm cottage in the South Hams, Devon. The reconfigured layout restores the domestic atmosphere in the 18th Century house, originally part of what was the Dundridge House Estate into contemporary holiday accommodation for the discerning traveller. There is no division between the front and back of the house, bringing space, life and light to the south facing open plan living areas. A warm palette of natural materials adds character. Exposed wooden beams are maintained and new oak floor boards installed. The stone fireplace with wood burning stove becomes the centerpiece of the space. The handcrafted kitchen has a large ceramic belfast sink and birch worktops. All walls are painted white with environmentally friendly mineral paint, allowing them to breathe and making the most of the natural light. Upstairs, the elegant bedroom has a double bed, dressing area and window with rural views across the hills. The bathroom has a generous walk in shower, finished with vintage porcelain tiles and a traditional large Victorian shower head. Eclectic lighting, artworks and accessories are carefully curated to enhance but not overwhelm the spaces. The cottage is powered from 100% sustainable energy sources.
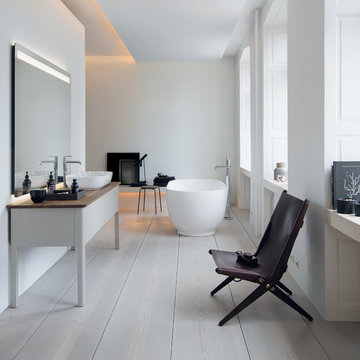
Il design della serie Luv combina purismo nordico ed eleganza emozionale e senza tempo. Design by Cecilie Manz
Bathroom Design Ideas with White Walls and Painted Wood Floors
8
