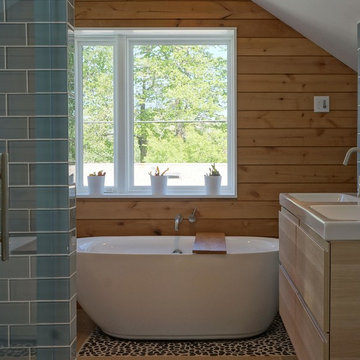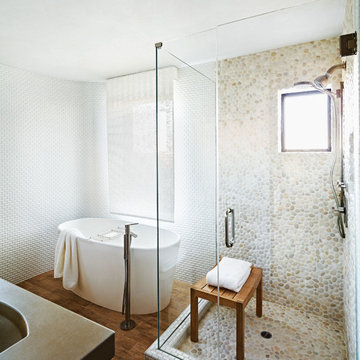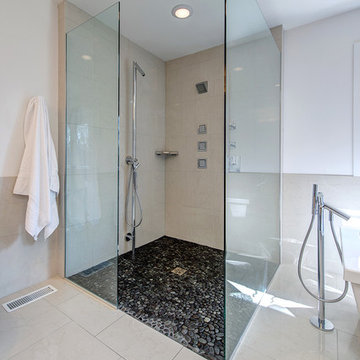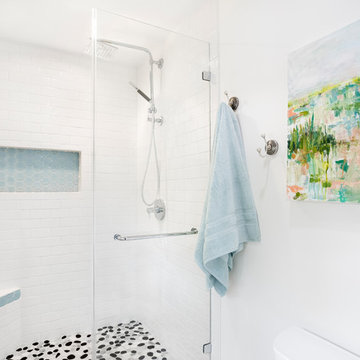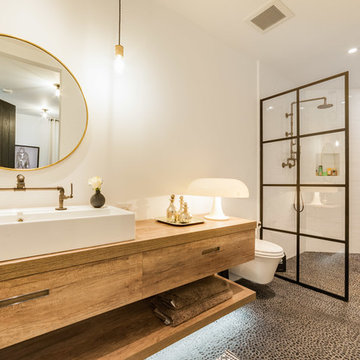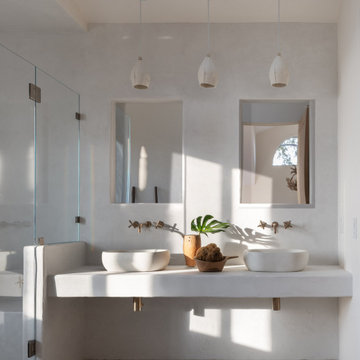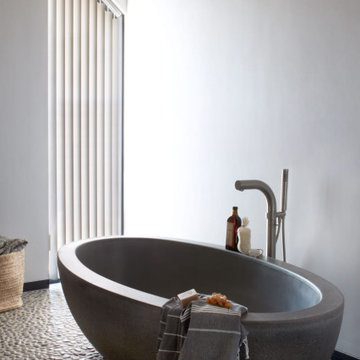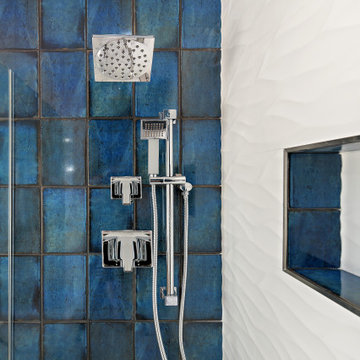Bathroom Design Ideas with White Walls and Pebble Tile Floors
Refine by:
Budget
Sort by:Popular Today
81 - 100 of 1,049 photos
Item 1 of 3

Down-to-studs remodel and second floor addition. The original house was a simple plain ranch house with a layout that didn’t function well for the family. We changed the house to a contemporary Mediterranean with an eclectic mix of details. Space was limited by City Planning requirements so an important aspect of the design was to optimize every bit of space, both inside and outside. The living space extends out to functional places in the back and front yards: a private shaded back yard and a sunny seating area in the front yard off the kitchen where neighbors can easily mingle with the family. A Japanese bath off the master bedroom upstairs overlooks a private roof deck which is screened from neighbors’ views by a trellis with plants growing from planter boxes and with lanterns hanging from a trellis above.
Photography by Kurt Manley.
https://saikleyarchitects.com/portfolio/modern-mediterranean/

This project consisted of remodeling an existing master bath and closet. The owners asked for a
functional and brighter space that would more easily accommodate two people simultaneously getting ready for work. The original bath had multiple doors that opened into each other, a small dark shower, and little natural light. The solution was to add a new shed dormer to expand the room’s footprint. This proved to be an interesting structural problem, as the owners did not want to involve any of the first floor spaces in the project. So, the new shed was hung off of the existing rafters (in a sense this bath is hanging from the rafters.)
The expanded space allowed for a generous window in the shower, with a high window sill height to provide privacy from the back yard. The Strasser vanities were a great value and had the desired finish. The mirror frame and center shelves were painted to match the cabinet finish. The shower can easily function for two, allowing for their busy morning schedules. All of the fixtures matched nicely in a brushed nickel finish.
Toto Eco Dartmouth toilet; Fairmont undermount Rectangular sinks; Toto widespread lav faucet; Toto multispray handshower and showerhead
Photography by Emily O'brien
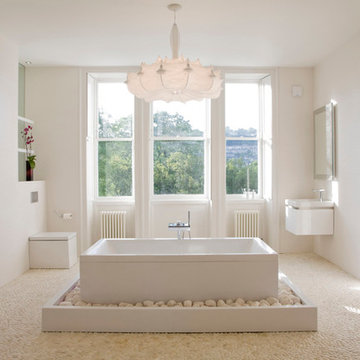
Master En-Suite Bathroom by Deana Ashby Bathrooms & Interiors
Photography-Jesse Alexander Photography. www.jessealexander.co.uk
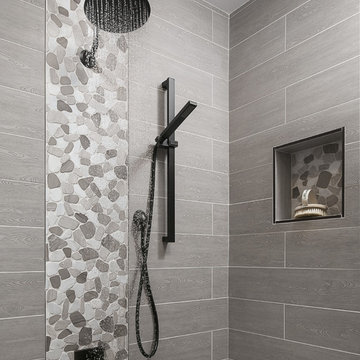
The tub and shower panel were removed to create a space to roll into and transfer onto a seated corner chair supported by grab bars.
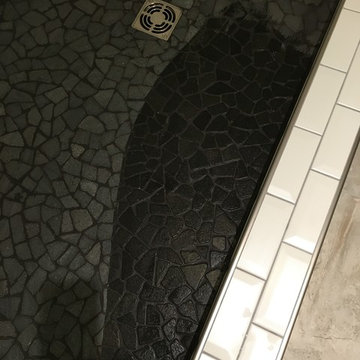
Contemporary shower tiles with 3x6 white beveled tiles in a brick pattern on shower walls with grey grout. Also, black flat cut pebbles on the shower floor with a Schluter center drain. Trim included using Schluter metal trim.
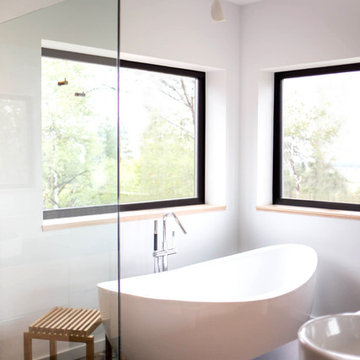
A free-standing modern tub with stainless steel faucet surrounded by large fixed windows with a panoramic view of the Bitterroot Valley. The glass shower surround allows for the Valley's light to touch every corner of the rustic-modern bathroom.
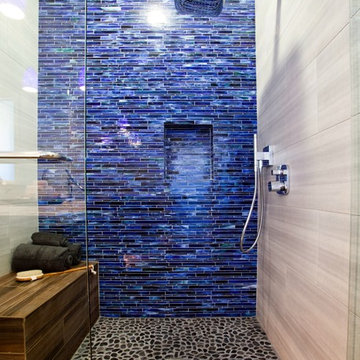
The smooth pebbled shower floor adds health benefits as well as style. These pebbles are sheet-mounted and available in many sizes and shapes. When selecting, try a few out with bare feet to find the kind that works best for you.

Custom straight-grain cedar sauna, custom straight oak cabinets with skirt back-lighting. 3-D tile vanity backsplash with wall mounted fixtures and LED mirrors. Light-projected shower plumbing box with custom glass. Pebble-inlaid and heated wood-tile flooring.
Photo by Marcie Heitzmann
Bathroom Design Ideas with White Walls and Pebble Tile Floors
5


