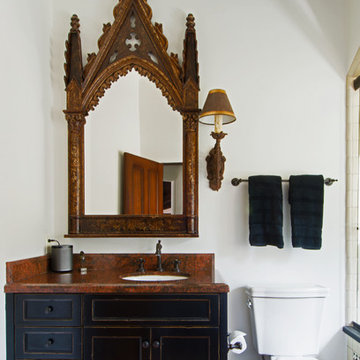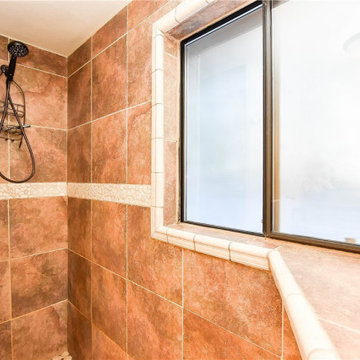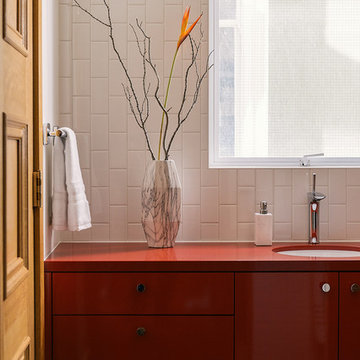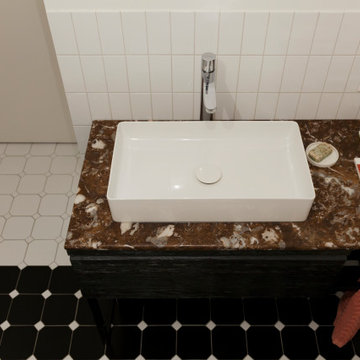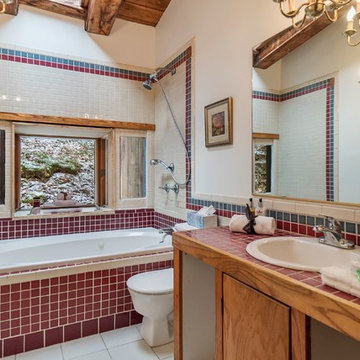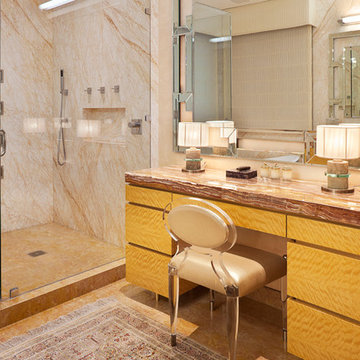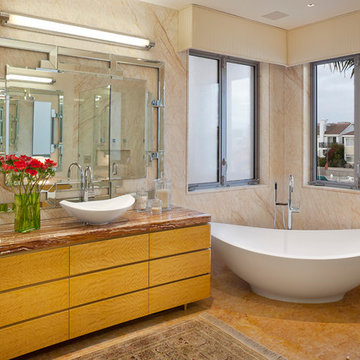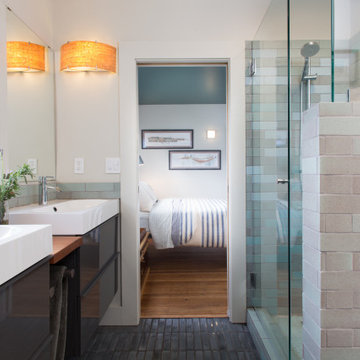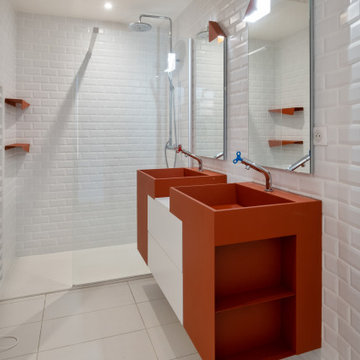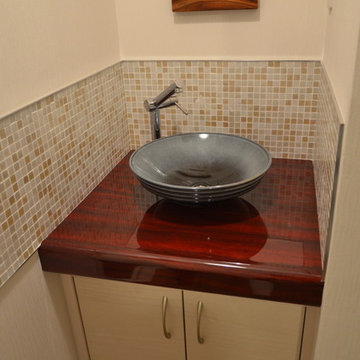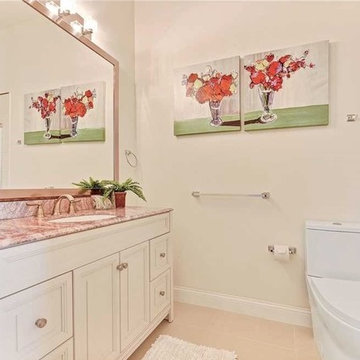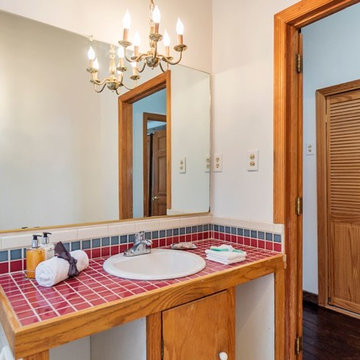Bathroom Design Ideas with White Walls and Red Benchtops
Refine by:
Budget
Sort by:Popular Today
21 - 40 of 70 photos
Item 1 of 3
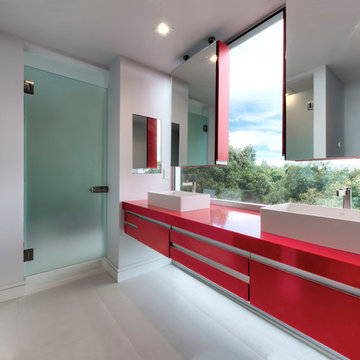
A bathroom for two siblings: The tranquility of the straight, clean lines, uncluttered counter spaces and geometric shapes dominates this style. the dash of color for the warmth, the practicality of a long vanity overlooking the Hills and the two showers for privacy. It saves space yet combines all elements for a bathroom sanctuary.
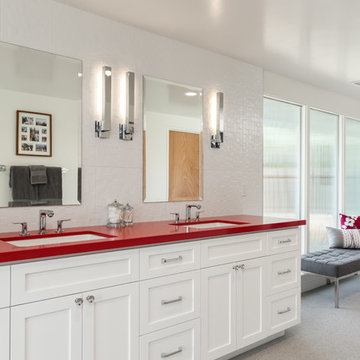
This master bathroom remodel continues its retro-chic design with double vanity with bright red countertops. Frosted glass can be seen throughout this bathroom. The walk-in shower is modern with a touch of retro in the colorful flooring. Modern mirrors and wall sconces complete this unique bathroom look.
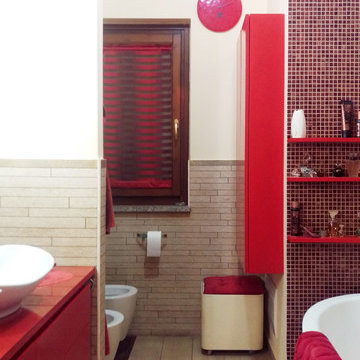
Bagno padronale con arredi realizzati su progetto.
Pavimento doppia finitura (gres effetto legno e mosaico).
Con il mosaico sono stati realizzati giochi nelle finiture come il tappeto sotto il lavabo e gli arredi fissi.
Mobile lavabo con portasalviette a scomparsa e aperture con gola
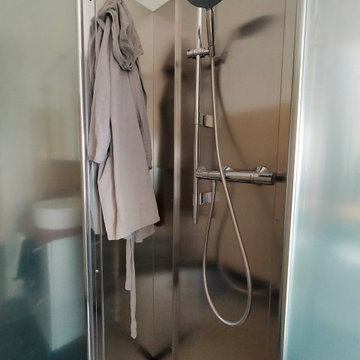
doccia passante realizzata interamente in acciaio inox con porte a battente in vetro temperato
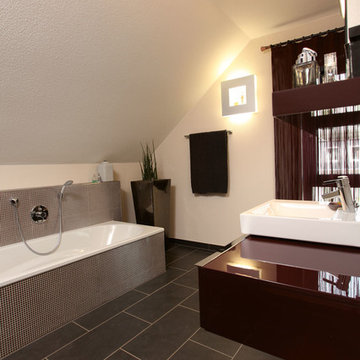
Das Obergeschoss mit ca. 80 qm überrascht mit einem Bad, das einen ganz besonders pfiffigen Grundriss hat: Die Dusche ist ebenerdig begehbar und hinter einer frei im Raum stehenden Wand versteckt. Die Toilette ist vom restlichen Badezimmer ebenfalls ein wenig abgetrennt– die große Badewanne und der große Waschtisch vermitteln einen Hauch von Luxus. © FingerHaus GmbH
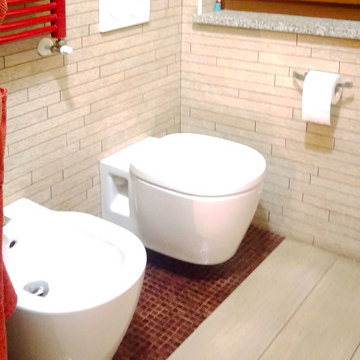
Particolare della zona sanitari, non visibili quando si entra in bagno.
Evidente il tappeto di mosaico sotto i sanitari sospesi.
Bathroom Design Ideas with White Walls and Red Benchtops
2



