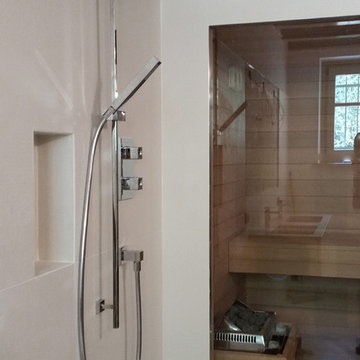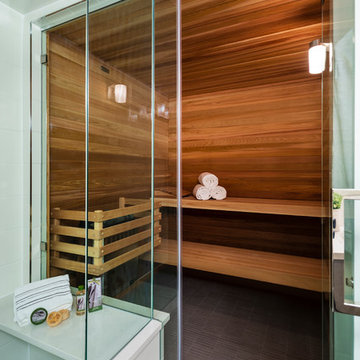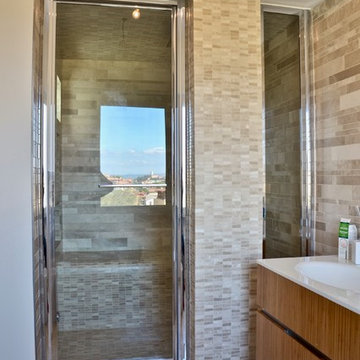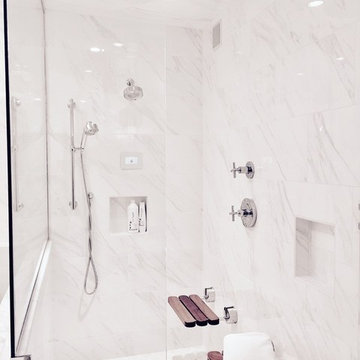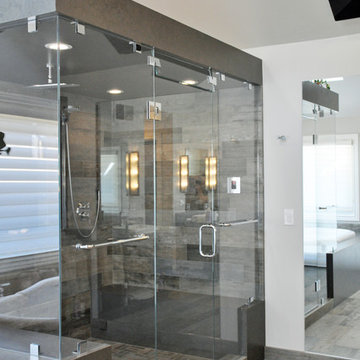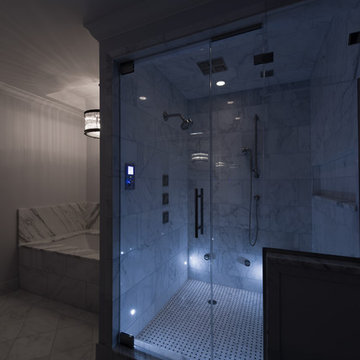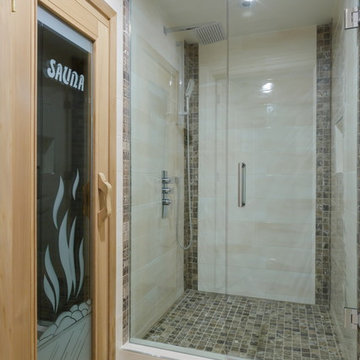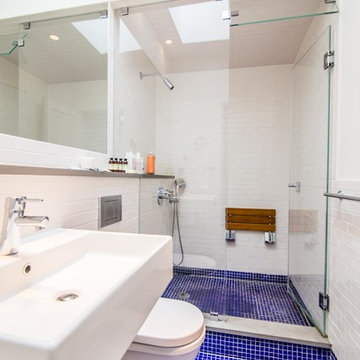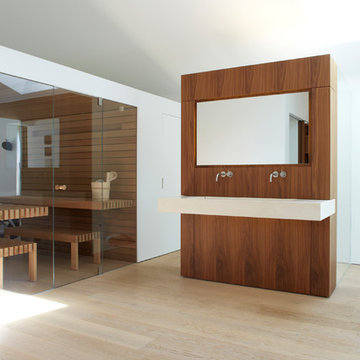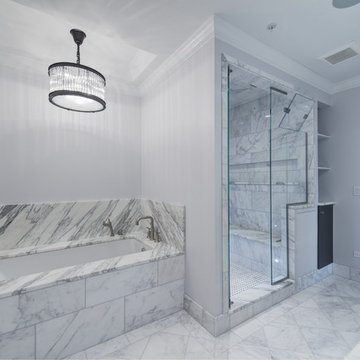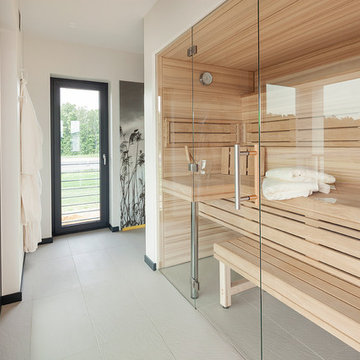Bathroom Design Ideas with White Walls and with a Sauna
Refine by:
Budget
Sort by:Popular Today
101 - 120 of 656 photos
Item 1 of 3
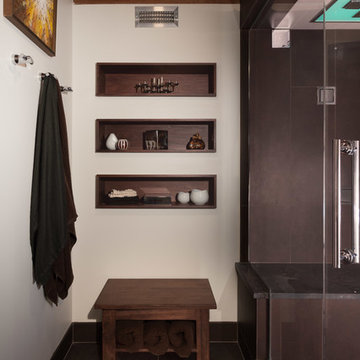
A new & improved bathroom, offering our client a locker room/spa feel. We wanted to maximize space, so we custom built shelves throughout the walls and designed a large but seamless shower. The shower is a Kohler DTV+ system complete with a 45-degree angle door, a steam component, therapy lighting, and speakers. Lastly, we spruced up all the tiles with a gorgeous satin finish - including the quartz curb, counter and shower seat.
Designed by Chi Renovation & Design who serve Chicago and it's surrounding suburbs, with an emphasis on the North Side and North Shore. You'll find their work from the Loop through Lincoln Park, Skokie, Wilmette, and all of the way up to Lake Forest.
For more about Chi Renovation & Design, click here: https://www.chirenovation.com/
To learn more about this project, click here: https://www.chirenovation.com/portfolio/man-cave-bathroom/
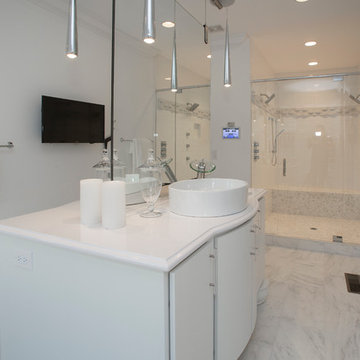
The Master-bathroom includes an over-sized shower with offset heads, a dry sauna, and a two-sided mirror for double vanities.
Photos by Grupenhof Photography
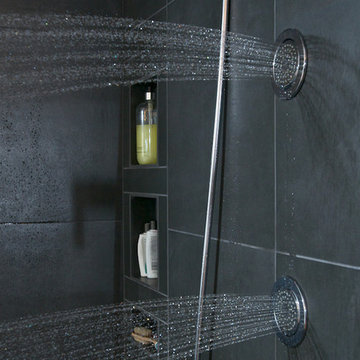
The steam shower is equipped with a ceiling mounted shower tile, three body sprays, and steam unit.
Design: H2D Architecture + Design
Chad Coleman Photography
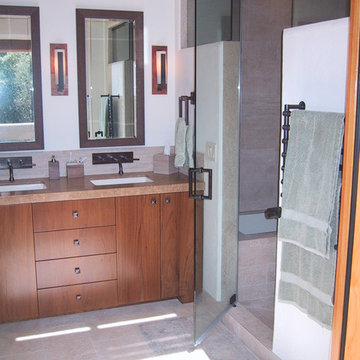
Master bath remodel creating a steam room in an adobe style home in Alamo.
The separate walk-in steam room also has a rain shower aside from a hand shower and a tug that transforms into a bench when "steaming". Custom cabinetry and oil rubbed bronze faucets and towel bars create a warm feeling in this bathroom with under tile floor heating.
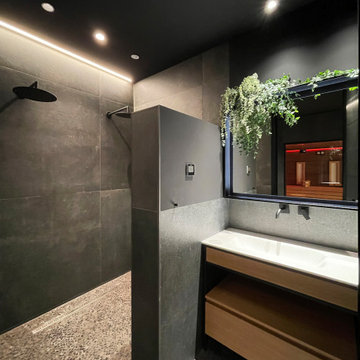
La sauna del sótano tiene un cuarto de baño que decidimos hacerlo en color negro para enfatizar la experiencia de transportarte a un lugar exótico, "como cuando te vas de vacaciones". Los únicos puntos de color son las plantas, el blanco de las encimeras y la madera de roble de los muebles de lavabo. El baño tiene una ámplia ducha con doble grifería.
The basement sauna has a bathroom that we decided to do in black to emphasize the experience of transporting yourself to an exotic place, "like when you go on vacation." The only points of color are the plants, the white of the countertops and the oak wood of the washbasin cabinets. The bathroom has a large shower with double taps.
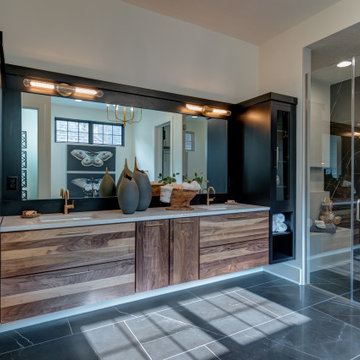
Luxuriance. The master bathroom is fit for a king with tones of black and natural wood throughout.
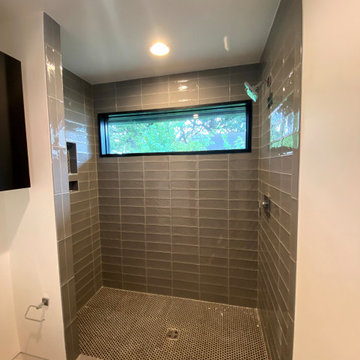
Modern Black and White Bathroom with a shower, toilet, and black overhead cabinet. The shower has grey tiles with brick style on the walls and small honeycomb tiles on the floor. A window with black trim in the shower. Large honeycomb tiles on the bathroom floor. One light fixture in the shower. One light fixture above the mirror.
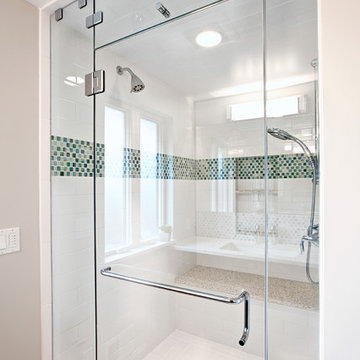
The steam shower in this new master bathroom is designed with a custom tiled bench, double shower heads, and frameless glass shower panel. The shower panel is designed with a transom window that opens to let the steam escape after taking a steam shower.
H2D Architecture + Design - whole house remodel
Photos: Sean Balko, Filmworks Studio
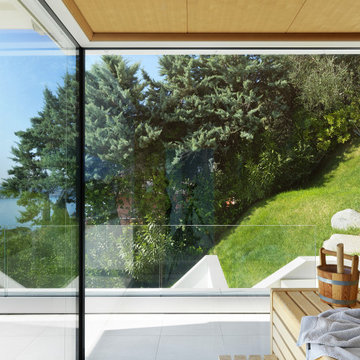
Progetto di ristrutturazione villa sul Garda con ampliamento. Bagno padronale con vista sul lago e accesso riservato alla sauna. Frangisole regolabili elettrici e finestra scorrevole eletrtica verso il balcone.
Bathroom Design Ideas with White Walls and with a Sauna
6


