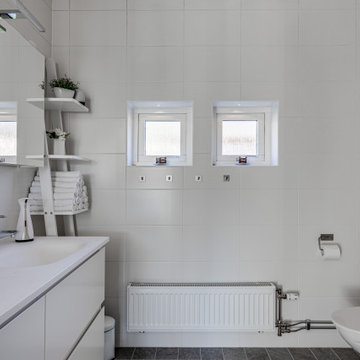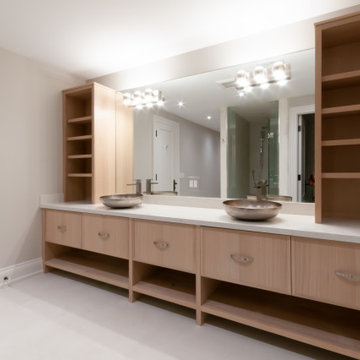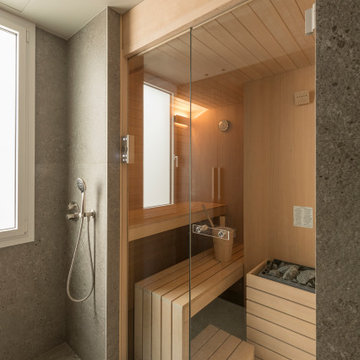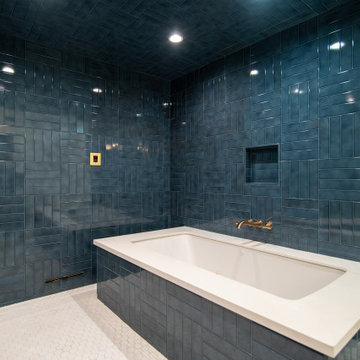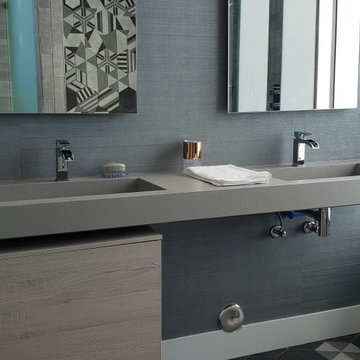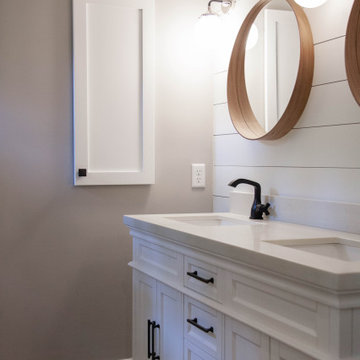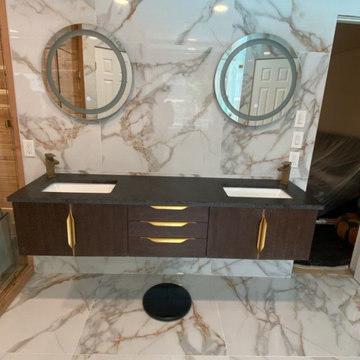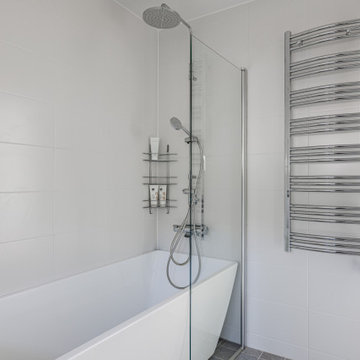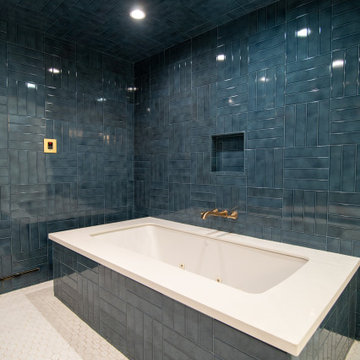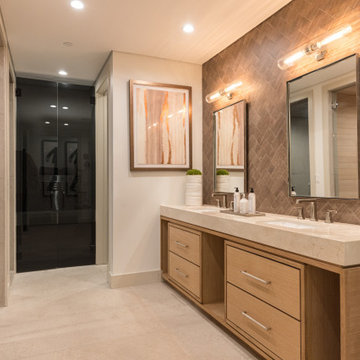Bathroom Design Ideas with with a Sauna and a Double Vanity
Refine by:
Budget
Sort by:Popular Today
41 - 60 of 114 photos
Item 1 of 3
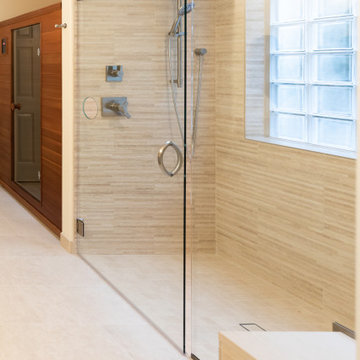
The clients had a sauna but hated having to go to the garage to use it. So, they decided to remodel their master bathroom to make it a true spa. The sauna replaced a stand alone shower. The jacuzzi was remove to create a large zero-entry shower with a custom bench. A white, Shaker style double vanity topped with a quartz countertop. The undermount sinks mimic the shape of the recessed medicine cabinet mirrors. The faucets can be controlled hands free with motion sensors. The floors are heated to keep the clients warm even outside the sauna.
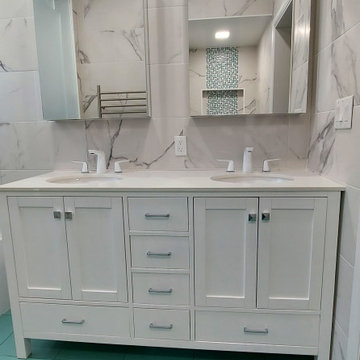
Caribbean green floor tile, white marble looking wall tile, double vanity, stemmer ,Grohe rain shower head with massage jets and hand held shower, custom shower floor and bench, custom shower enclosure with frosted glass, LED light, contemporary light on top of the medicine cabinets, one piece wall mount toilet with washelet, pocket interior door, green floor tile ,towel warmer.
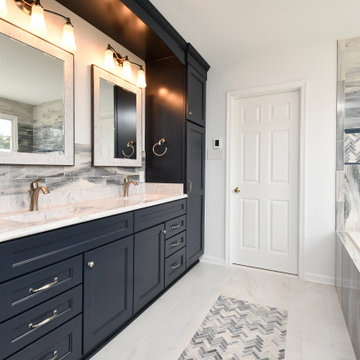
Designed by Cat Neitzey of Reico Kitchen & Bath in Fredericksburg, VA in collaboration with Good Bees Remodeling, this primary bathroom features Merillat Classic cabinets in the Glenrock 5-piece drawer front door style in Maple with a Nightfall finish. The countertop is a 72” Virginia Marble cultured marble double bowl vanity top in Pewter with Wave Bowls and a 1.5" Bullnose Edge.
Additionally, the bathroom also features: Moen Eva fixtures and accessories, including robe hook, towel ring, towel bar, lighting and vanity sink faucets; Moen Flara shower faucet; Moen handheld showering; Sterling Glass Custom Serenity Brushed Stainless Tempered Glass/Flat Polished Shower Surround/Slider; and CDA Elegance Iconic Blue 24” x 48” floor tiles with Roman herringbone pattern inlay.
Said Cat, “It is fun working with clients who favor bold selections. They did a great job making choices to blend this transitional bathroom into their traditional style home. The modern, bold color and variation from the tile juxtapose nicely with the Roman herringbone pattern in the tile to create the spa retreat they were hoping for. In the shower, the tile was hand selected to show the colors ombre from dark to light above the accent lines. I especially love the 24”x 48” tiles used vertically below the accent. It allows you to really see the beauty in the variation of the tile.” Added the client, “I really like how the shower tile extends across the entire wall to include the tub area.”
Photos courtesy of Tim Snyder Photography.
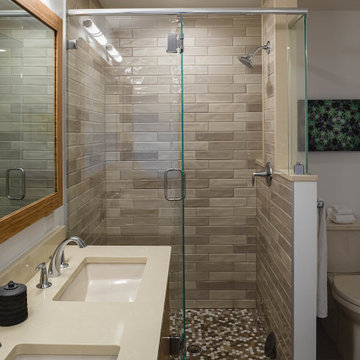
The existing primary bath is updated with new cabinetry and a new shower. Design and construction by Meadowlark Design + Build in Ann Arbor, Michigan. Professional photography by Sean Carter.
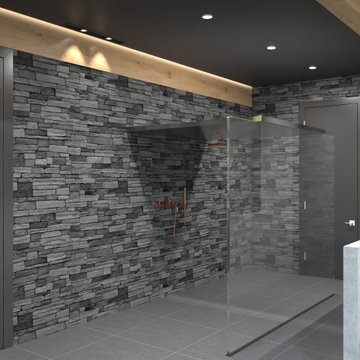
In einer früheren Remise entsteht zur Zeit eine Saunalandschaft mit Spa und einer Einliegerwohnung für Gäste.
Sie können hier unsere Entwürfe und 3D Renderings sehen, die unseren Kunden einen genauen Eindruck von Ihrem fertigen Projekt verschaffen.
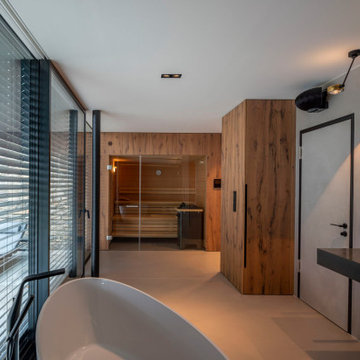
- fugenlose Boden- und Wandbeschichtung
- Stirnseitige Wandverblendung in Dusche und WC aus Beton
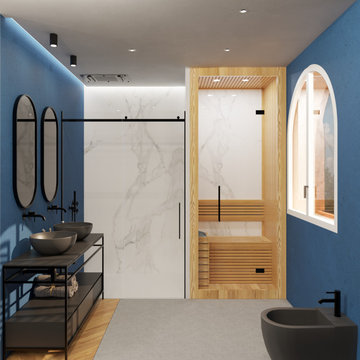
Bagno padronale con mobile lavabo a consolle freestanding in metallo, top e cestone in legno laccato nero, Sanitari sospesi colore grigio antracite. Pareti con rivestimenti in gres effetto marmo calacatta e resina cementizia in colore blu. Angolo doccia con piatto filo pavimento e box in vetro scorrevole. Sauna finlandese 2 posti. Pavimenti misto in parquet a spiana francese e resina cementizia grigia.
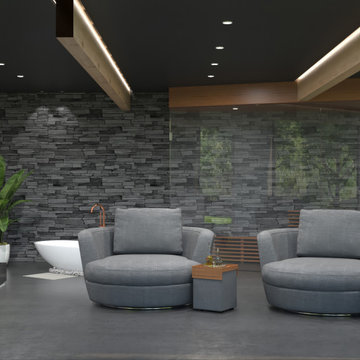
In einer früheren Remise entsteht zur Zeit eine Saunalandschaft mit Spa und einer Einliegerwohnung für Gäste.
Sie können hier unsere Entwürfe und 3D Renderings sehen, die unseren Kunden einen genauen Eindruck von Ihrem fertigen Projekt verschaffen.
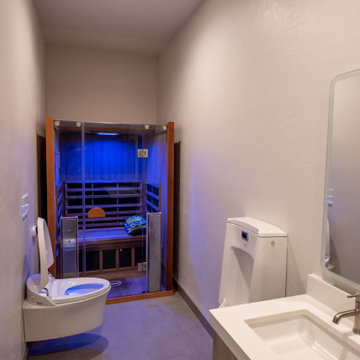
Combined a small powder room and a small bathroom into a full size HOT Sauna / Bathroom / Shower with touch free and paperless toilet and urinal.
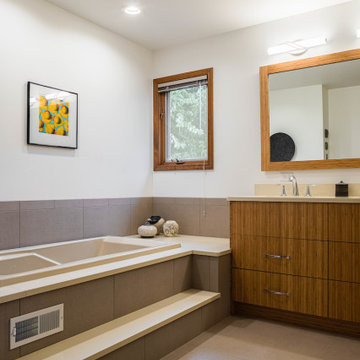
The existing primary bath is updated with new cabinetry and a new shower. Design and construction by Meadowlark Design + Build in Ann Arbor, Michigan. Professional photography by Sean Carter.
Bathroom Design Ideas with with a Sauna and a Double Vanity
3
