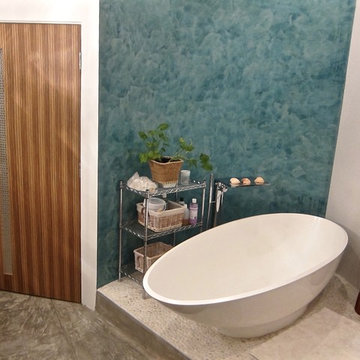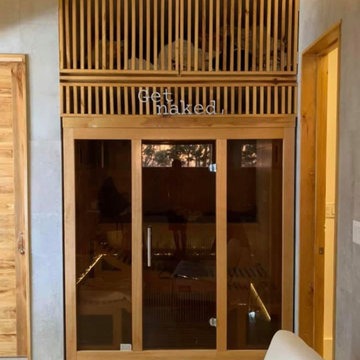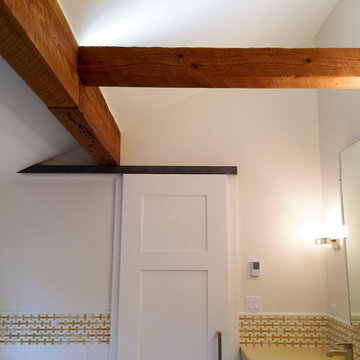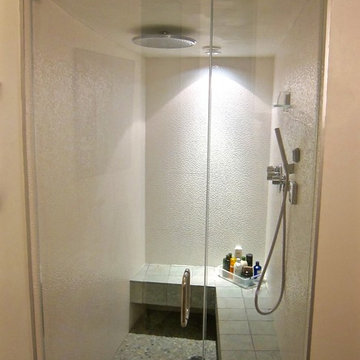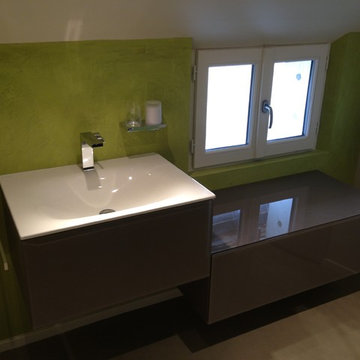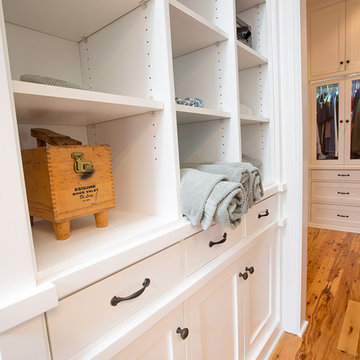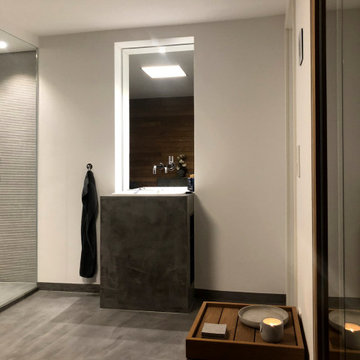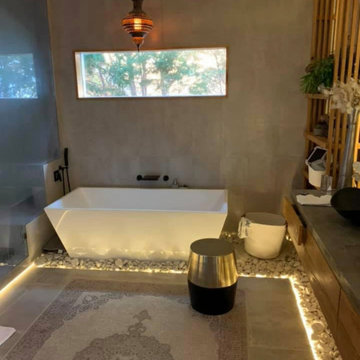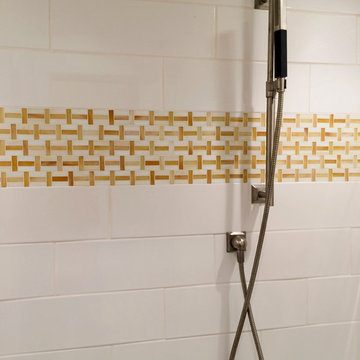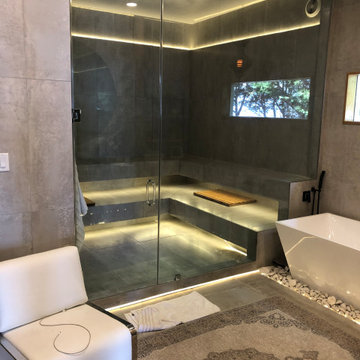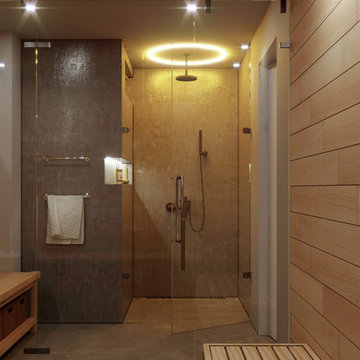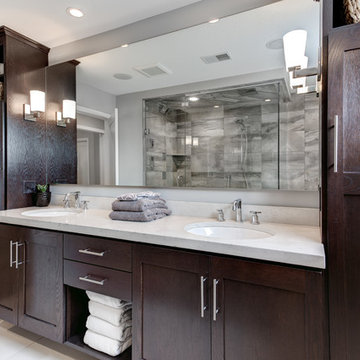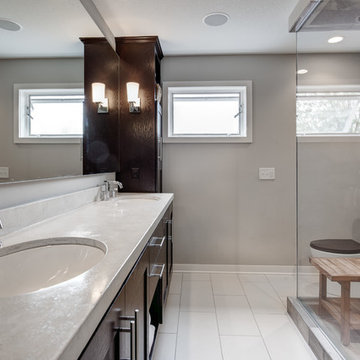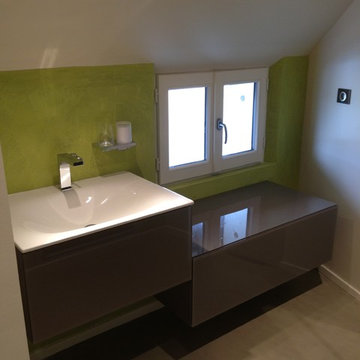Bathroom Design Ideas with with a Sauna and Concrete Benchtops
Refine by:
Budget
Sort by:Popular Today
21 - 40 of 56 photos
Item 1 of 3
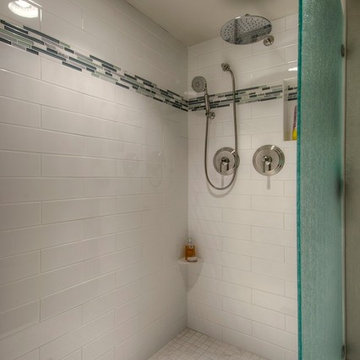
We removed the tub and replaced it with zero threshold shower with a decorative glass panel, and added glass deco liner to add an accent with the white tile. Photographer Paul Kohlman
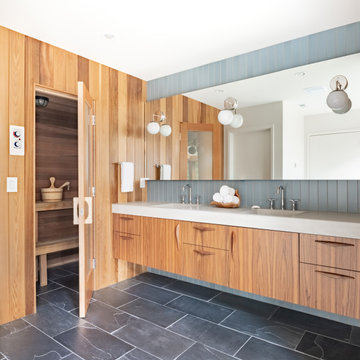
New Generation MCM
Location: Lake Oswego, OR
Type: Remodel
Credits
Design: Matthew O. Daby - M.O.Daby Design
Interior design: Angela Mechaley - M.O.Daby Design
Construction: Oregon Homeworks
Photography: KLIK Concepts
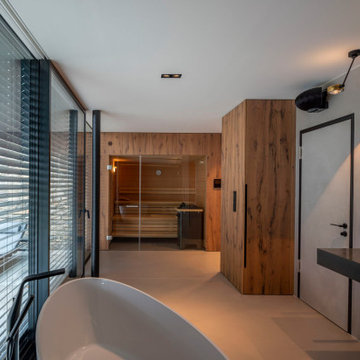
- fugenlose Boden- und Wandbeschichtung
- Stirnseitige Wandverblendung in Dusche und WC aus Beton
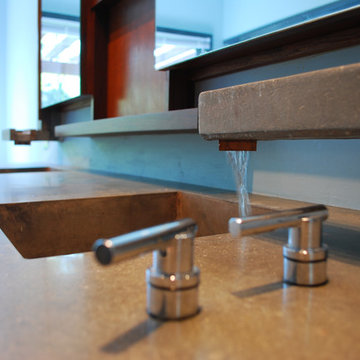
Monolithically poured concrete sink with integrated custom faucet handles. Faucet is also composed of concrete and copper.
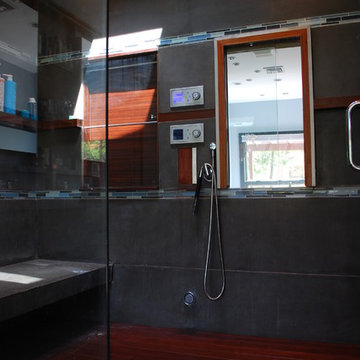
Concrete, Ipe, mahogany, Stainless Steel and glass.
One of a kind shower with fully automated controls, 37 gallons per minute water flow through 16 different jets, heated mirrors, heated towel rack, heated bench, sauna and skylight.
Bathroom Design Ideas with with a Sauna and Concrete Benchtops
2


