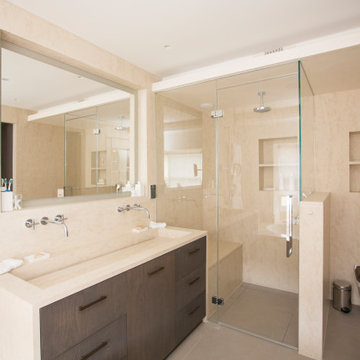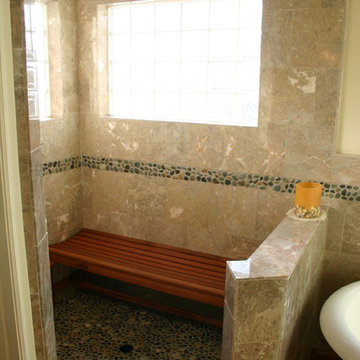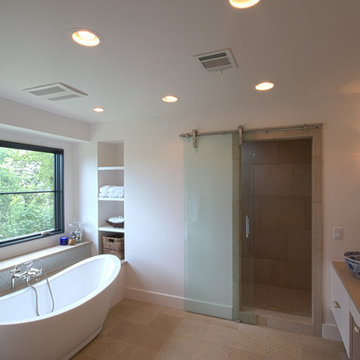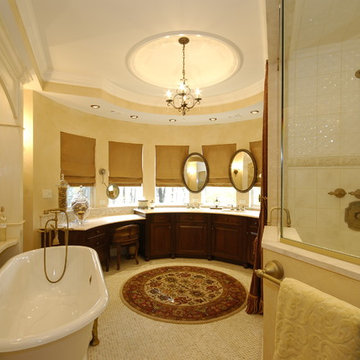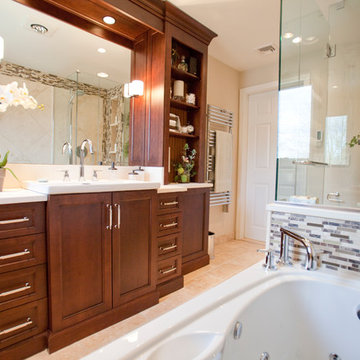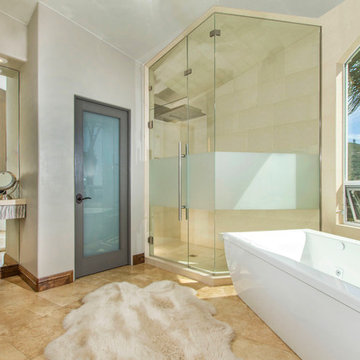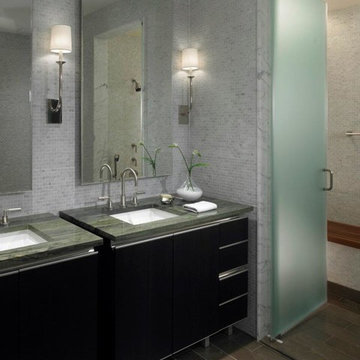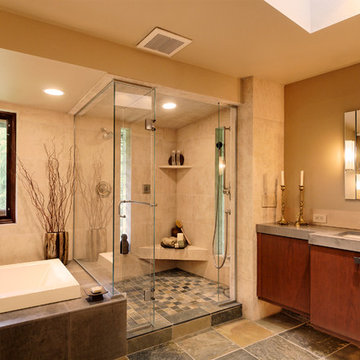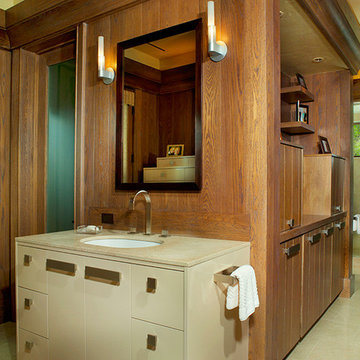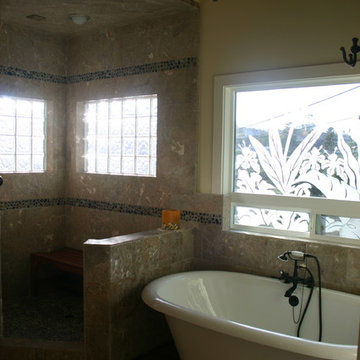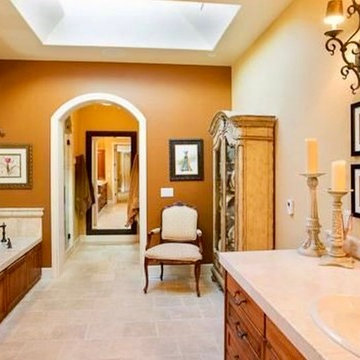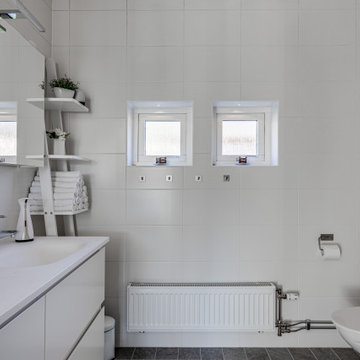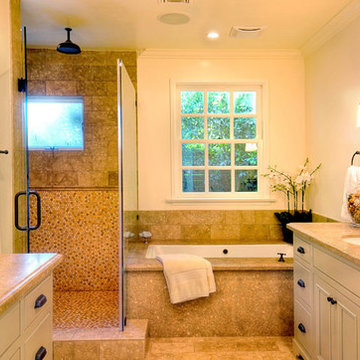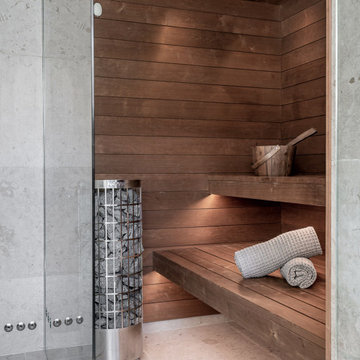Bathroom Design Ideas with with a Sauna and Limestone Benchtops
Refine by:
Budget
Sort by:Popular Today
21 - 40 of 56 photos
Item 1 of 3
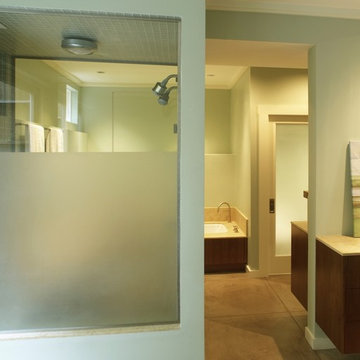
The master suite's open plan allows free movement between vanity, dressing area, shower and tub

This project combines the original bedroom, small bathroom and closets into a single, open and light-filled space. Once stripped to its exterior walls, we inserted back into the center of the space a single freestanding cabinetry piece that organizes movement around the room. This mahogany “box” creates a headboard for the bed, the vanity for the bath, and conceals a walk-in closet and powder room inside. While the detailing is not traditional, we preserved the traditional feel of the home through a warm and rich material palette and the re-conception of the space as a garden room.
Photography: Matthew Millman
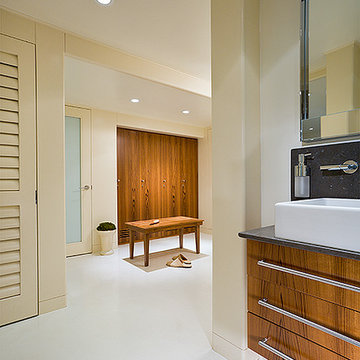
as you turn the corner from the teak lockers you find a public wash area, open to the dressing area. the floating bath vanity is made from the same teak wood as the lockers and the basement kitchen. floors are polished concrete and the walls are lacquered.
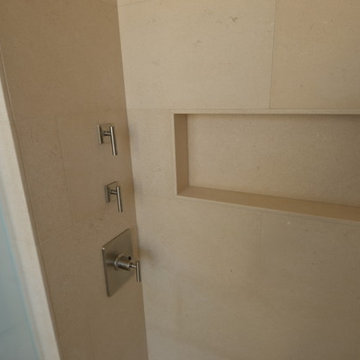
We designed this niche to be one tile module, so there were no cut tiles around and it looks perfect.
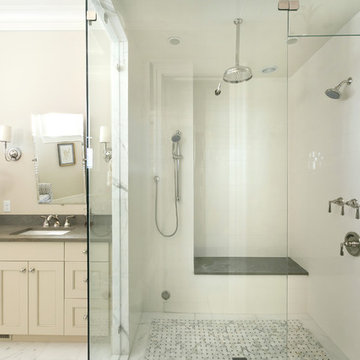
+ Home Built by Phillip W. Smith
General Contractor
+ Home Designed by Herlong
and Associates
+ Interior Design Services Provided
by Melissa Ervin Interior Design
+ Cabinets with a “Natural Linen”
Finish by William C. Pritchard Co.
+ “Lagos Blue” Limestone Countertops
+ Shower Also Serves as
Steam Room
+ Flooring and Tile by Tim Galvin
Tile and Marble
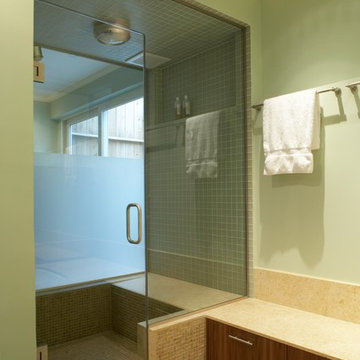
Limestone benches inside and outside the shower form a single continuous plane. A half-frosted glass wall separating the shower from bedroom offers privacy while admitting natural light to the bathing area.
Bathroom Design Ideas with with a Sauna and Limestone Benchtops
2


