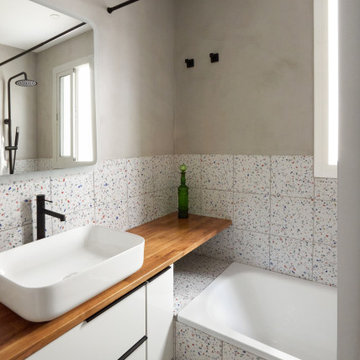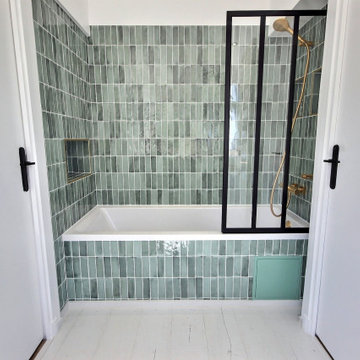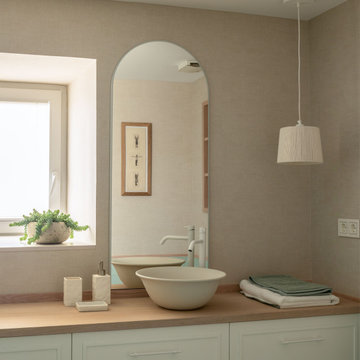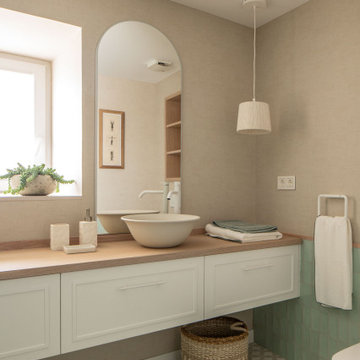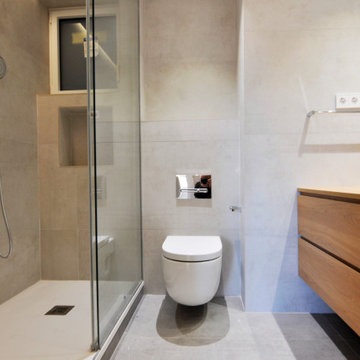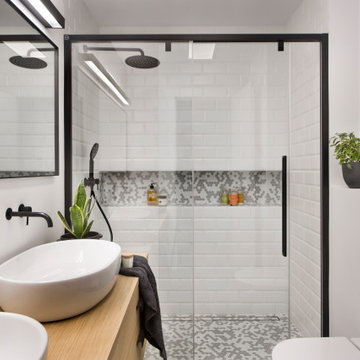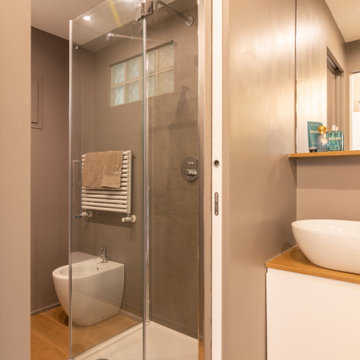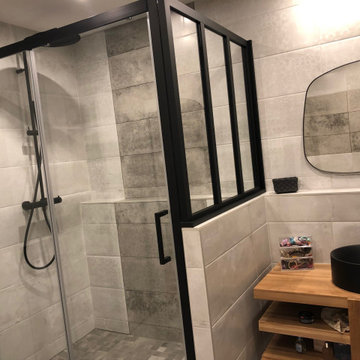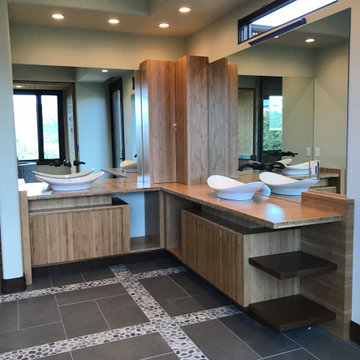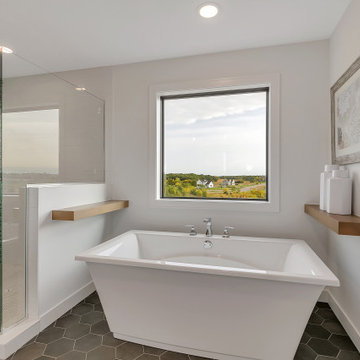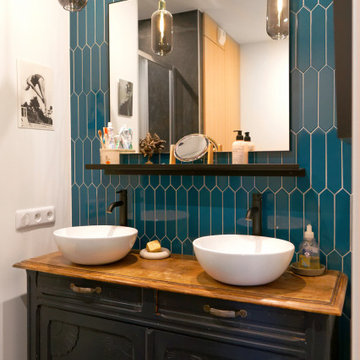Bathroom Design Ideas with Wood Benchtops and a Built-in Vanity
Refine by:
Budget
Sort by:Popular Today
61 - 80 of 1,214 photos
Item 1 of 3

A really compact en-suite shower room. The room feels larger with a large mirror, with generous light slot and bespoke full height panelling. Using the same blue stained birch plywood panels on the walls and ceiling creates a clean and tidy aesthetic.
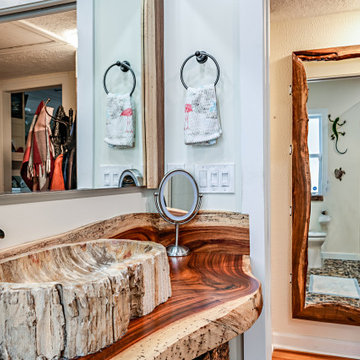
The live edge wood countertop is reflected in the large live edge hallway mirror.
The beautiful natural stone sink adds another layer of interest to this master bath.
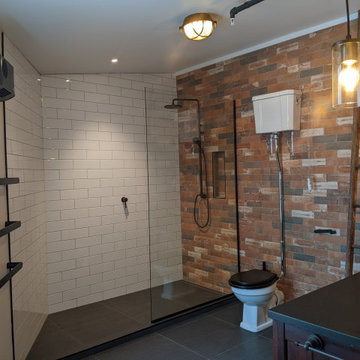
Industrial lighting. Open shower. Heated towel ladder and a ladder make this room a honest tribute to the old factory that used to be here.
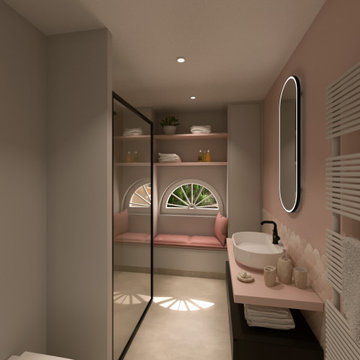
Renovation d'un appartement dans un immeuble "belle époque" dans le centre de Nice.
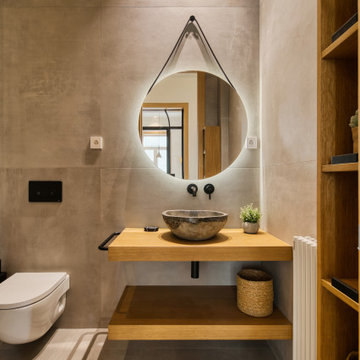
Los baños de este proyecto incorporan los modelos Novales, Fiji, Río y Reunión. La elección cuidadosa de estos lavabos no solo refleja un compromiso con la calidad, sino que también añade un toque de distinción a cada espacio.
El diseño respira gracias a la cuidadosa elección de materiales. La nobleza de la madera se entrelaza con porcelánicos de gran formato, logrando una fusión de lo clásico y lo industrializado. Molduras en techos y paredes añaden una dimensión clásica, mientras que la decoración minimalista mantiene la elegancia sin excesos.

This tiny home has utilized space-saving design and put the bathroom vanity in the corner of the bathroom. Natural light in addition to track lighting makes this vanity perfect for getting ready in the morning. Triangle corner shelves give an added space for personal items to keep from cluttering the wood counter. This contemporary, costal Tiny Home features a bathroom with a shower built out over the tongue of the trailer it sits on saving space and creating space in the bathroom. This shower has it's own clear roofing giving the shower a skylight. This allows tons of light to shine in on the beautiful blue tiles that shape this corner shower. Stainless steel planters hold ferns giving the shower an outdoor feel. With sunlight, plants, and a rain shower head above the shower, it is just like an outdoor shower only with more convenience and privacy. The curved glass shower door gives the whole tiny home bathroom a bigger feel while letting light shine through to the rest of the bathroom. The blue tile shower has niches; built-in shower shelves to save space making your shower experience even better. The bathroom door is a pocket door, saving space in both the bathroom and kitchen to the other side. The frosted glass pocket door also allows light to shine through.
This Tiny Home has a unique shower structure that points out over the tongue of the tiny house trailer. This provides much more room to the entire bathroom and centers the beautiful shower so that it is what you see looking through the bathroom door. The gorgeous blue tile is hit with natural sunlight from above allowed in to nurture the ferns by way of clear roofing. Yes, there is a skylight in the shower and plants making this shower conveniently located in your bathroom feel like an outdoor shower. It has a large rounded sliding glass door that lets the space feel open and well lit. There is even a frosted sliding pocket door that also lets light pass back and forth. There are built-in shelves to conserve space making the shower, bathroom, and thus the tiny house, feel larger, open and airy.
Bathroom Design Ideas with Wood Benchtops and a Built-in Vanity
4
