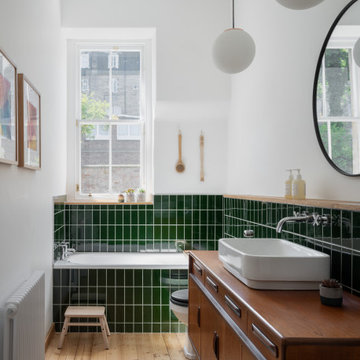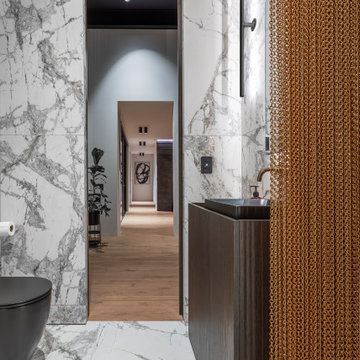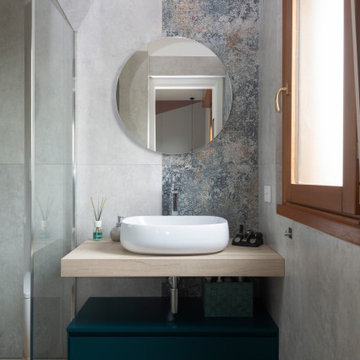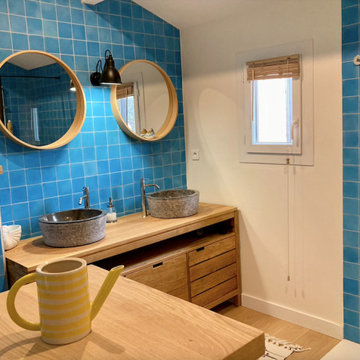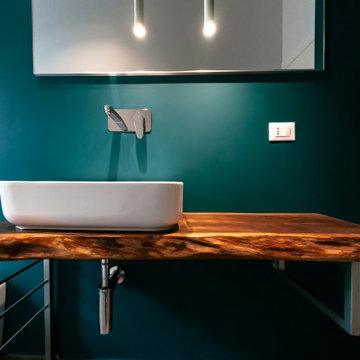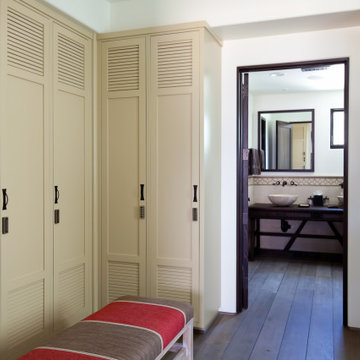Bathroom Design Ideas with Wood Benchtops and a Freestanding Vanity
Refine by:
Budget
Sort by:Popular Today
241 - 260 of 2,019 photos
Item 1 of 3
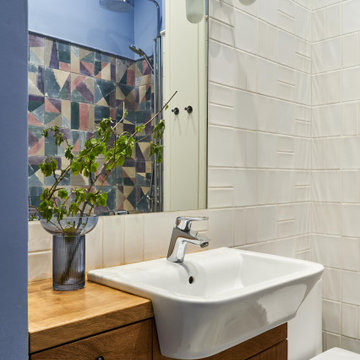
В ванной комнате, учитывая большую высоту потолков, плитка уложена до верха дверного проема, а верхняя часть стен вместе с потолком выкрашены в фиалково-голубой оттенок, который мы взяли с настенной плитки. Это решение помогло нам уйти от ощущения колодца и визуально выровняло пространство к более человечным пропорциям.

Plan double vasques bois avec robinettrie encastrée pour alléger l'espace.
Deux miroirs avec tablettes pour optimiser les rangements.
Le chauffe eau est caché derrière le panneau bois, qui est amovible.
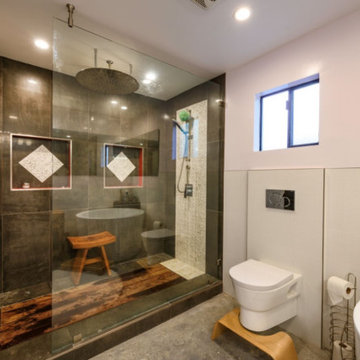
Atwater, CA / Complete ADU Build / Master Bathroom
Complete ADU Build; Framing of the structure, drywall, insulation and all electrical and plumbing requirements per the projects needs.
Installation of all tile work; shower, floor and walls. Installation of vanity, toilet, Japanese soaking tub, rain shower, mirrors and a fresh paint to finish.
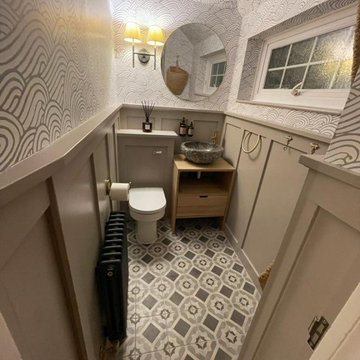
This cloakroom had an awkward vaulted ceiling and there was not a lot of room. I knew I wanted to give my client a wow factor but retaining the traditional look she desired.
I designed the wall cladding to come higher as I dearly wanted to wallpaper the ceiling to give the vaulted ceiling structure. The taupe grey tones sit well with the warm brass tones and the rock basin added a subtle wow factor
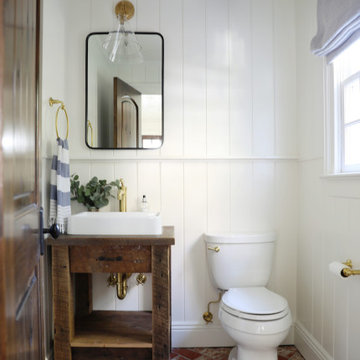
Gut renovation of powder room, included custom paneling on walls, brick veneer flooring, custom rustic vanity, fixture selection, and custom roman shades.
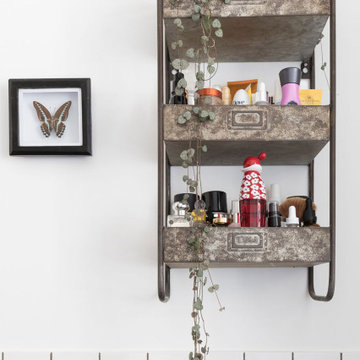
The new bathroom was allocated in the space that was previously used for a storage space, being a bigger bathroom than the previous one. Almost all fittings in the space were preloved, adding a lovely traditional touch and warmth to the room. The clients styled the art works and decor throughout themselves, making the space an altogether lovely, cosy one. This lovely industrial shelving unit works beautifully as a make-up and toiletries storage, and adds so much to the space. Discover more here:
https://absoluteprojectmanagement.com/portfolio/pete-miky-hackney/
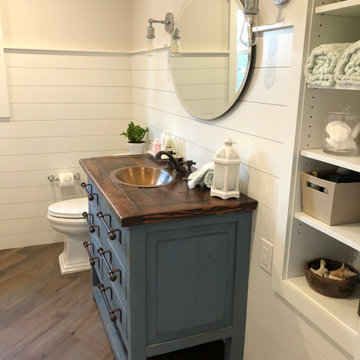
For the bathroom, we gave it an updated yet, classic feel. This project brought an outdated bathroom into a more open, bright, and sellable transitional bathroom.
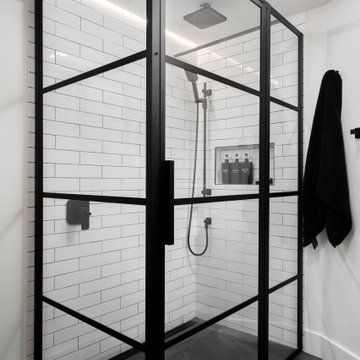
A basement bathroom for a teen boy was custom made to his personal aesthetic. a floating vanity gives more space for a matt underneath and makes the room feel even bigger. a shower with black hardware and fixtures is a dramatic look. The wood tones of the vanity warm up the dark fixtures and tiles.

Salle de bain enfant, ludique, avec papier peint, vasque émaille posée et meuble en bois.
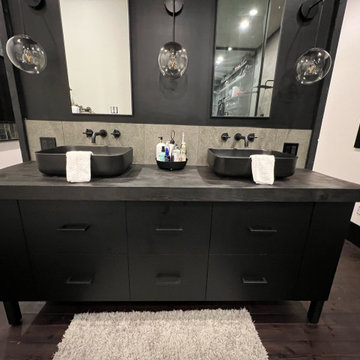
Primary Bathroom, custom vanity top made from wood milled off the property.
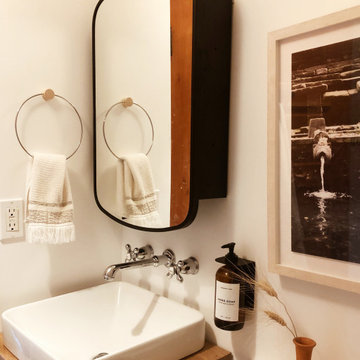
This tiny bathroom had a major renovation, we ripped out the built in fiberglass tub and added tile to the walls, and a claw foot tub. There was also originally a corner sink, we ripped that out and replaced with a vanity with storage beneath.
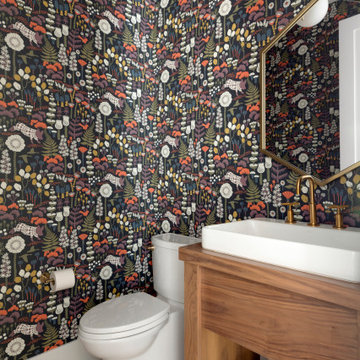
As you probably know by now, we love a fun powder bath, and thankfully so do these homeowners! The juxtaposition of the wallpaper with the gold and black marble Cespar light fixture make this powder feel full of pizazz all year long.

A bright bathroom remodel and refurbishment. The clients wanted a lot of storage, a good size bath and a walk in wet room shower which we delivered. Their love of blue was noted and we accented it with yellow, teak furniture and funky black tapware
Bathroom Design Ideas with Wood Benchtops and a Freestanding Vanity
13


