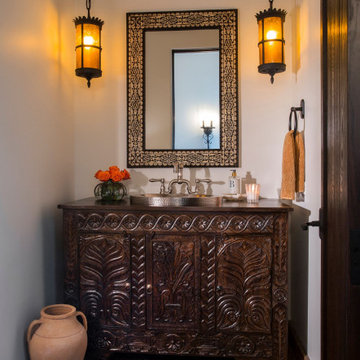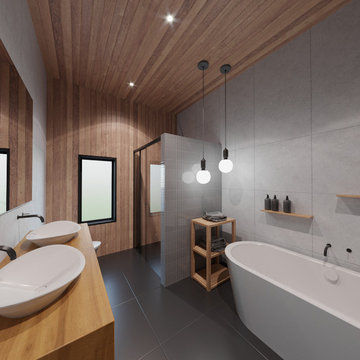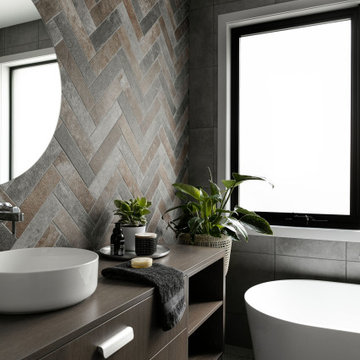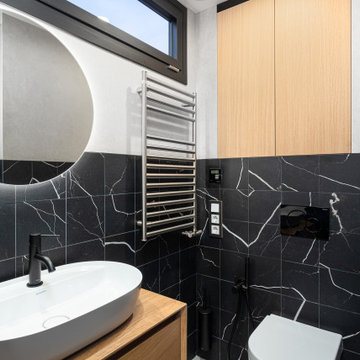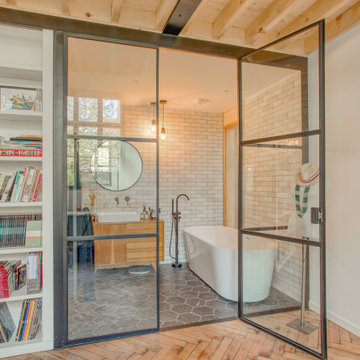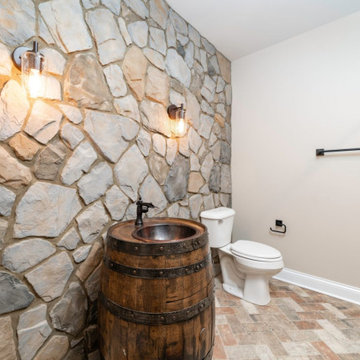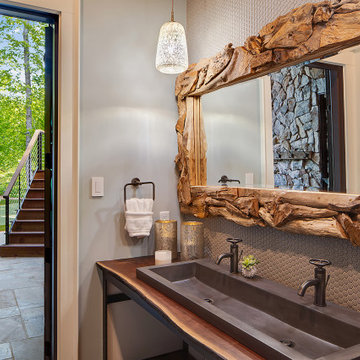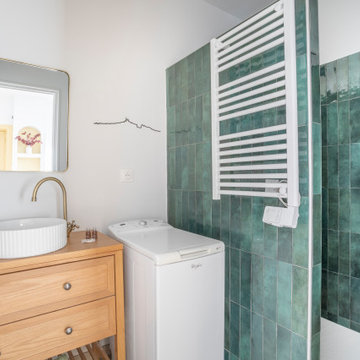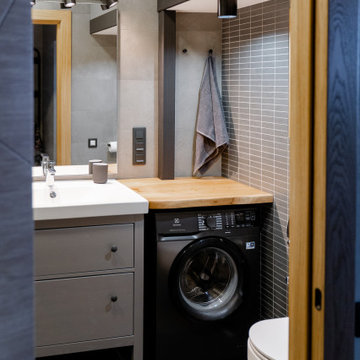Bathroom Design Ideas with Wood Benchtops and a Freestanding Vanity
Refine by:
Budget
Sort by:Popular Today
41 - 60 of 2,019 photos
Item 1 of 3

When the house was purchased, someone had lowered the ceiling with gyp board. We re-designed it with a coffer that looked original to the house. The antique stand for the vessel sink was sourced from an antique store in Berkeley CA. The flooring was replaced with traditional 1" hex tile.
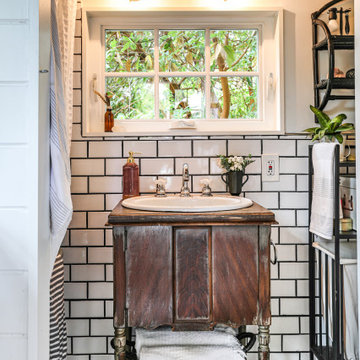
A modern-meets-vintage farmhouse-style tiny house designed and built by Parlour & Palm in Portland, Oregon. This adorable space may be small, but it is mighty, and includes a kitchen, bathroom, living room, sleeping loft, and outdoor deck. Many of the features - including cabinets, shelves, hardware, lighting, furniture, and outlet covers - are salvaged and recycled.
Bathroom Design Ideas with Wood Benchtops and a Freestanding Vanity
3






