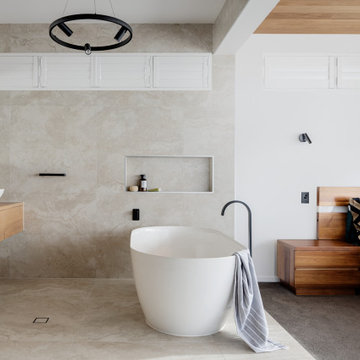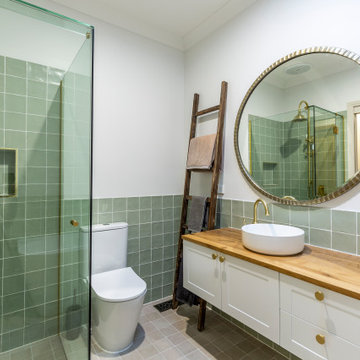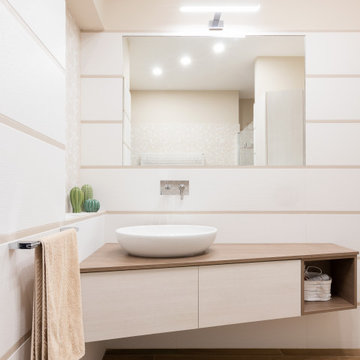Bathroom Design Ideas with Wood Benchtops and a Niche
Refine by:
Budget
Sort by:Popular Today
21 - 40 of 945 photos
Item 1 of 3
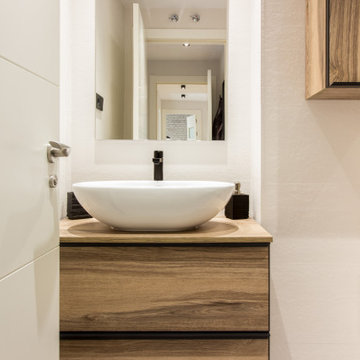
El baño en suite de la habitación fue uno de los espacios top de la vivienda. Conseguimos que fuese un oasis de materiales de lujo, una ducha de infarto y un estilo industrial lleno de maderas y elementos negros como en toda la casa. Se realizó una ducha integrada en el propio suelo con un frente de porcelánico imitación madera que destaca sobre el blanco y gris del resto de los acabados. Materiales de Porcelanosa y complementos baño.
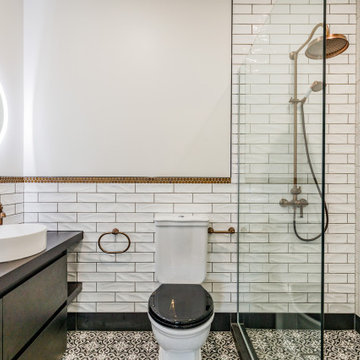
The new en-suite – created by stealing some space from the large formal lounge - features traditional-look tiles, bronze tapware, and a bold black and white theme.
The Plumbline Impero back-to-wall Toilet Suite with Impero Soft Close Black Gloss Seat completes the look.

Bold color in a turn-of-the-century home with an odd layout, and beautiful natural light. A two-tone shower room with Kohler fixtures, and a custom walnut vanity shine against traditional hexagon floor pattern. Photography: @erinkonrathphotography Styling: Natalie Marotta Style

Farmhouse Project, VJ Panels, Timber Wall Panels, Bathroom Panels, Real Wood Vanity, Less Grout Bathrooms, LED Mirror, Farm Bathroom
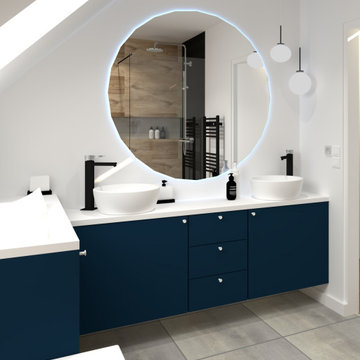
Rénovation d'une grande salle de bain : création d'une douche à l'italienne avec baignoire encastrée.
Meuble double vasques et table à langer.

Small modern farmhouse renovation of the guest bath. Walk in shower with black matte shower valve and shower head. Patterned subway way tile with custom accent niche with wood shelf. Accent wall with blue patterned tile. Solid piece of stationary glass with black matte hardware. White octagon patterned floor with black grout.

Schlichte, klassische Aufteilung mit matter Keramik am WC und Duschtasse und Waschbecken aus Mineralwerkstoffe. Das Becken eingebaut in eine Holzablage mit Stauraummöglichkeit. Klare Linien und ein Materialmix von klein zu groß definieren den Raum. Großes Raumgefühl durch die offene Dusche.

Fully remodeled master bathroom was reimaged to fit the lifestyle and personality of the client. Complete with a full-sized freestanding bathtub, customer vanity, wall mounted fixtures and standalone shower.

Open plan wetroom with open shower, terrazzo stone bathtub, carved teak vanity, terrazzo stone basin, and timber framed mirror complete with a green sage subway tile feature wall.

This Tiny Home has a unique shower structure that points out over the tongue of the tiny house trailer. This provides much more room to the entire bathroom and centers the beautiful shower so that it is what you see looking through the bathroom door. The gorgeous blue tile is hit with natural sunlight from above allowed in to nurture the ferns by way of clear roofing. Yes, there is a skylight in the shower and plants making this shower conveniently located in your bathroom feel like an outdoor shower. It has a large rounded sliding glass door that lets the space feel open and well lit. There is even a frosted sliding pocket door that also lets light pass back and forth. There are built-in shelves to conserve space making the shower, bathroom, and thus the tiny house, feel larger, open and airy.

This tiny home has utilized space-saving design and put the bathroom vanity in the corner of the bathroom. Natural light in addition to track lighting makes this vanity perfect for getting ready in the morning. Triangle corner shelves give an added space for personal items to keep from cluttering the wood counter. This contemporary, costal Tiny Home features a bathroom with a shower built out over the tongue of the trailer it sits on saving space and creating space in the bathroom. This shower has it's own clear roofing giving the shower a skylight. This allows tons of light to shine in on the beautiful blue tiles that shape this corner shower. Stainless steel planters hold ferns giving the shower an outdoor feel. With sunlight, plants, and a rain shower head above the shower, it is just like an outdoor shower only with more convenience and privacy. The curved glass shower door gives the whole tiny home bathroom a bigger feel while letting light shine through to the rest of the bathroom. The blue tile shower has niches; built-in shower shelves to save space making your shower experience even better. The bathroom door is a pocket door, saving space in both the bathroom and kitchen to the other side. The frosted glass pocket door also allows light to shine through.

This farmhouse bathroom is perfect for the whole family. The shower/tub combo has its own built-in 3 shelf cubby. An antique buffet was converted to a vanity with a drop in sink. It also has a ton of storage for the whole family.
Bathroom Design Ideas with Wood Benchtops and a Niche
2
