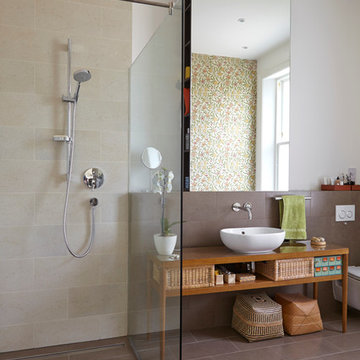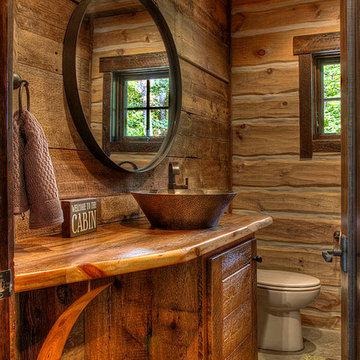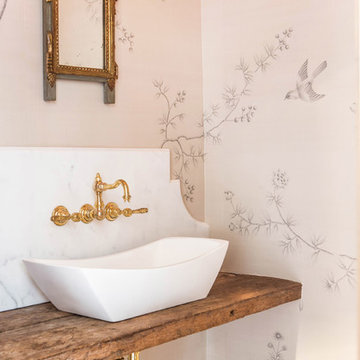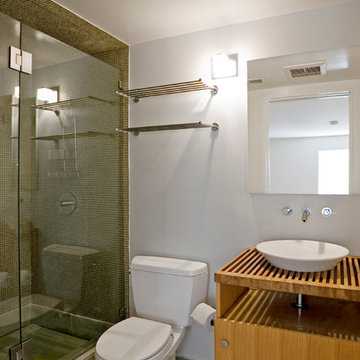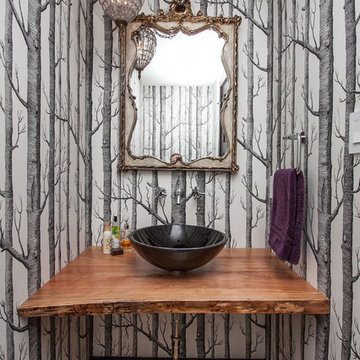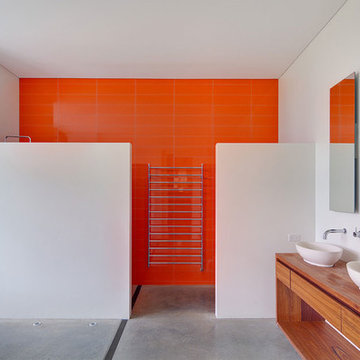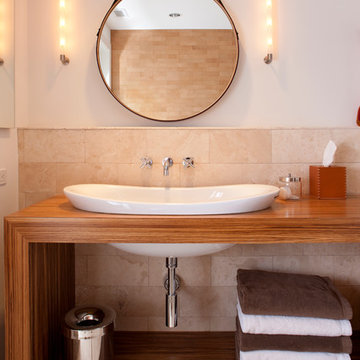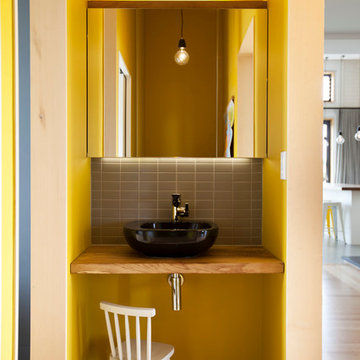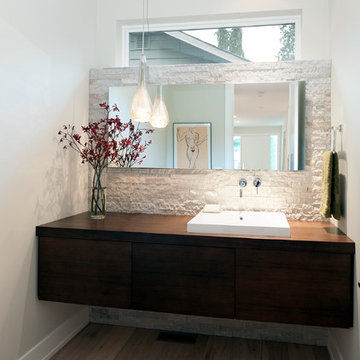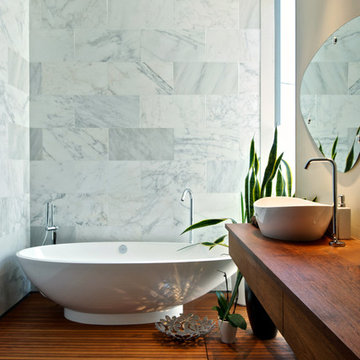Bathroom Design Ideas with Wood Benchtops and Brown Benchtops
Refine by:
Budget
Sort by:Popular Today
101 - 120 of 8,320 photos
Item 1 of 3

A farmhouse style was achieved in this new construction home by keeping the details clean and simple. Shaker style cabinets and square stair parts moldings set the backdrop for incorporating our clients’ love of Asian antiques. We had fun re-purposing the different pieces she already had: two were made into bathroom vanities; and the turquoise console became the star of the house, welcoming visitors as they walk through the front door.

Whitecross Street is our renovation and rooftop extension of a former Victorian industrial building in East London, previously used by Rolling Stones Guitarist Ronnie Wood as his painting Studio.
Our renovation transformed it into a luxury, three bedroom / two and a half bathroom city apartment with an art gallery on the ground floor and an expansive roof terrace above.

This guest bathroom has white marble tile in the shower and small herringbone mosaic on the floor. The shower tile is taken all the way to the ceiling to emphasize height and create a larger volume in an otherwise small space.
large 12 x24 marble tiles were cut down in three widths, to create a pleasing rhythm and pattern. The sink cabinet also has a marble top.

Camilla Molders Design offers bold original designs that balance creativity with practicality.
Residential Interior Design & Decoration project by Camilla Molders Design

2018 Artisan Home Tour
Photo: LandMark Photography
Builder: Kroiss Development

This transformation started with a builder grade bathroom and was expanded into a sauna wet room. With cedar walls and ceiling and a custom cedar bench, the sauna heats the space for a relaxing dry heat experience. The goal of this space was to create a sauna in the secondary bathroom and be as efficient as possible with the space. This bathroom transformed from a standard secondary bathroom to a ergonomic spa without impacting the functionality of the bedroom.
This project was super fun, we were working inside of a guest bedroom, to create a functional, yet expansive bathroom. We started with a standard bathroom layout and by building out into the large guest bedroom that was used as an office, we were able to create enough square footage in the bathroom without detracting from the bedroom aesthetics or function. We worked with the client on her specific requests and put all of the materials into a 3D design to visualize the new space.
Houzz Write Up: https://www.houzz.com/magazine/bathroom-of-the-week-stylish-spa-retreat-with-a-real-sauna-stsetivw-vs~168139419
The layout of the bathroom needed to change to incorporate the larger wet room/sauna. By expanding the room slightly it gave us the needed space to relocate the toilet, the vanity and the entrance to the bathroom allowing for the wet room to have the full length of the new space.
This bathroom includes a cedar sauna room that is incorporated inside of the shower, the custom cedar bench follows the curvature of the room's new layout and a window was added to allow the natural sunlight to come in from the bedroom. The aromatic properties of the cedar are delightful whether it's being used with the dry sauna heat and also when the shower is steaming the space. In the shower are matching porcelain, marble-look tiles, with architectural texture on the shower walls contrasting with the warm, smooth cedar boards. Also, by increasing the depth of the toilet wall, we were able to create useful towel storage without detracting from the room significantly.
This entire project and client was a joy to work with.
Bathroom Design Ideas with Wood Benchtops and Brown Benchtops
6


