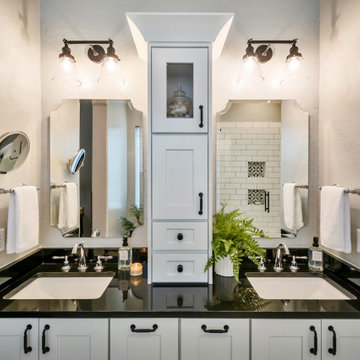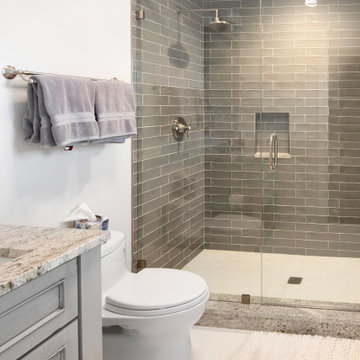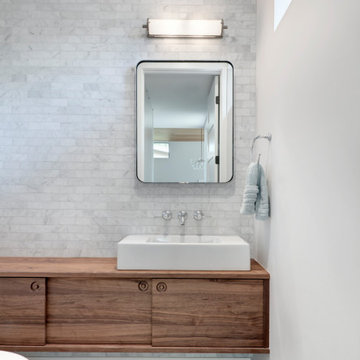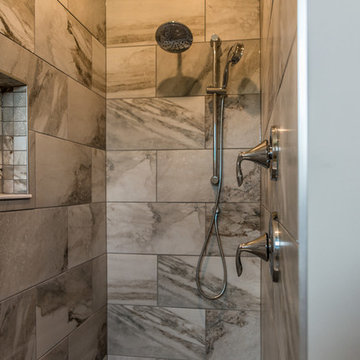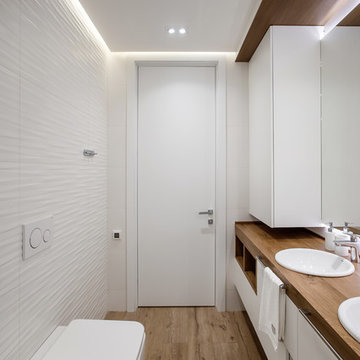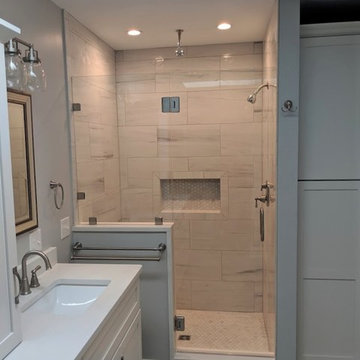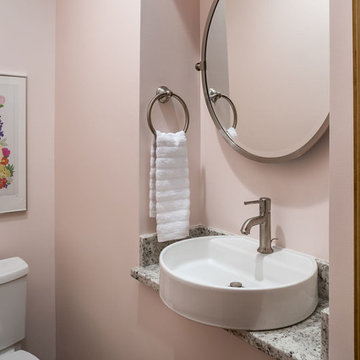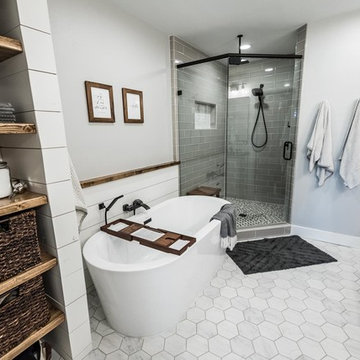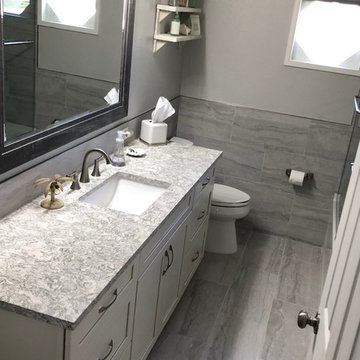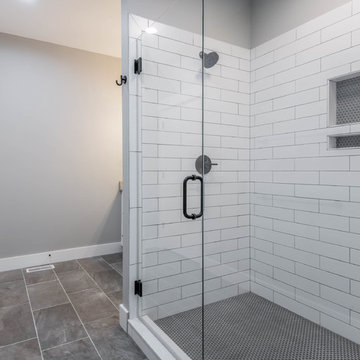Bathroom Design Ideas with Wood Benchtops and Granite Benchtops
Refine by:
Budget
Sort by:Popular Today
141 - 160 of 146,612 photos
Item 1 of 3
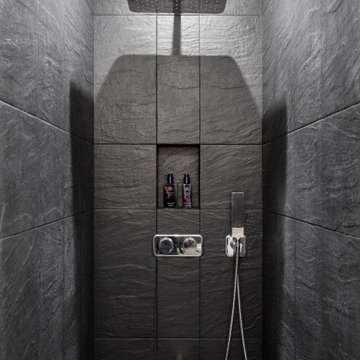
Dans ce 39 M2 parisien entièrement à rénover il n'y avait pas de salle d'eau mais une unique cuisine dans laquelle on trouvait une douche d'appoint... Nous avons restructurer l'espace pour créer une salle d'eau fermée à laquelle nous avons donné une ambiance très masculine pour le jeune propriétaire des lieux grâce au carrelage ardoise et à la robinetterie chromée. Nous avons quand même réchauffé le tout en mettant des rangements en chêne massif et un carrelage au sol beige imitation béton ciré.
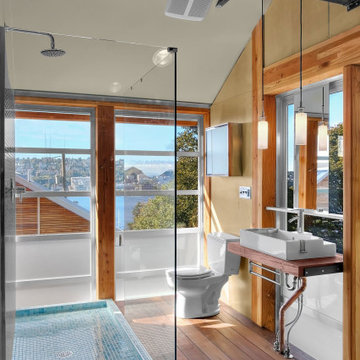
concrete floors, industrial, sustainable, green build, urban, views, warm, wood
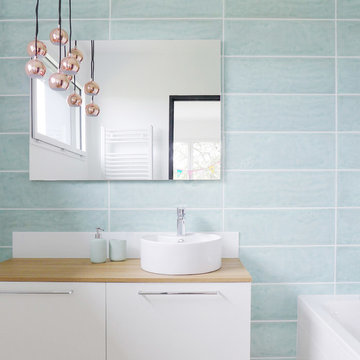
La salle de bain prend des allures plus féminines avec ce carrelage vert amande et ce luminaire cuivré. Idéale pour la seule fille de la maison.

The second-floor bath in this Brooklyn brownstone was a complete gut job. We covered 3 quarters of the walls in large-scale marble tile—but the glass enclosed shower features a pony wall of marble tile that continues onto the shower walls and ceiling. A vessel sink sits atop a white-granite vanity / countertop that's large enough to accommodate an adjacent sitting area. A huge freestanding soaking tub remains separate from the shower—we really made the most of this space without having to make major structural changes. Black hex tile with white grout covers the floor.
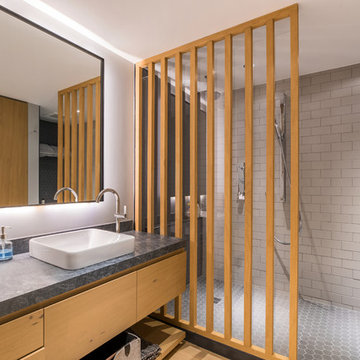
In this modern style bathroom, the consistent color palette of the floor, wall and ceiling creates a continuous look that makes the area look huge. While the use of wood in the vanity, floor, and panel, creates distinction from the wet and dry area of the bathroom. It's a clever design to maintain an open space!
Built by ULFBUILT. Contact us today to learn morre.
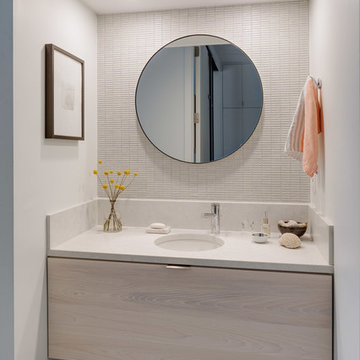
Eastern MA NARI
Constructor of the Year, Award Winning; Entire Condo Renovation 2019
Photo Credit: Greg Premru Photography

Farmhouse bathroom with three faucets and an open vanity for extra storage.
Photographer: Rob Karosis
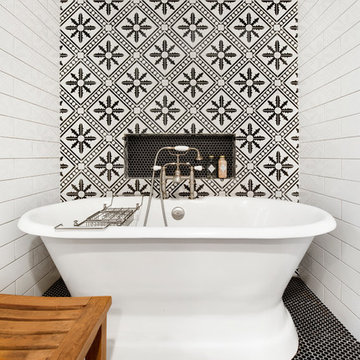
It’s always a blessing when your clients become friends - and that’s exactly what blossomed out of this two-phase remodel (along with three transformed spaces!). These clients were such a joy to work with and made what, at times, was a challenging job feel seamless. This project consisted of two phases, the first being a reconfiguration and update of their master bathroom, guest bathroom, and hallway closets, and the second a kitchen remodel.
In keeping with the style of the home, we decided to run with what we called “traditional with farmhouse charm” – warm wood tones, cement tile, traditional patterns, and you can’t forget the pops of color! The master bathroom airs on the masculine side with a mostly black, white, and wood color palette, while the powder room is very feminine with pastel colors.
When the bathroom projects were wrapped, it didn’t take long before we moved on to the kitchen. The kitchen already had a nice flow, so we didn’t need to move any plumbing or appliances. Instead, we just gave it the facelift it deserved! We wanted to continue the farmhouse charm and landed on a gorgeous terracotta and ceramic hand-painted tile for the backsplash, concrete look-alike quartz countertops, and two-toned cabinets while keeping the existing hardwood floors. We also removed some upper cabinets that blocked the view from the kitchen into the dining and living room area, resulting in a coveted open concept floor plan.
Our clients have always loved to entertain, but now with the remodel complete, they are hosting more than ever, enjoying every second they have in their home.
---
Project designed by interior design studio Kimberlee Marie Interiors. They serve the Seattle metro area including Seattle, Bellevue, Kirkland, Medina, Clyde Hill, and Hunts Point.
For more about Kimberlee Marie Interiors, see here: https://www.kimberleemarie.com/
To learn more about this project, see here
https://www.kimberleemarie.com/kirkland-remodel-1
Bathroom Design Ideas with Wood Benchtops and Granite Benchtops
8


