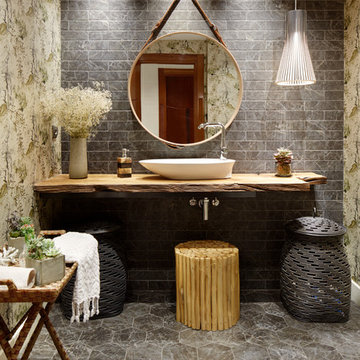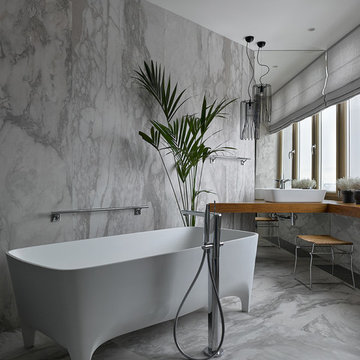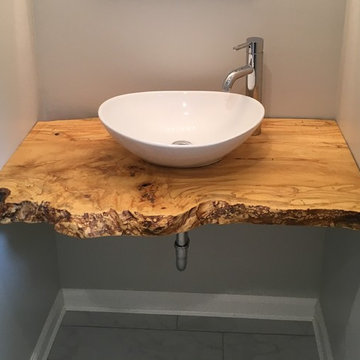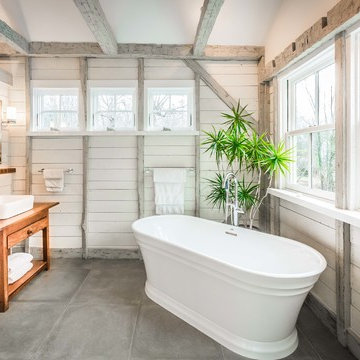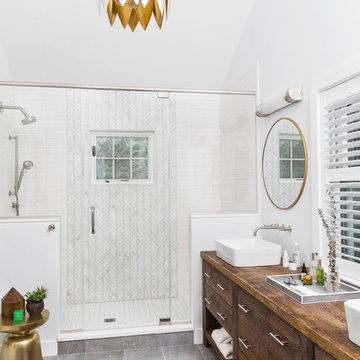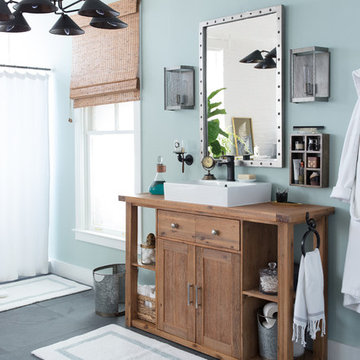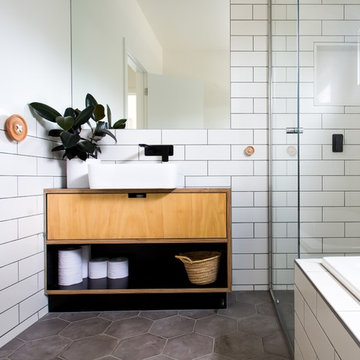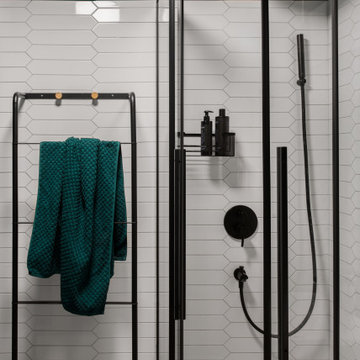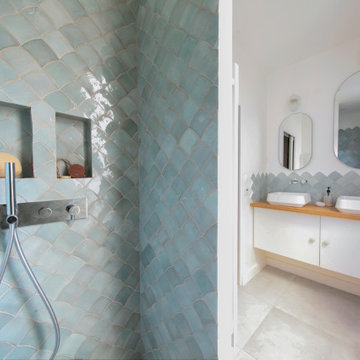Bathroom Design Ideas with Wood Benchtops and Grey Floor
Refine by:
Budget
Sort by:Popular Today
181 - 200 of 4,993 photos
Item 1 of 3
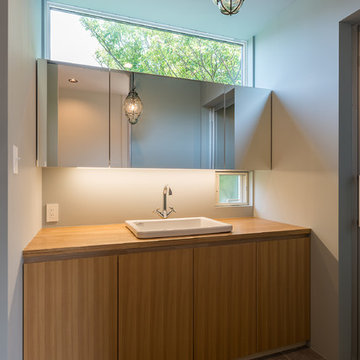
シンプルで頑丈な箱(スケルトン)の中に、自由に変更できる内装(インフィル)を備え、施主自身が間取りや仕上げをデザインすることができ、次世代まで長く住みつなぐことができます。 Photo by 東涌宏和/東涌写真事務所
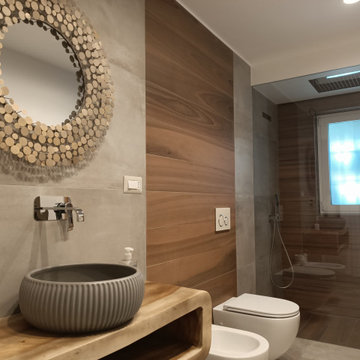
Legno e cemento, abbinamento di toni caldi e freddi per un bagno femminile, con linee morbide gradazioni di colore tono su tono.

Grey porcelain tiles and glass mosaics, marble vanity top, white ceramic sinks with black brassware, glass shelves, wall mirrors and contemporary lighting
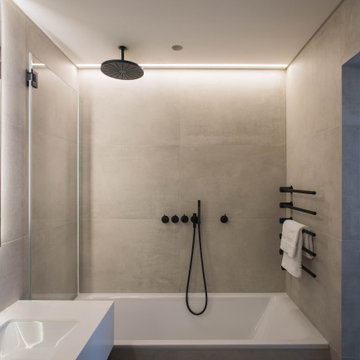
Contemporary cutting edge master ensuite design. Concrete effect porcelain tiles, Corian vanity top with integrated basins and floating backlit mirror design. Black Vola taps and towel radiator.

a palette of heath wall tile (in grapefruit), exposed maple plywood, and fenix ntm matte finish laminate is highlighted by beautiful natural light at this custom master bath vanity
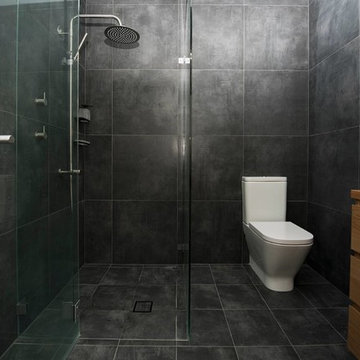
This sumptuous bathroom clearly demonstrates that bathroom spaces, in particular, need not always look 'light and bright'. The dark tones used here help to create a 'cozy cave-effect', a personal retreat where you can enjoy some much needed 'me time'. The warmth of the light timber vanity so perfectly contrasted with the black basin, all work together to make for a 'hotel' style bathroom where pampering the user is the main goal.

This outdoor bathtub is the perfect tropical escape. The large natural stone tub is nestled into the tropical landscaping at the back of the his and her's outdoor showers, and carefully tucked between the two rock walls dividing the showers from the main back yard. Loose flowers float in the tub and a simple teak stool holds a fresh white towel. The black pebble pathway lined with puka pavers leads back to the showers and Master bathroom beyond.

This transformation started with a builder grade bathroom and was expanded into a sauna wet room. With cedar walls and ceiling and a custom cedar bench, the sauna heats the space for a relaxing dry heat experience. The goal of this space was to create a sauna in the secondary bathroom and be as efficient as possible with the space. This bathroom transformed from a standard secondary bathroom to a ergonomic spa without impacting the functionality of the bedroom.
This project was super fun, we were working inside of a guest bedroom, to create a functional, yet expansive bathroom. We started with a standard bathroom layout and by building out into the large guest bedroom that was used as an office, we were able to create enough square footage in the bathroom without detracting from the bedroom aesthetics or function. We worked with the client on her specific requests and put all of the materials into a 3D design to visualize the new space.
Houzz Write Up: https://www.houzz.com/magazine/bathroom-of-the-week-stylish-spa-retreat-with-a-real-sauna-stsetivw-vs~168139419
The layout of the bathroom needed to change to incorporate the larger wet room/sauna. By expanding the room slightly it gave us the needed space to relocate the toilet, the vanity and the entrance to the bathroom allowing for the wet room to have the full length of the new space.
This bathroom includes a cedar sauna room that is incorporated inside of the shower, the custom cedar bench follows the curvature of the room's new layout and a window was added to allow the natural sunlight to come in from the bedroom. The aromatic properties of the cedar are delightful whether it's being used with the dry sauna heat and also when the shower is steaming the space. In the shower are matching porcelain, marble-look tiles, with architectural texture on the shower walls contrasting with the warm, smooth cedar boards. Also, by increasing the depth of the toilet wall, we were able to create useful towel storage without detracting from the room significantly.
This entire project and client was a joy to work with.
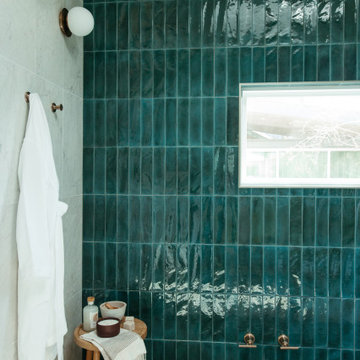
Full gut renovation if this master bathroom including new tile, plumbing fixtures, vanity and lighting while keep part of the original layout. The existing sunken tub and walk in shower were combined to create an open concept tub/shower combo.
Bathroom Design Ideas with Wood Benchtops and Grey Floor
10

