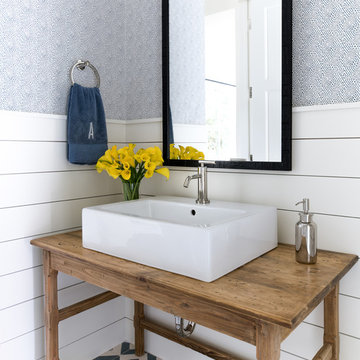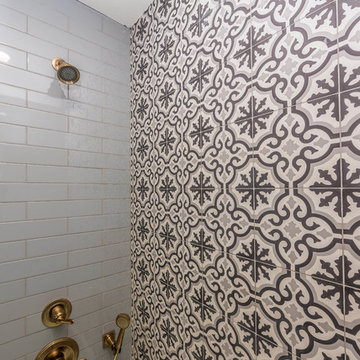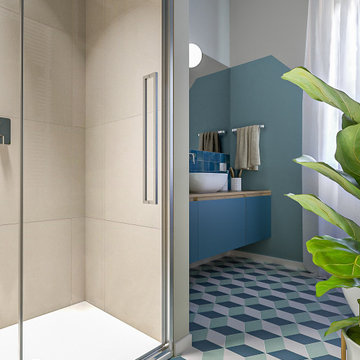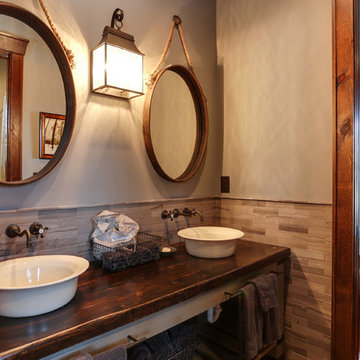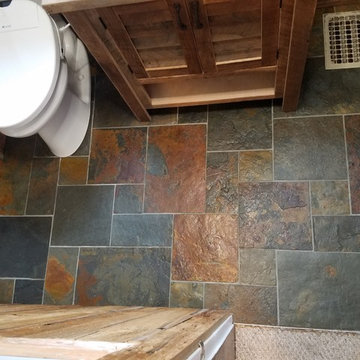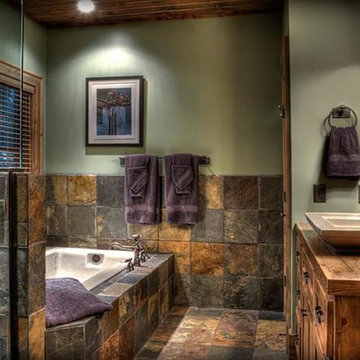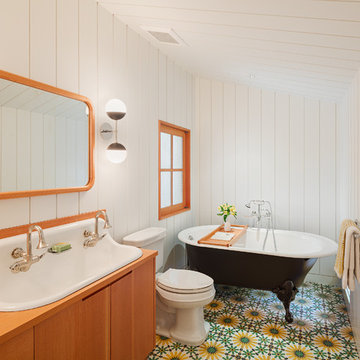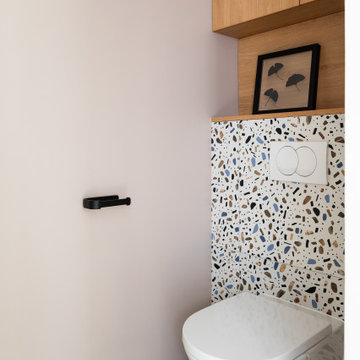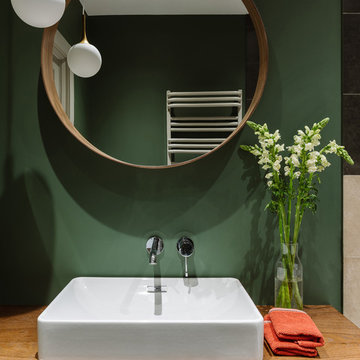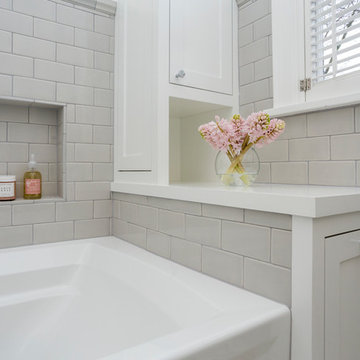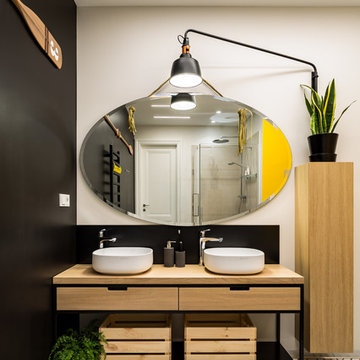Bathroom Design Ideas with Wood Benchtops and Multi-Coloured Floor
Refine by:
Budget
Sort by:Popular Today
101 - 120 of 1,298 photos
Item 1 of 3
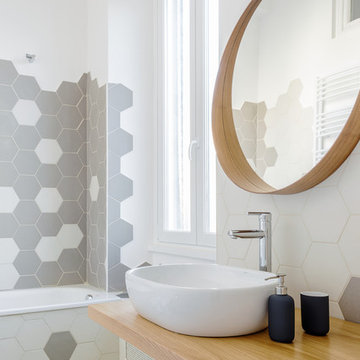
Foto di Angelo Talia
Progetto: Arch. Fulvia Pazzini ed Eugenia Buffo
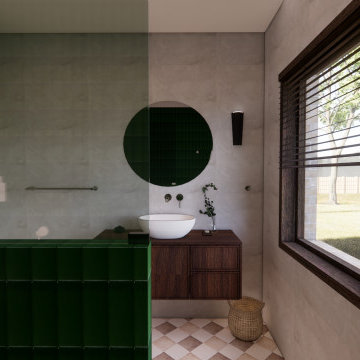
A mid-century modern bathroom renovation to suit the existing character of the house. The client's goals were to improve the function and spacing of the bathroom while adding modern fixtures and materials. The clients were drawn to the colour green, so softer and warmer tones and colours such as warm brushed nickel and timber have been added to bring unity throughout the room.
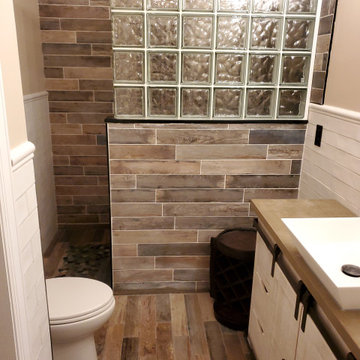
The Illusion of a Waterfall! Client requested a Spa-like/Zen-aesthetic ensuite bathroom with influences of Vintage Farmhouse. Many desires in a very small space. Working with her tile choices, I added a rustic-looking rain shower to create a cohesive design that affords a feeling of calm serenity. We also added the "waterfall" feel to the tiles and glass block for aestethic appeal.
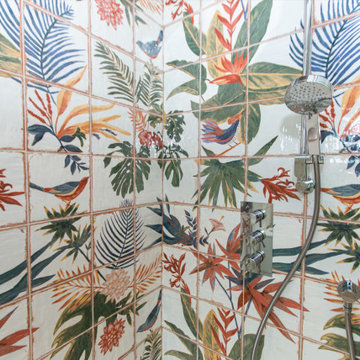
The clients initial enquiry included a remodel and refurbish 3 bathrooms (includes downstairs cloakroom). The customer was really driven by having an eclectic look within her space. We worked closely with the customer to propose some very unique tile options.
The ground floor was fully decorated, new radiators in a Royal Blue & lighting, custom made from Etsy. We worked alongside Wren Kitchens to create our clients gorgeous blue kitchen and large feature island. The downstairs WC was also renovated with new Mainzu Ceramica flooring from TILE EXPERT, in Carino Perla Gray, the colourful sink backsplash were the Equipe Ceramicas tile in the country Patchwork Set, bathroom finishes from easy bathrooms and the Serena, solid Oak vanity from Tikamoon.
In the Family bathroom the client wanted warmer tones and we took Moroccan inspiration for her final tile choices of ceramic wall tiles from TILE EXPERT, in the colours, Mural Sonata, to frame the shower space, Livorno Blanco & Livorno Green, the other bathroom finishes were from easy bathrooms and the vanity was the Jill - Solid teak and ceramic bathroom cabinet, from Tikamoon.
The second floor bathroom was renovated with the central door being moved to the side of the room & exchanged for a pocket door, in order to make better use of the space which was previously cramped. This bathroom had a custom shower screen designed due to the sloped ceiling by Brooklands Glass. Bathroom finishes are by Easy Bathrooms & the vanity & bowl are the Romeo - Solid teak vanity unit & the Orion - Grey terrazzo Washbasin from Tikamoon. This unique space has a sunflower feature ceramic wall tile which draws the eye in the space from TILE EXPERT in Carino Deco Marla & Carino Perla Gray.
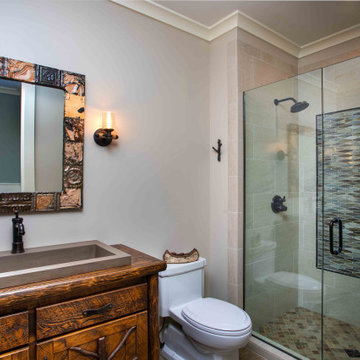
We love it when a home becomes a family compound with wonderful history. That is exactly what this home on Mullet Lake is. The original cottage was built by our client’s father and enjoyed by the family for years. It finally came to the point that there was simply not enough room and it lacked some of the efficiencies and luxuries enjoyed in permanent residences. The cottage is utilized by several families and space was needed to allow for summer and holiday enjoyment. The focus was on creating additional space on the second level, increasing views of the lake, moving interior spaces and the need to increase the ceiling heights on the main level. All these changes led for the need to start over or at least keep what we could and add to it. The home had an excellent foundation, in more ways than one, so we started from there.
It was important to our client to create a northern Michigan cottage using low maintenance exterior finishes. The interior look and feel moved to more timber beam with pine paneling to keep the warmth and appeal of our area. The home features 2 master suites, one on the main level and one on the 2nd level with a balcony. There are 4 additional bedrooms with one also serving as an office. The bunkroom provides plenty of sleeping space for the grandchildren. The great room has vaulted ceilings, plenty of seating and a stone fireplace with vast windows toward the lake. The kitchen and dining are open to each other and enjoy the view.
The beach entry provides access to storage, the 3/4 bath, and laundry. The sunroom off the dining area is a great extension of the home with 180 degrees of view. This allows a wonderful morning escape to enjoy your coffee. The covered timber entry porch provides a direct view of the lake upon entering the home. The garage also features a timber bracketed shed roof system which adds wonderful detail to garage doors.
The home’s footprint was extended in a few areas to allow for the interior spaces to work with the needs of the family. Plenty of living spaces for all to enjoy as well as bedrooms to rest their heads after a busy day on the lake. This will be enjoyed by generations to come.
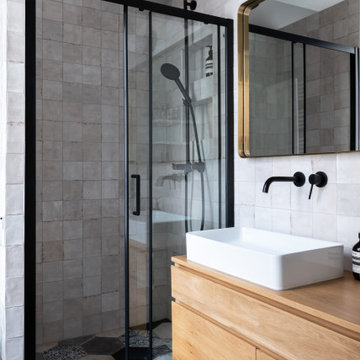
Un appartement familial haussmannien rénové, aménagé et agrandi avec la création d'un espace parental suite à la réunion de deux lots. Les fondamentaux classiques des pièces sont conservés et revisités tout en douceur avec des matériaux naturels et des couleurs apaisantes.

In this expansive marble-clad bathroom, elegance meets modern sophistication. The space is adorned with luxurious marble finishes, creating a sense of opulence. A glass door adds a touch of contemporary flair, allowing natural light to cascade over the polished surfaces. The inclusion of two sinks enhances functionality, embodying a perfect blend of style and practicality in this lavishly appointed bathroom.
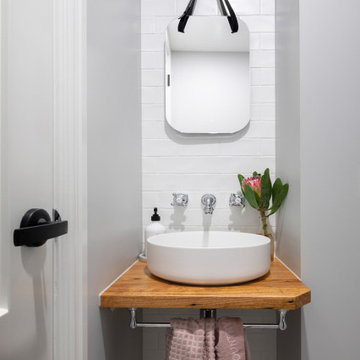
For this knock-down rebuild family home, the interior design aesthetic was Hampton’s style in the city. The brief for this home was traditional with a touch of modern. Effortlessly elegant and very detailed with a warm and welcoming vibe. Built by R.E.P Building. Photography by Hcreations.

In this expansive marble-clad bathroom, elegance meets modern sophistication. The space is adorned with luxurious marble finishes, creating a sense of opulence. A glass door adds a touch of contemporary flair, allowing natural light to cascade over the polished surfaces. The inclusion of two sinks enhances functionality, embodying a perfect blend of style and practicality in this lavishly appointed bathroom.
Bathroom Design Ideas with Wood Benchtops and Multi-Coloured Floor
6


