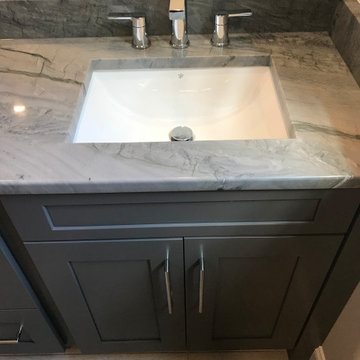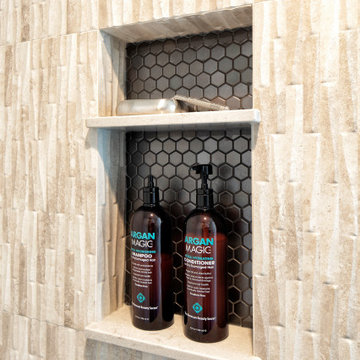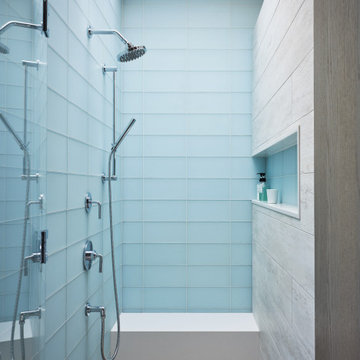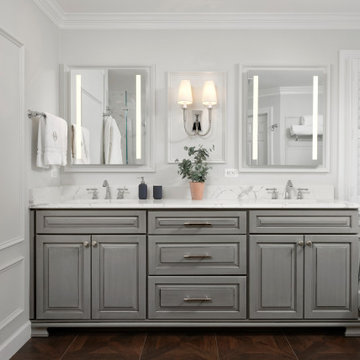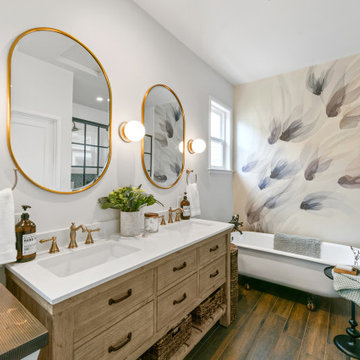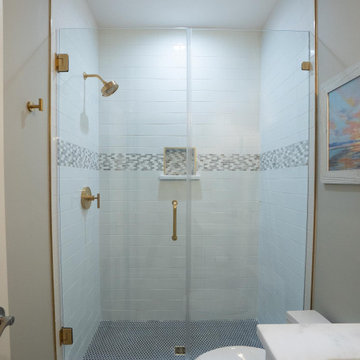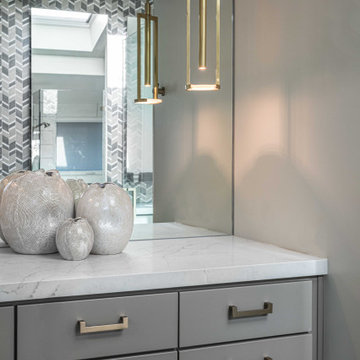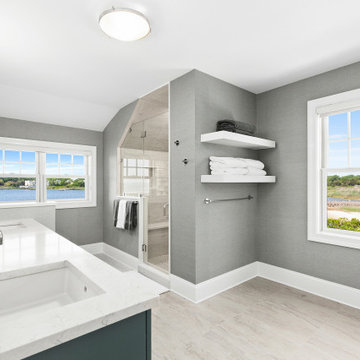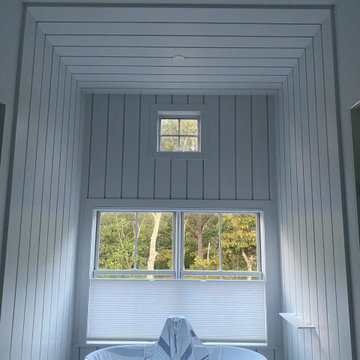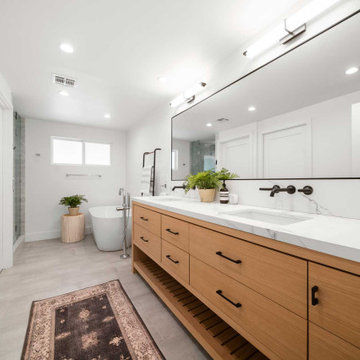Bathroom Design Ideas with Wood-look Tile and a Hinged Shower Door
Refine by:
Budget
Sort by:Popular Today
161 - 180 of 1,006 photos
Item 1 of 3

Full remodeled secondary bathroom with unique tile selection and matte gold hardware.

We were approached by a San Francisco firefighter to design a place for him and his girlfriend to live while also creating additional units he could sell to finance the project. He grew up in the house that was built on this site in approximately 1886. It had been remodeled repeatedly since it was first built so that there was only one window remaining that showed any sign of its Victorian heritage. The house had become so dilapidated over the years that it was a legitimate candidate for demolition. Furthermore, the house straddled two legal parcels, so there was an opportunity to build several new units in its place. At our client’s suggestion, we developed the left building as a duplex of which they could occupy the larger, upper unit and the right building as a large single-family residence. In addition to design, we handled permitting, including gathering support by reaching out to the surrounding neighbors and shepherding the project through the Planning Commission Discretionary Review process. The Planning Department insisted that we develop the two buildings so they had different characters and could not be mistaken for an apartment complex. The duplex design was inspired by Albert Frey’s Palm Springs modernism but clad in fibre cement panels and the house design was to be clad in wood. Because the site was steeply upsloping, the design required tall, thick retaining walls that we incorporated into the design creating sunken patios in the rear yards. All floors feature generous 10 foot ceilings and large windows with the upper, bedroom floors featuring 11 and 12 foot ceilings. Open plans are complemented by sleek, modern finishes throughout.
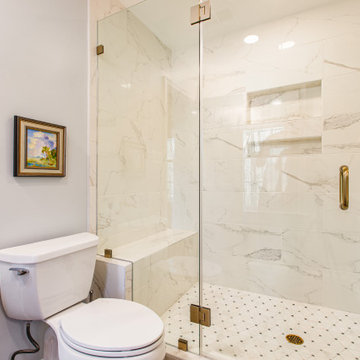
Step into this modern colonial oasis, where wood-inspired tile flooring and a double sink vanity create a harmonious atmosphere. The dual mirrors not only add depth to the space but also reflect the charm of a contemporary take on colonial design.
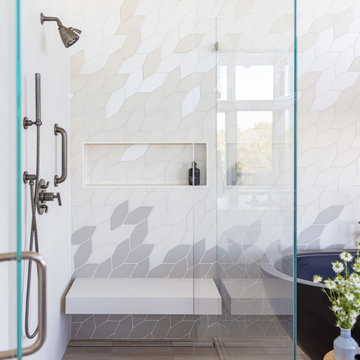
This bathroom offers sprawling views of the Bay and beyond. As soon as we walked through the space, we knew we wanted this tile work to blend with the stunning view of the bay waves.
The glass shower enclosure eliminates any obstructions from the view, while keeping the space open and flowing.
Want to check out the rest of the space? Visit our link in bio for more.
#waves #glassshower #tiles #luxuryhomes #dreamhome #bathroomstyle #bathroomideas #bathroominterior
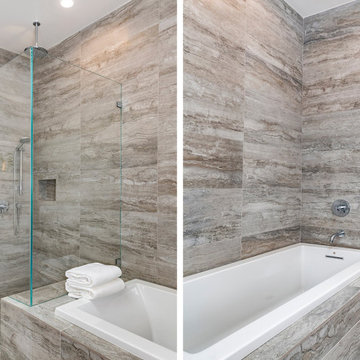
We were approached by a San Francisco firefighter to design a place for him and his girlfriend to live while also creating additional units he could sell to finance the project. He grew up in the house that was built on this site in approximately 1886. It had been remodeled repeatedly since it was first built so that there was only one window remaining that showed any sign of its Victorian heritage. The house had become so dilapidated over the years that it was a legitimate candidate for demolition. Furthermore, the house straddled two legal parcels, so there was an opportunity to build several new units in its place. At our client’s suggestion, we developed the left building as a duplex of which they could occupy the larger, upper unit and the right building as a large single-family residence. In addition to design, we handled permitting, including gathering support by reaching out to the surrounding neighbors and shepherding the project through the Planning Commission Discretionary Review process. The Planning Department insisted that we develop the two buildings so they had different characters and could not be mistaken for an apartment complex. The duplex design was inspired by Albert Frey’s Palm Springs modernism but clad in fibre cement panels and the house design was to be clad in wood. Because the site was steeply upsloping, the design required tall, thick retaining walls that we incorporated into the design creating sunken patios in the rear yards. All floors feature generous 10 foot ceilings and large windows with the upper, bedroom floors featuring 11 and 12 foot ceilings. Open plans are complemented by sleek, modern finishes throughout.
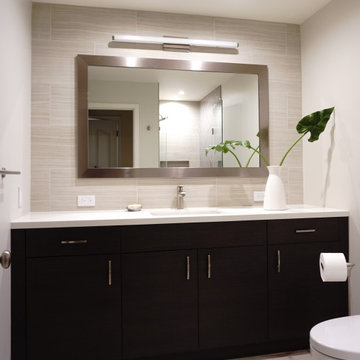
For this Potrero Hill, hillside master bathroom remodel, we had an amazing experience working directly with this stylish SF homeowner every step of the way to make sure it was her dream bathroom. Custom cabinetry faced with a modern style wood grain laminate, starkly contrasts the serene, lightly colored floor tiles and wall tiles for a soft finish.
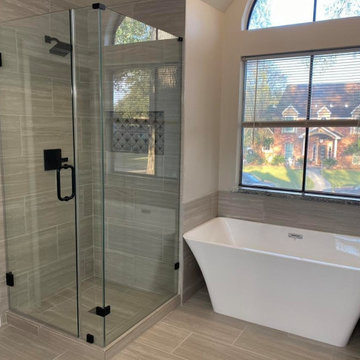
This was a master bathroom remodel that had a new shower, niche, stand alone tub, tub surround tile, new floor tile and new fixtures.
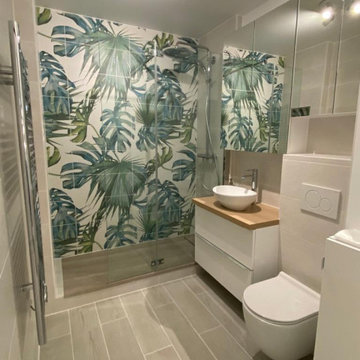
Rénovation complète d'une salle de bain à Boulogne-Billancourt
**DESCRIPTION :
Démolition > Dépose de la baignoire > Retrait du carrelage au sol et murs > Dépose des autres éléments
Préparation des murs > Pose de placo hydrofuge > Etanchéité > Pose de carrelage
Création de 2 niches sur-mesure
Préparation du sol > Couche d'accrochage > Pose du carrelage
Installation d'un meuble vasque et pose de la vasque
--- PLOMBERIE ---
Installation du bac de douche > évacuations
Installation du WC gébérit sans bride suspendu
--- ELECTRICITE ---
Création de prises
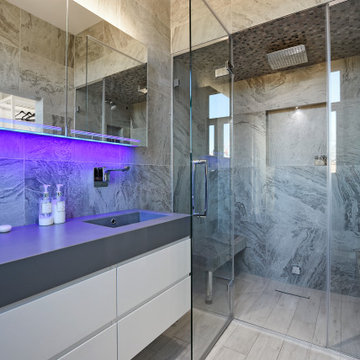
This master ensuite has a serious wow factor about it! It's a space which keeps on giving as you walk through from the bedroom into the dressing area are are met by the beautiful age like free-standing bath, turn another corner and the concrete basin amazes you, turn once more for the star of the show - a luxurious shower steam room! The guest shower room also acts as a cloakroom and we feel that it's always nice to give your guests a conversation starter after they've visited your facilities! This moulded glass basin mixer is more like a piece of art. The way the water is pulled upwards by a whirlpool then trickled out over the organic open spout is mesmerising!
Bathroom Design Ideas with Wood-look Tile and a Hinged Shower Door
9


