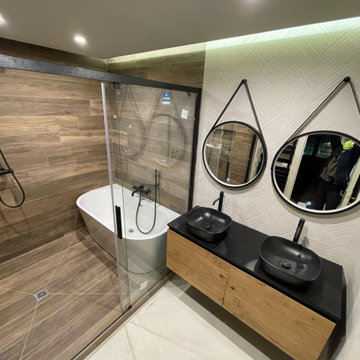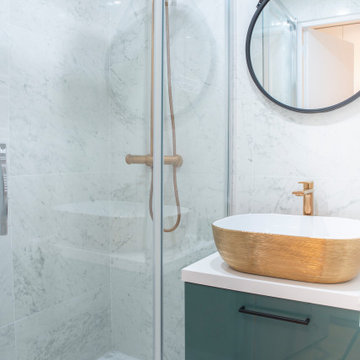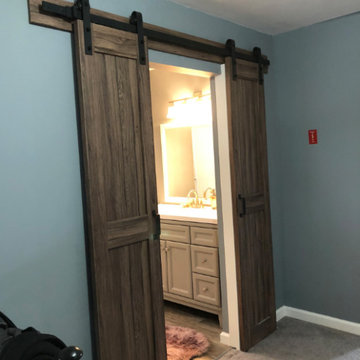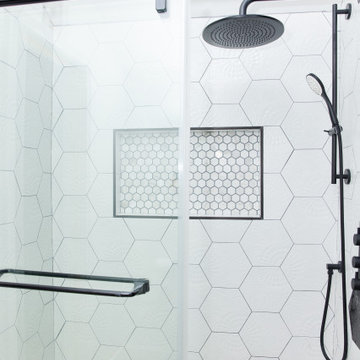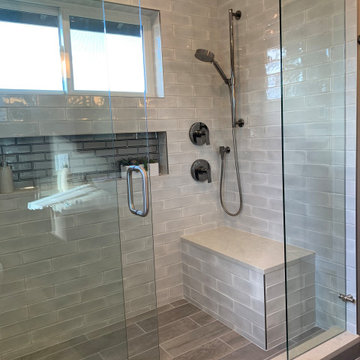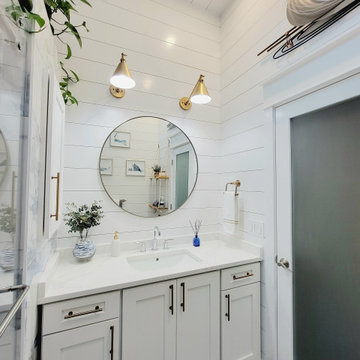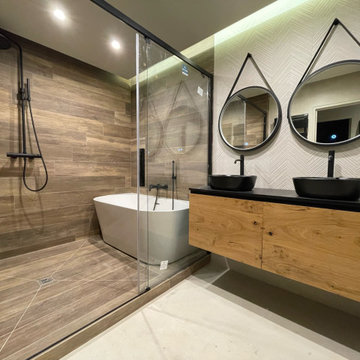Bathroom Design Ideas with Wood-look Tile and a Sliding Shower Screen
Refine by:
Budget
Sort by:Popular Today
21 - 40 of 317 photos
Item 1 of 3
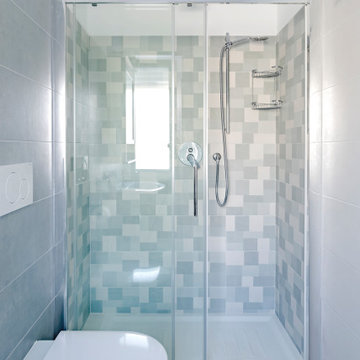
Il bagno in camera di Casa m63 è presenta una doccia a nicchia sul fondo ed è valorizzato dal gioco a fasce dei rivestimenti in piastrelle colorate. Nella nicchia doccia è stata scelta una mattonella a decoro geometrico, sulla parete dei sanitari un delicato colore verde acqua e sulle restanti pareti del bagno, una mattonella semplice bianca che assicura la pulizia di tutte le superfici.
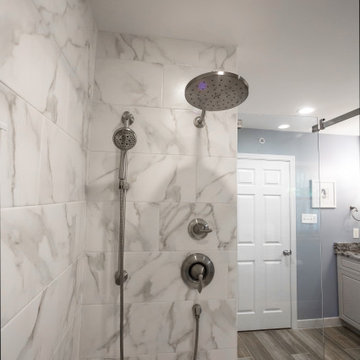
The tub is gone but the luxury has been super-sized. Large marble shower tile isn't the least bit fussy. And the shower fixtures -- rain shower head and hand-held -- make the shower experience as intense or soothing as the user wants. Note the partial glass wall at the side of the shower for greater light.

This 1910 West Highlands home was so compartmentalized that you couldn't help to notice you were constantly entering a new room every 8-10 feet. There was also a 500 SF addition put on the back of the home to accommodate a living room, 3/4 bath, laundry room and back foyer - 350 SF of that was for the living room. Needless to say, the house needed to be gutted and replanned.
Kitchen+Dining+Laundry-Like most of these early 1900's homes, the kitchen was not the heartbeat of the home like they are today. This kitchen was tucked away in the back and smaller than any other social rooms in the house. We knocked out the walls of the dining room to expand and created an open floor plan suitable for any type of gathering. As a nod to the history of the home, we used butcherblock for all the countertops and shelving which was accented by tones of brass, dusty blues and light-warm greys. This room had no storage before so creating ample storage and a variety of storage types was a critical ask for the client. One of my favorite details is the blue crown that draws from one end of the space to the other, accenting a ceiling that was otherwise forgotten.
Primary Bath-This did not exist prior to the remodel and the client wanted a more neutral space with strong visual details. We split the walls in half with a datum line that transitions from penny gap molding to the tile in the shower. To provide some more visual drama, we did a chevron tile arrangement on the floor, gridded the shower enclosure for some deep contrast an array of brass and quartz to elevate the finishes.
Powder Bath-This is always a fun place to let your vision get out of the box a bit. All the elements were familiar to the space but modernized and more playful. The floor has a wood look tile in a herringbone arrangement, a navy vanity, gold fixtures that are all servants to the star of the room - the blue and white deco wall tile behind the vanity.
Full Bath-This was a quirky little bathroom that you'd always keep the door closed when guests are over. Now we have brought the blue tones into the space and accented it with bronze fixtures and a playful southwestern floor tile.
Living Room & Office-This room was too big for its own good and now serves multiple purposes. We condensed the space to provide a living area for the whole family plus other guests and left enough room to explain the space with floor cushions. The office was a bonus to the project as it provided privacy to a room that otherwise had none before.
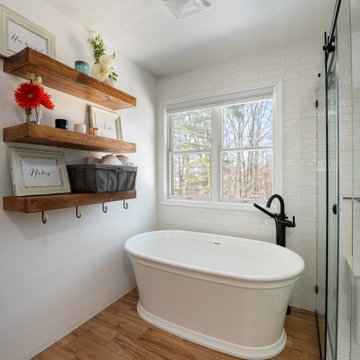
In this master bath, we were able to install the Kohler Lithocast memoirs freestanding tub. Along with custom made floating shelves.
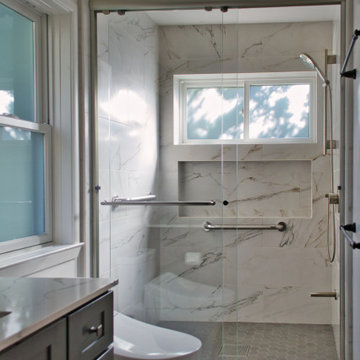
Addition that included expand the dining room and kitchen as well as expanding to the back to create a second master and laundry room. In the course of the project, we improved the indoor/outdoor feel of the front and back of the house.

Bagno padronale, giocato tutto sui toni del bianco e dell'azzurro con inserti in legno. La sostituzione della vasca tradizionale con il piatto doccia da 120 cm, ha consentito la realizzazione di una colonna dalla duplice funzione: nicchia portaoggetti sul lato della doccia e vano colonna con ripiani in legno portasciugamani sull'esterno. Per i rivestimenti abbiamo giocato con due finiture diverse: un effetto carta da parati per la zona lavabo e sanitari ed un effetto mattoncino per l'interno della doccia. Anche in questo ambienti richiami classici, con la rubinetteria ed i corpi illuminanti.

Small bathroom using ceramic tile with travertine and wood patterns. Wood cabinet painted in white.
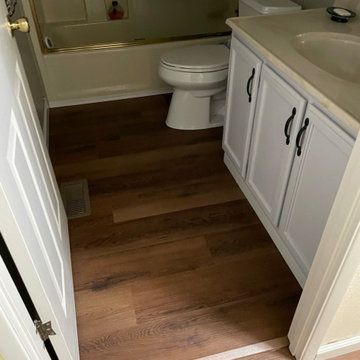
A look inside the bathroom in which we installed waterproof luxury vinyl plank flooring. Our client can have a wood-look floor without any of the stress!
Pictured: Republic Floors; Style - Blackwater Canyon; Color - Zurich

In this master bath, we were able to install a vanity from our Cabinet line, Greenfield Cabinetry. These cabinets are all plywood boxes and soft close drawers and doors. They are furniture grade cabinets with limited lifetime warranty. also shown in this photo is a custom mirror and custom floating shelves to match. The double vessel sinks added the perfect amount of flair to this Rustic Farmhouse style Master Bath.
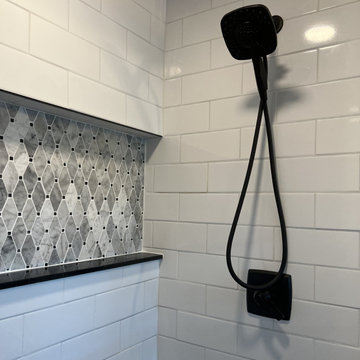
Black and white master bath remodel with custom shower, wide recessed niche with natural stone accent tile, black marble sills, and slate hexagon shower floor.
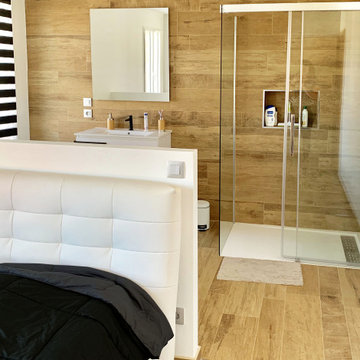
Salle de bain ouverte sur la chambre. Un muret fait la séparation entre les deux espaces et fait office de tête de lit. Le carrelage effet bois apporte une ambiance chaleureuse à la pièce. La robinetterie noir encastrée se coordonne avec les piètements noir du meuble de salle de bain.
Bathroom Design Ideas with Wood-look Tile and a Sliding Shower Screen
2


