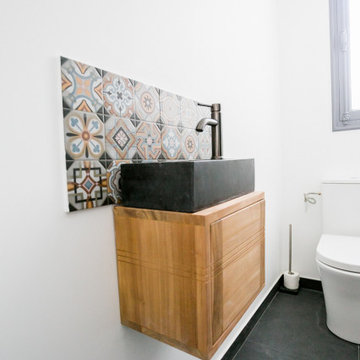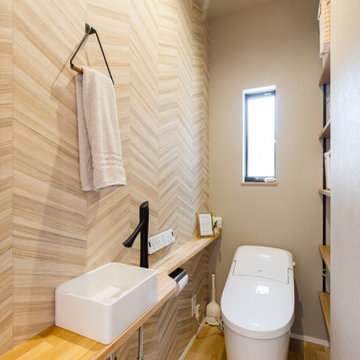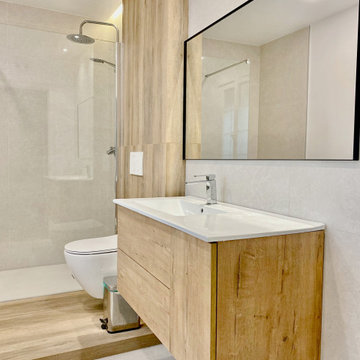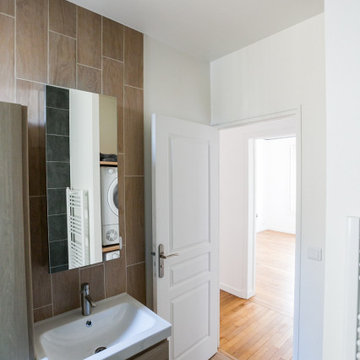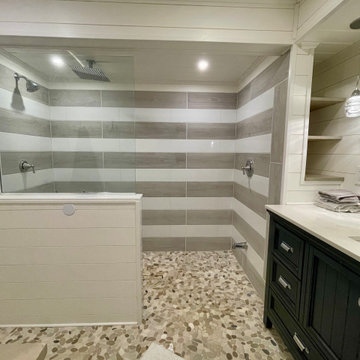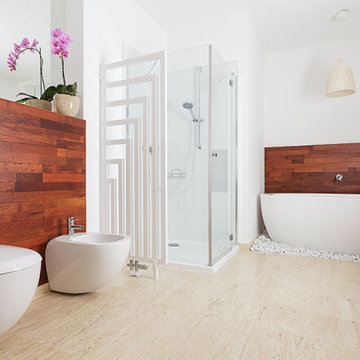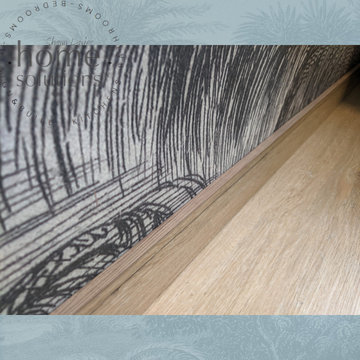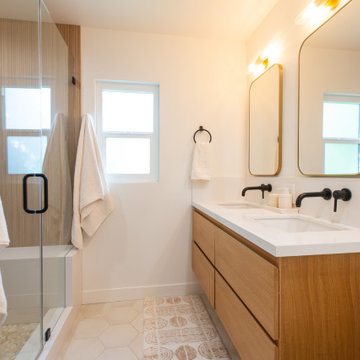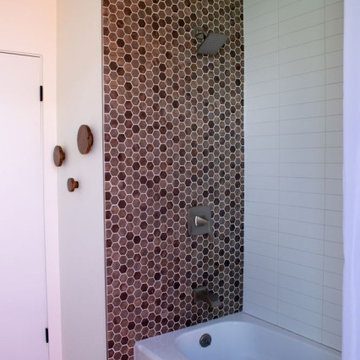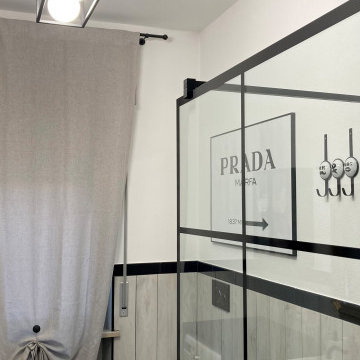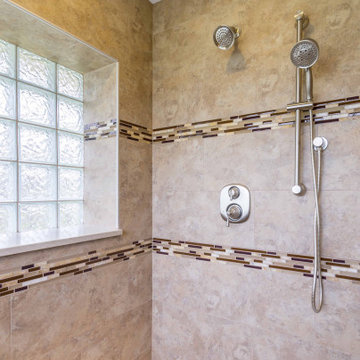Bathroom Design Ideas with Wood-look Tile and Beige Floor
Refine by:
Budget
Sort by:Popular Today
101 - 120 of 169 photos
Item 1 of 3
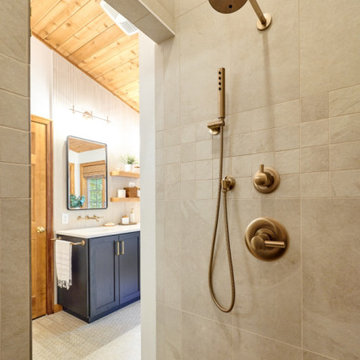
This primary suite bathroom is a tranquil retreat, you feel it from the moment you step inside! Though the color scheme is soft and muted, the dark vanity and luxe gold fixtures add the perfect touch of drama. Wood look wall tile mimics the lines of the ceiling paneling, bridging the rustic and contemporary elements of the space.
The large free-standing tub is an inviting place to unwind and enjoy a spectacular view of the surrounding trees. To accommodate plumbing for the wall-mounted tub filler, we bumped out the wall under the window, which also created a nice ledge for items like plants or candles.
We installed a mosaic hexagon floor tile in the bathroom, continuing it through the spacious walk-in shower. A small format tile like this is slip resistant and creates a modern, elevated look while maintaining a classic appeal. The homeowners selected a luxurious rain shower, and a handheld shower head which provides a more versatile and convenient option for showering.
Reconfiguring the vanity’s L-shaped layout opened the space visually, but still allowed ample room for double sinks. To supplement the under counter storage, we added recessed medicine cabinets above the sinks. Concealed behind their beveled, matte black mirrors, they are a refined update to the bulkier medicine cabinets of the past.
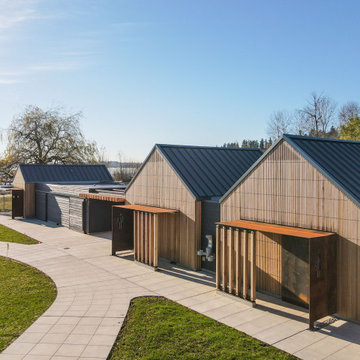
Unique and original industrial look designed for commercial bathroom. This design embraces both modern and traditional influences that can be used for any decor. Color scheme is combined with brown, white and neutral colors that give a classic appeal.
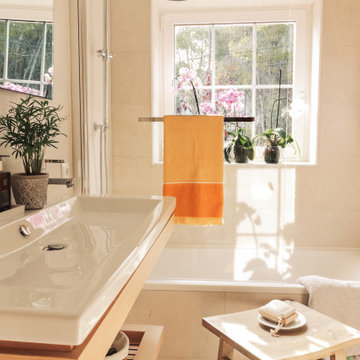
Diseño de interior residencial, baño elegante y sofisticado. Sophisticated and elegant residential interior design by the Interior Designer Jimena Sarli from Jimena Sarli Interior Design Studio in Sant Pere de Ribes area, between Sitges and Vilanova I la Geltrù, Garraf (Barcelona).
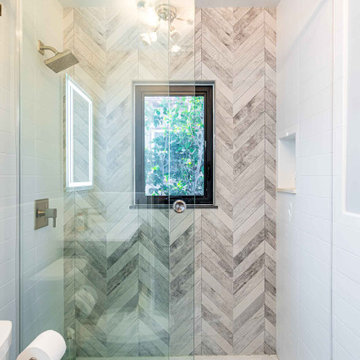
Introducing a stunning new construction project by DYM in Burbank, CA - a modern masterpiece! This remarkable development features a complete open galley white kitchen, master bedroom and bathroom, guest bathroom, and an exterior overhaul. Step into the beautiful backyard, complete with a pool, barbecue, and a luxurious lounge area. Experience the epitome of contemporary living at its finest!
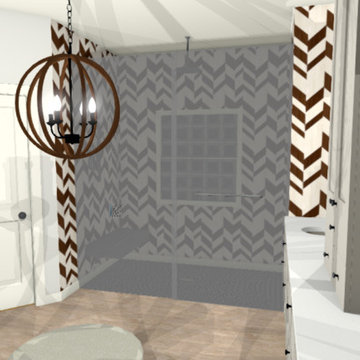
This space was difficult because it had some funky angles but we came up with a design that worked for the client and gave them the function they needed.
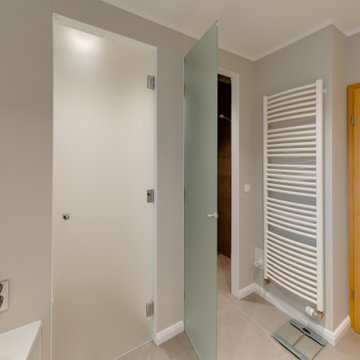
Während die Tür zum Badezimmer in natürlichem Holz erhalten blieb, wurde für die Separee-Türen ein anderes Modell ausgesucht. Die Türen zur Toilette sowie zur Nasszelle in weißlich wirkendem, jedoch je nach Lichteinfall durchscheinendem Milchglas gewählt.
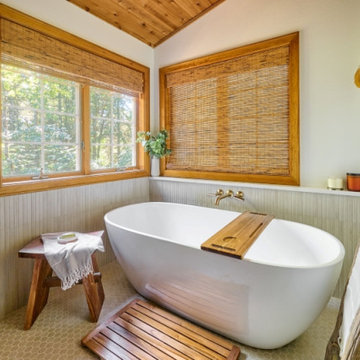
This primary suite bathroom is a tranquil retreat, you feel it from the moment you step inside! Though the color scheme is soft and muted, the dark vanity and luxe gold fixtures add the perfect touch of drama. Wood look wall tile mimics the lines of the ceiling paneling, bridging the rustic and contemporary elements of the space.
The large free-standing tub is an inviting place to unwind and enjoy a spectacular view of the surrounding trees. To accommodate plumbing for the wall-mounted tub filler, we bumped out the wall under the window, which also created a nice ledge for items like plants or candles.
We installed a mosaic hexagon floor tile in the bathroom, continuing it through the spacious walk-in shower. A small format tile like this is slip resistant and creates a modern, elevated look while maintaining a classic appeal. The homeowners selected a luxurious rain shower, and a handheld shower head which provides a more versatile and convenient option for showering.
Reconfiguring the vanity’s L-shaped layout opened the space visually, but still allowed ample room for double sinks. To supplement the under counter storage, we added recessed medicine cabinets above the sinks. Concealed behind their beveled, matte black mirrors, they are a refined update to the bulkier medicine cabinets of the past.
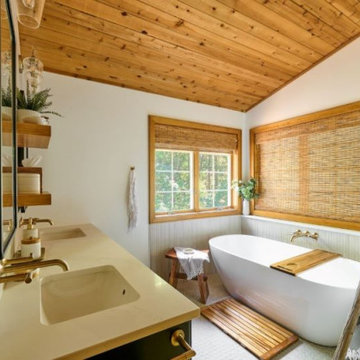
This primary suite bathroom is a tranquil retreat, you feel it from the moment you step inside! Though the color scheme is soft and muted, the dark vanity and luxe gold fixtures add the perfect touch of drama. Wood look wall tile mimics the lines of the ceiling paneling, bridging the rustic and contemporary elements of the space.
The large free-standing tub is an inviting place to unwind and enjoy a spectacular view of the surrounding trees. To accommodate plumbing for the wall-mounted tub filler, we bumped out the wall under the window, which also created a nice ledge for items like plants or candles.
We installed a mosaic hexagon floor tile in the bathroom, continuing it through the spacious walk-in shower. A small format tile like this is slip resistant and creates a modern, elevated look while maintaining a classic appeal. The homeowners selected a luxurious rain shower, and a handheld shower head which provides a more versatile and convenient option for showering.
Reconfiguring the vanity’s L-shaped layout opened the space visually, but still allowed ample room for double sinks. To supplement the under counter storage, we added recessed medicine cabinets above the sinks. Concealed behind their beveled, matte black mirrors, they are a refined update to the bulkier medicine cabinets of the past.
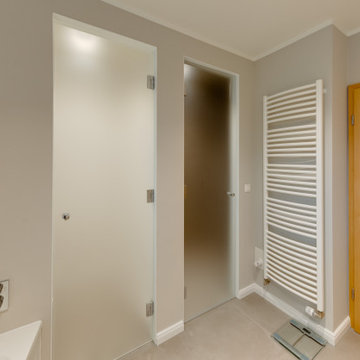
Die Separees für WC und Nasszelle lassen sich durch Türen schließen und sorgen somit für die gewünschte Diskretion bei der Badezimmernutzung. Ein hoher und moderner Heizkörper bietet die nötige Wärme und lässt sich als Handtuchhalter für vorgewärmte Handtücher nutzen.
Bathroom Design Ideas with Wood-look Tile and Beige Floor
6


