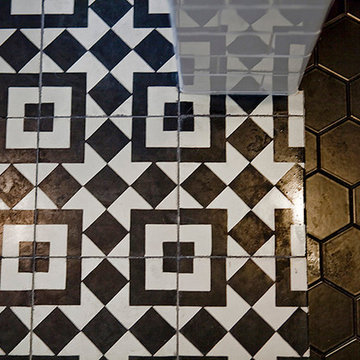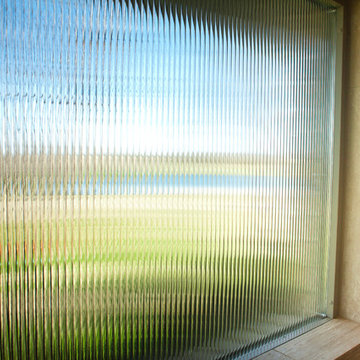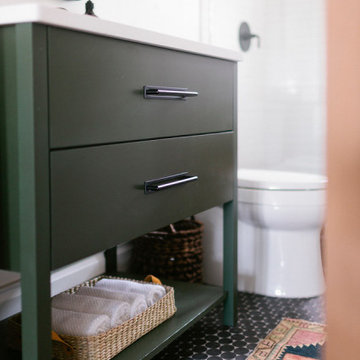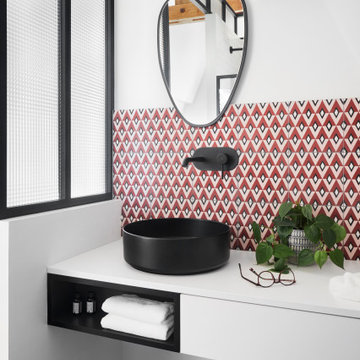Bathroom Design Ideas with Wood-look Tile and Cement Tile
Refine by:
Budget
Sort by:Popular Today
61 - 80 of 9,951 photos
Item 1 of 3

A contemporary penthouse apartment in St John's Wood in a converted church. Right next to the famous Beatles crossing next to the Abbey Road.
Concrete clad bathrooms with a fully lit ceiling made of plexiglass panels. The walls and flooring is made of real concrete panels, which give a very cool effect. While underfloor heating keeps these spaces warm, the panels themselves seem to emanate a cooling feeling. Both the ventilation and lighting is hidden above, and the ceiling also allows us to integrate the overhead shower.
Integrated washing machine within a beautifully detailed walnut joinery.

The guest bathroom features an open shower with a concrete tile floor. The walls are finished with smooth matte concrete. The vanity is a recycled cabinet that we had customized to fit the vessel sink. The matte black fixtures are wall mounted.
© Joe Fletcher Photography

The ensuite bathroom in this victorian villa renovation features a softly textured zellige tile. The shower fittings were chosen to match the wall colour. The bathroom storage niche features wooden panelling with a pretty bobbin detail frame

We created a amazing spa like experience for our clients by working with them to choose products, build out everything, and gave them a space thy truly love to bathe in

Hudson Valley Sustainable Luxury
Welcome to an enchanting haven nestled in the heart of the woods, where iconic, weathered modular cabins, made of Cross-Laminated Timber (CLT) and reclaimed wood, radiate tranquility and sustainability. With a regenerative, carbon-sequestering design, these serene structures take inspiration from American tonalism, featuring soft edges, blurred details, and a soothing palette of dark white and light brown. Large glass elements infuse the interiors with abundant natural light, amplifying the stunning outdoor scenes, while the modernist landscapes capture nature's essence. These custom homes, adorned in muted, earthy tones, provide a harmonious retreat that masterfully integrates the built environment with its natural surroundings.
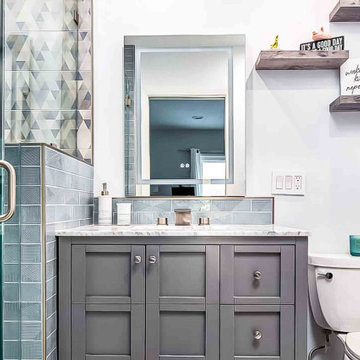
With navy colored tiles and a coastal design, this bathroom remodel located in Marina Del Rey, California truly captures the essence of a beach oasis. You can almost feel the fresh ocean breeze as you enter the room, with navy blue tones creating an inviting atmosphere that enables you to relax in your own home. With thoughtful planning and attention to detail, this bathroom remodel will transform any space into a calming retreat, perfect for unwinding after a long day.

Bathroom with shower / bath combo, modern gloss white and marble vanity, with wall mounted lavatory faucet, heated towel rack, space saving toilet, and patterned cement floor tiles.

the main bathroom was to be a timeless, elegant sanctuary, to create a sense of peace within a busy home. We chose a neutrality and understated colour palette which evokes a feeling a calm, and allows the brushed brass fittings and free standing bath to become the focus.

Download our free ebook, Creating the Ideal Kitchen. DOWNLOAD NOW
This master bath remodel is the cat's meow for more than one reason! The materials in the room are soothing and give a nice vintage vibe in keeping with the rest of the home. We completed a kitchen remodel for this client a few years’ ago and were delighted when she contacted us for help with her master bath!
The bathroom was fine but was lacking in interesting design elements, and the shower was very small. We started by eliminating the shower curb which allowed us to enlarge the footprint of the shower all the way to the edge of the bathtub, creating a modified wet room. The shower is pitched toward a linear drain so the water stays in the shower. A glass divider allows for the light from the window to expand into the room, while a freestanding tub adds a spa like feel.
The radiator was removed and both heated flooring and a towel warmer were added to provide heat. Since the unit is on the top floor in a multi-unit building it shares some of the heat from the floors below, so this was a great solution for the space.
The custom vanity includes a spot for storing styling tools and a new built in linen cabinet provides plenty of the storage. The doors at the top of the linen cabinet open to stow away towels and other personal care products, and are lighted to ensure everything is easy to find. The doors below are false doors that disguise a hidden storage area. The hidden storage area features a custom litterbox pull out for the homeowner’s cat! Her kitty enters through the cutout, and the pull out drawer allows for easy clean ups.
The materials in the room – white and gray marble, charcoal blue cabinetry and gold accents – have a vintage vibe in keeping with the rest of the home. Polished nickel fixtures and hardware add sparkle, while colorful artwork adds some life to the space.

Existing bathroom was configured to allow for a butler's pantry to be built and a smaller functional bathroom created to suit family's needs.

Création d’un grand appartement familial avec espace parental et son studio indépendant suite à la réunion de deux lots. Une rénovation importante est effectuée et l’ensemble des espaces est restructuré et optimisé avec de nombreux rangements sur mesure. Les espaces sont ouverts au maximum pour favoriser la vue vers l’extérieur.

Une maison de maître du XIXème, entièrement rénovée, aménagée et décorée pour démarrer une nouvelle vie. Le RDC est repensé avec de nouveaux espaces de vie et une belle cuisine ouverte ainsi qu’un bureau indépendant. Aux étages, six chambres sont aménagées et optimisées avec deux salles de bains très graphiques. Le tout en parfaite harmonie et dans un style naturellement chic.
Bathroom Design Ideas with Wood-look Tile and Cement Tile
4
