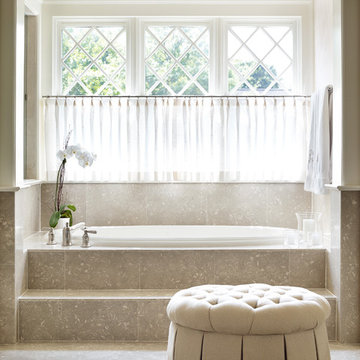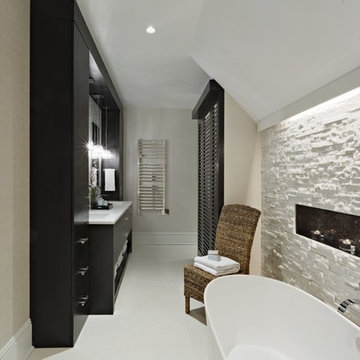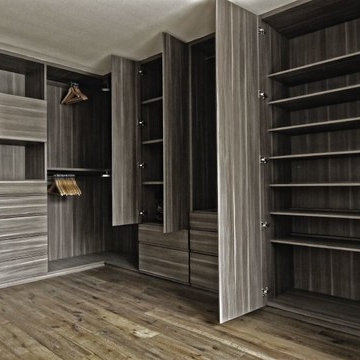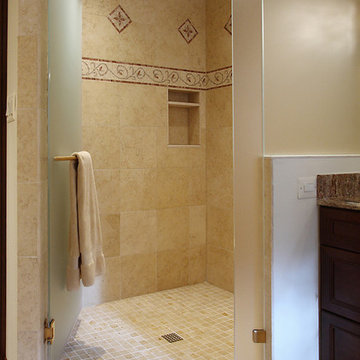Bathroom Design Ideas with Wood-look Tile and Limestone
Refine by:
Budget
Sort by:Popular Today
21 - 40 of 3,933 photos
Item 1 of 3

Modern master bathroom for equestrian family in Wellington, FL. Freestanding bathtub and plumbing hardware by Waterworks. Limestone flooring and wall tile. Sconces by ILEX. Design By Krista Watterworth Design Studio of Palm Beach Gardens, Florida
Cabinet color: Benjamin Moore Revere Pewter
Photography by Jessica Glynn

Master bathroom vanity, two person shower and toilet room beyond. Floor tile is 12x24" limestone tile by Daltile (Arctic Grey Limestone Collection).
Photography by Ross Van Pelt
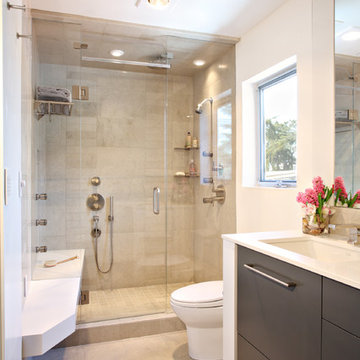
In the luxurious master bathroom, the shower seat extends beyond the limits of the shower door, creating a dry retreat.
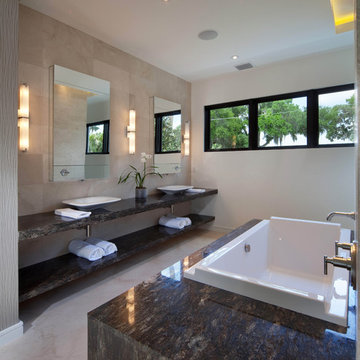
This contemporary home features clean lines and extensive details, a unique entrance of floating steps over moving water, attractive focal points, great flows of volumes and spaces, and incorporates large areas of indoor/outdoor living on both levels.
Taking aging in place into consideration, there are master suites on both levels, elevator, and garage entrance. The home’s great room and kitchen open to the lanai, summer kitchen, and garden via folding and pocketing glass doors and uses a retractable screen concealed in the lanai. When the screen is lowered, it holds up to 90% of the home’s conditioned air and keeps out insects. The 2nd floor master and exercise rooms open to balconies.
The challenge was to connect the main home to the existing guest house which was accomplished with a center garden and floating step walkway which mimics the main home’s entrance. The garden features a fountain, fire pit, pool, outdoor arbor dining area, and LED lighting under the floating steps.

Custom guest bathroom glass shower enclosure, tiled-walls, pebble mosaic backsplash, walk-in shower, and beautiful lighting by Mike Scorziell.

This bathroom was designed for specifically for my clients’ overnight guests.
My clients felt their previous bathroom was too light and sparse looking and asked for a more intimate and moodier look.
The mirror, tapware and bathroom fixtures have all been chosen for their soft gradual curves which create a flow on effect to each other, even the tiles were chosen for their flowy patterns. The smoked bronze lighting, door hardware, including doorstops were specified to work with the gun metal tapware.
A 2-metre row of deep storage drawers’ float above the floor, these are stained in a custom inky blue colour – the interiors are done in Indian Ink Melamine. The existing entrance door has also been stained in the same dark blue timber stain to give a continuous and purposeful look to the room.
A moody and textural material pallet was specified, this made up of dark burnished metal look porcelain tiles, a lighter grey rock salt porcelain tile which were specified to flow from the hallway into the bathroom and up the back wall.
A wall has been designed to divide the toilet and the vanity and create a more private area for the toilet so its dominance in the room is minimised - the focal areas are the large shower at the end of the room bath and vanity.
The freestanding bath has its own tumbled natural limestone stone wall with a long-recessed shelving niche behind the bath - smooth tiles for the internal surrounds which are mitred to the rough outer tiles all carefully planned to ensure the best and most practical solution was achieved. The vanity top is also a feature element, made in Bengal black stone with specially designed grooves creating a rock edge.

We have something to show you
An interesting idea that we have implemented.
Pay attention to the combination of tiles in this project.
Wood and marble
This is typical for eco and Scandinavian style ?
The perfect combination of contrasting wooden tiles with white marble tiles with a fuzzy pattern. Wooden textures in modern bathrooms create contrast, marble adds sophistication.
If you want the same, we will prepare a free estimate for you and give you detailed consultation on your project.

The Master Ensuite includes a walk through dressing room that is connected to the bathroom. FSC-certified Honduran Mahogany and Limestone is used throughout the home.

Fire Dance Parade of Homes Texas Hill Country Powder Bath
https://www.hillcountrylight.com

Shower features a 3-sided glass shower enclosure with seat and niches, rain shower and hand-held heads. Pebble tile shower floor.

James Kruger, LandMark Photography
Interior Design: Martha O'Hara Interiors
Architect: Sharratt Design & Company
Bathroom Design Ideas with Wood-look Tile and Limestone
2




