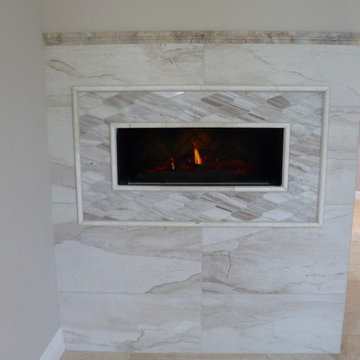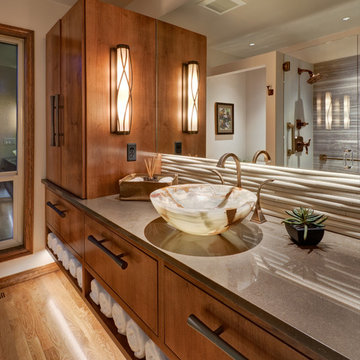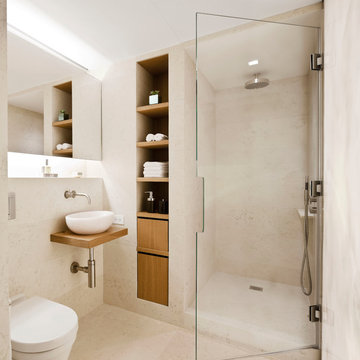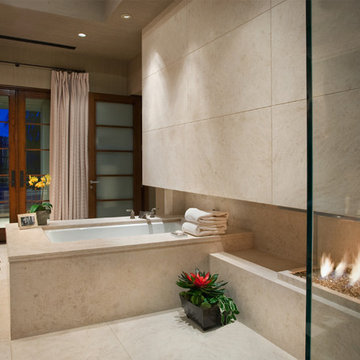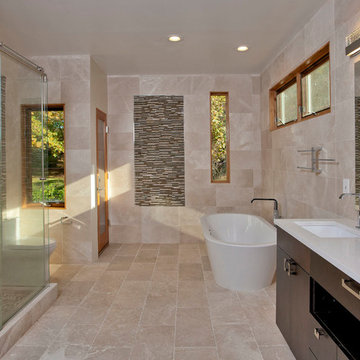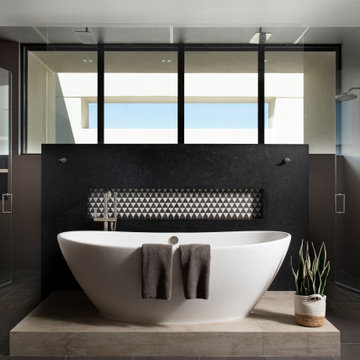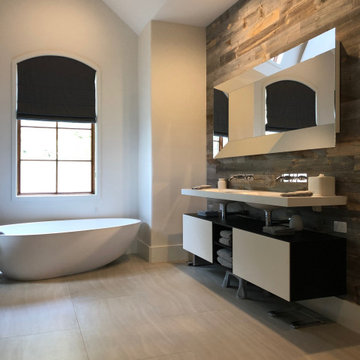Bathroom Design Ideas with Wood-look Tile and Limestone
Refine by:
Budget
Sort by:Popular Today
21 - 40 of 3,716 photos
Item 1 of 3

Hier wurde die alte Bausubstanz aufgearbeitet aufgearbeitet und in bestimmten Bereichen auch durch Rigips mit Putz und Anstrich begradigt. Die Kombination Naturstein mit den natürlichen Materialien macht das Bad besonders wohnlich. Die Badmöbel sind aus Echtholz mit Natursteinfront und Pull-open-System zum Öffnen. Die in den Boden eingearbeiteten Lichtleisten setzen zusätzlich athmosphärische Akzente. Der an die Dachschräge angepasste Spiegel wurde bewusst mit einer Schattenfuge wandbündig eingebaut. Eine Downlightbeleuchtung unter der Natursteinkonsole lässt die Waschtischanlage schweben. Die Armaturen sind von VOLA.
Planung und Umsetzung: Anja Kirchgäßner
Fotografie: Thomas Esch
Dekoration: Anja Gestring

A freestanding tub sits centered in a separate room with a stone wall niche.

This Condo has been in the family since it was first built. And it was in desperate need of being renovated. The kitchen was isolated from the rest of the condo. The laundry space was an old pantry that was converted. We needed to open up the kitchen to living space to make the space feel larger. By changing the entrance to the first guest bedroom and turn in a den with a wonderful walk in owners closet.
Then we removed the old owners closet, adding that space to the guest bath to allow us to make the shower bigger. In addition giving the vanity more space.
The rest of the condo was updated. The master bath again was tight, but by removing walls and changing door swings we were able to make it functional and beautiful all that the same time.
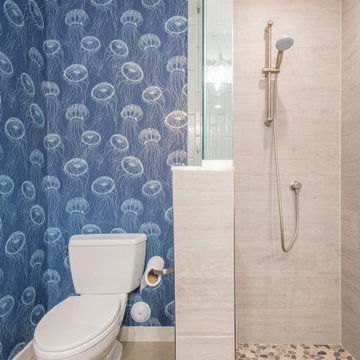
This fun jellyfish wallpaper brings the feeling of the ocean into the bathroom.

This four-story townhome in the heart of old town Alexandria, was recently purchased by a family of four.
The outdated galley kitchen with confined spaces, lack of powder room on main level, dropped down ceiling, partition walls, small bathrooms, and the main level laundry were a few of the deficiencies this family wanted to resolve before moving in.
Starting with the top floor, we converted a small bedroom into a master suite, which has an outdoor deck with beautiful view of old town. We reconfigured the space to create a walk-in closet and another separate closet.
We took some space from the old closet and enlarged the master bath to include a bathtub and a walk-in shower. Double floating vanities and hidden toilet space were also added.
The addition of lighting and glass transoms allows light into staircase leading to the lower level.
On the third level is the perfect space for a girl’s bedroom. A new bathroom with walk-in shower and added space from hallway makes it possible to share this bathroom.
A stackable laundry space was added to the hallway, a few steps away from a new study with built in bookcase, French doors, and matching hardwood floors.
The main level was totally revamped. The walls were taken down, floors got built up to add extra insulation, new wide plank hardwood installed throughout, ceiling raised, and a new HVAC was added for three levels.
The storage closet under the steps was converted to a main level powder room, by relocating the electrical panel.
The new kitchen includes a large island with new plumbing for sink, dishwasher, and lots of storage placed in the center of this open kitchen. The south wall is complete with floor to ceiling cabinetry including a home for a new cooktop and stainless-steel range hood, covered with glass tile backsplash.
The dining room wall was taken down to combine the adjacent area with kitchen. The kitchen includes butler style cabinetry, wine fridge and glass cabinets for display. The old living room fireplace was torn down and revamped with a gas fireplace wrapped in stone.
Built-ins added on both ends of the living room gives floor to ceiling space provides ample display space for art. Plenty of lighting fixtures such as led lights, sconces and ceiling fans make this an immaculate remodel.
We added brick veneer on east wall to replicate the historic old character of old town homes.
The open floor plan with seamless wood floor and central kitchen has added warmth and with a desirable entertaining space.
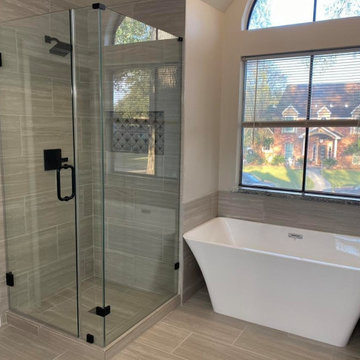
This was a master bathroom remodel that had a new shower, niche, stand alone tub, tub surround tile, new floor tile and new fixtures.

The tile accent wall is a blend of limestone and marble when paired with the floating vanity, creates a dramatic look for this first floor bathroom.
Bathroom Design Ideas with Wood-look Tile and Limestone
2
