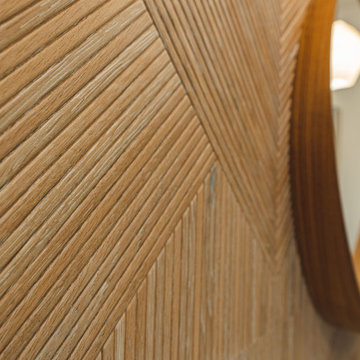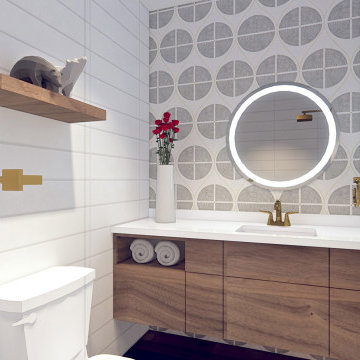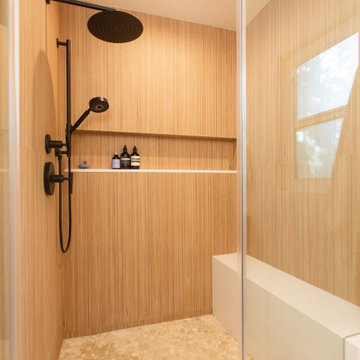Bathroom Design Ideas with Wood-look Tile and Porcelain Floors
Refine by:
Budget
Sort by:Popular Today
1 - 20 of 244 photos
Item 1 of 3

This Condo has been in the family since it was first built. And it was in desperate need of being renovated. The kitchen was isolated from the rest of the condo. The laundry space was an old pantry that was converted. We needed to open up the kitchen to living space to make the space feel larger. By changing the entrance to the first guest bedroom and turn in a den with a wonderful walk in owners closet.
Then we removed the old owners closet, adding that space to the guest bath to allow us to make the shower bigger. In addition giving the vanity more space.
The rest of the condo was updated. The master bath again was tight, but by removing walls and changing door swings we were able to make it functional and beautiful all that the same time.

Log home Bathroom remodeling project. Providing a more modern look and feel while respecting the log home architecture.

The primary bathroom is the definition of “spa-like”. Our client really wanted the space to feel light, airy, and minimal, and we achieved the look through natural textures and clean, continuous lines throughout the entire bathroom. We opted to add a window along the top of the left wall that allows natural light to flow into the space for an airy feel. The fluted, wood-look tile introduces a natural warmth to the bathroom. There’s nothing more classic and elegant than marble veining, so we decided to wrap the rest of the space in a Statuario-look tile in a large format to give it a more modern feel.

Sleek and austere yet warm and inviting. This contemporary minimalist guest bath lacks nothing and gives all that is needed within a neat and orderly aesthetic.

Bath Renovation featuring large format wood-look porcelain wall tile, built-in linen storage, shiplap walls, black frame metal shower doors
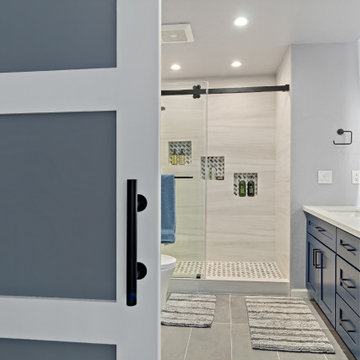
This is our #bathroomvanity with a custom #woodaccentwall to make the whole room feel more comfortable
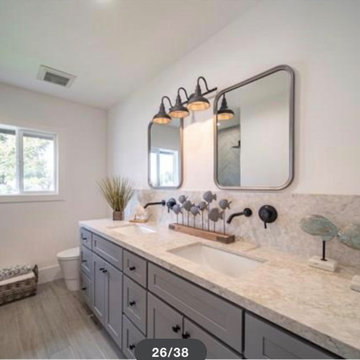
This bathroom was stuck in the 1960's and has totally been updated from plumbing to tile and more.....We included a dual vanity that gives the home owner so much more storage space, wall mount bath fixtures, and an industrial light fixture which completes the space.
A walk in shower with bench, Wood Look Tile, give this industrial space an edge, and timeless feel.

This master bath is characterized by a harmonious marriage of materials, where the warmth of wood grain tiles on the walls complements the cool elegance of the porcelain floor tile. The bathroom's design articulates a clean, modern aesthetic punctuated by high-end finishes and a cohesive color palette
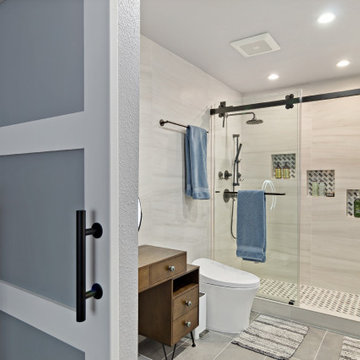
This is our #bathroomvanity with a custom #woodaccentwall to make the whole room feel more comfortable
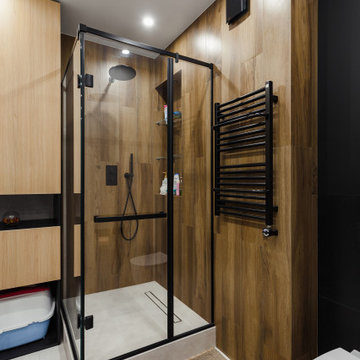
Душ в строительном исполнении. Вентиляция, полотенцесушитель и смесители - черного цвета. Комбинируем плитку под дерево и под бетон - получилось уютно и стильно.

A Luxury and spacious Primary en-suite renovation with a Japanses bath, a walk in shower with shower seat and double sink floating vanity, in a simple Scandinavian design with warm wood tones to add warmth and richness.

By completely reimagining the original layout of this primary bath, I was able to transform a sterile room with mirrors on every wall and very little bathing privacy, into a stunning, intimate, and serene bathroom for my clients. My design inspiration is the organic textures and finishes of Bali, which create an unexpectedly dramatic, curated environment. My "outside of the box" vision began with transforming the original shower into a requested second toilet room. I redesigned the other side of the bathroom into a huge shower with bench, lighted shampoo niches and multi-function faucets including a ceiling mounted rain head. A lovely free-standing tub is tucked behind the shower to provide privacy for the bather. The unique layout of back-to-back vanities on the peninsula allowed for a stunning quartz waterfall feature. The two vessel sinks are separated by custom built, two sided lighted mirrors, that suspend from the ceiling. The lavatory faucets even have a pullout sprayer for easy sink cleaning (another client request). Wood look tile on the walls, pebble stone shower pan, textured 3D tile and striking Cambria Clovelly quartz all blend seamlessly to create a gorgeous space for my clients.
Bathroom Design Ideas with Wood-look Tile and Porcelain Floors
1



