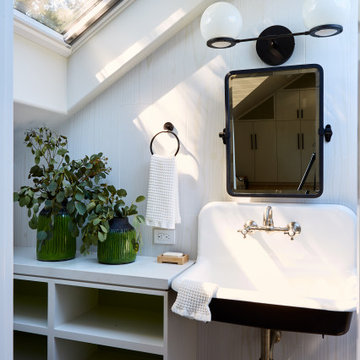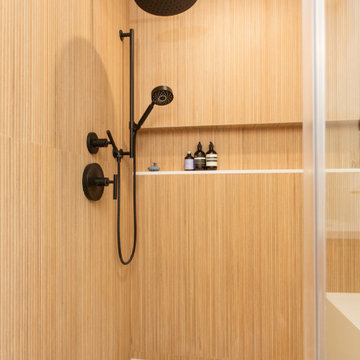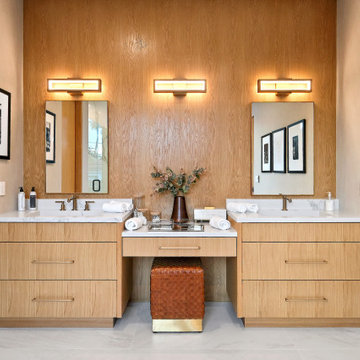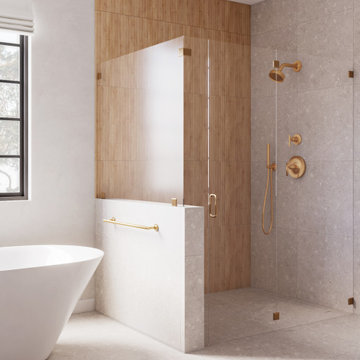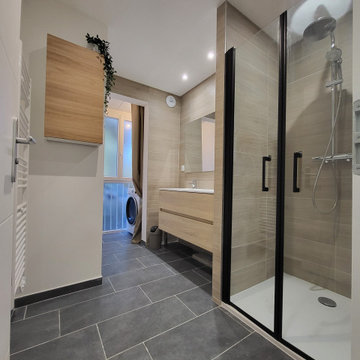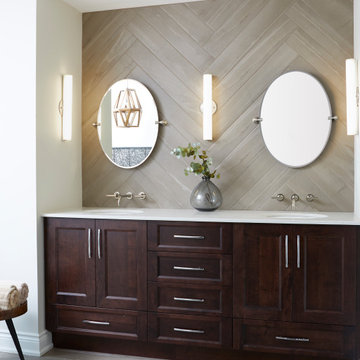Bathroom Design Ideas with Wood-look Tile
Refine by:
Budget
Sort by:Popular Today
21 - 40 of 1,014 photos
Item 1 of 3
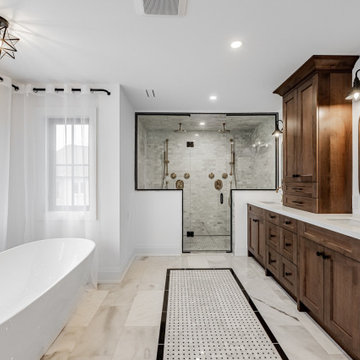
Embark on a journey of design fusion with our transformative bathroom renovation project, aptly titled 'Timeless Fusion.' This endeavor seamlessly marries the charm of a Brown Vintage Vanity with the sleek allure of Modern Elegance, creating a symphony of styles that revitalizes your bathroom space.
The focal point of the project, the Brown Vintage Vanity, adds a touch of old-school charm. Its warm and rich tones evoke a sense of nostalgia, creating a welcoming atmosphere reminiscent of a bygone era. This vintage element is thoughtfully juxtaposed with the clean lines and modern aesthetic of the overall design, establishing a harmonious blend that transcends time.

Une salle de bains entièrement restructurée et rénovée, pour un ensemble contemporain dans un style intemporel, lumineux et chaleureux.

Meuble vasque : RICHARDSON
Matière :
Placage chêne clair.
Plan vasque en céramique.
Niche et colonne murale :
Matière : MDF teinté en noir.
Miroir led rétro éclairé : LEROY MERLIN
Robinetterie : HANS GROHE

A unique "tile rug" was used in the tile floor design in the custom master bath. A large vanity has loads of storage. This home was custom built by Meadowlark Design+Build in Ann Arbor, Michigan. Photography by Joshua Caldwell. David Lubin Architect and Interiors by Acadia Hahlbrocht of Soft Surroundings.

Ce petit espace a été transformé en salle d'eau avec 3 espaces de la même taille. On y entre par une porte à galandage. à droite la douche à receveur blanc ultra plat, au centre un meuble vasque avec cette dernière de forme ovale posée dessus et à droite des WC suspendues. Du sol au plafond, les murs sont revêtus d'un carrelage imitation bois afin de donner à l'espace un esprit SPA de chalet. Les muret à mi hauteur séparent les espaces tout en gardant un esprit aéré. Le carrelage au sol est gris ardoise pour parfaire l'ambiance nature en associant végétal et minéral.
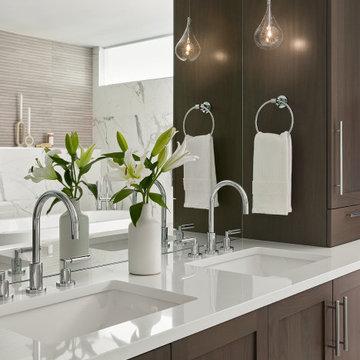
A spacious double vanity with towers anchoring both sides gives the bathroom ample storage space. Minimal white countertops and polished chrome plumbing fixtures by Dornbracht give the vanity a sleek and modern touch. We opted for a custom mirror to fit perfectly between the vanity towers for a seamless look. Sculptural pendant fixtures add the perfect touch of ambiance without taking attention away from the rich wood tones and sleek details of the vanity.

natural wood tones and rich earthy colored tiles make this master bathroom a daily pleasire.

Reforma integral de una vivienda unifamiliar aislada en la urbanización de Alfinach.
Hemos intervenido en el interior de la vivienda con cambios de distribución y también en fachadas, cubiertas y urbanización.
Ampliación de la vivienda en la zona de la buhardilla con estructura metálica.
DIseño de MDF CONSTRUCCIÓN adaptado a las necesidades del cliente.

This Project was so fun, the client was a dream to work with. So open to new ideas.
Since this is on a canal the coastal theme was prefect for the client. We gutted both bathrooms. The master bath was a complete waste of space, a huge tub took much of the room. So we removed that and shower which was all strange angles. By combining the tub and shower into a wet room we were able to do 2 large separate vanities and still had room to space.
The guest bath received a new coastal look as well which included a better functioning shower.

The goal was to open up this bathroom, update it, bring it to life! 123 Remodeling went for modern, but zen; rough, yet warm. We mixed ideas of modern finishes like the concrete floor with the warm wood tone and textures on the wall that emulates bamboo to balance each other. The matte black finishes were appropriate final touches to capture the urban location of this master bathroom located in Chicago’s West Loop.
https://123remodeling.com - Chicago Kitchen & Bath Remodeler

natural wood tones and rich earthy colored tiles make this master bathroom a daily pleasire.
Bathroom Design Ideas with Wood-look Tile
2



