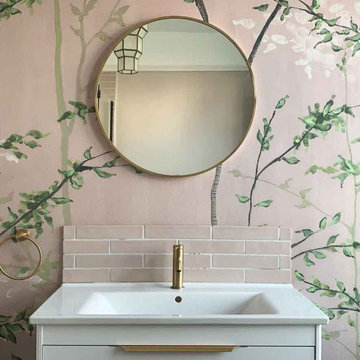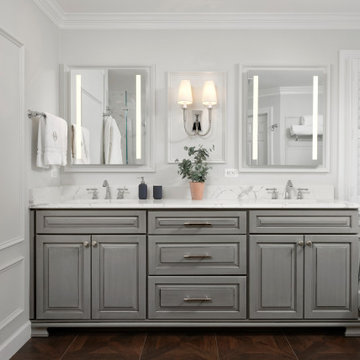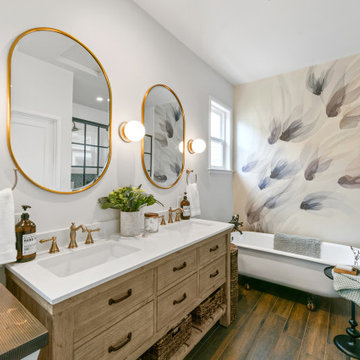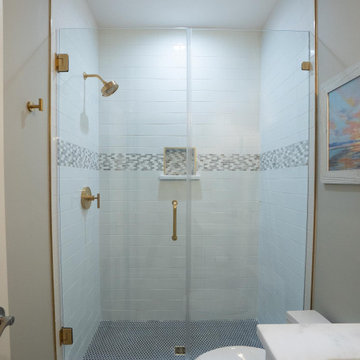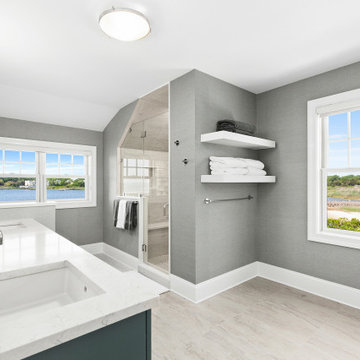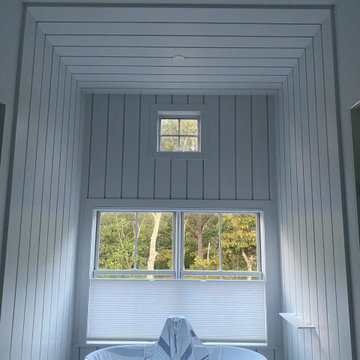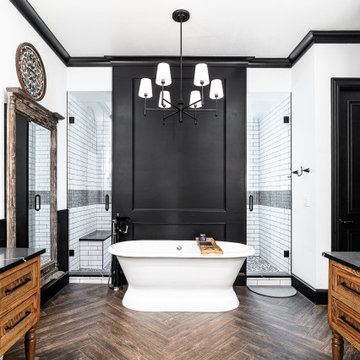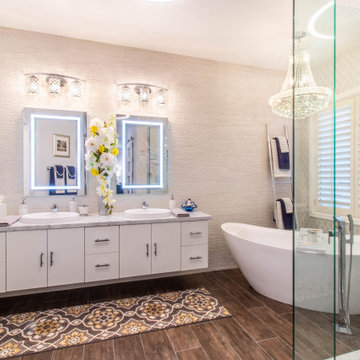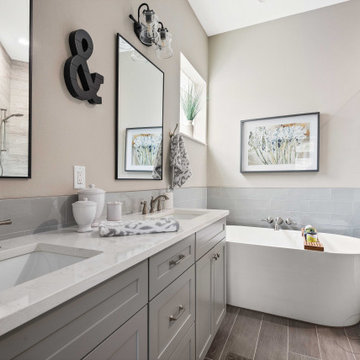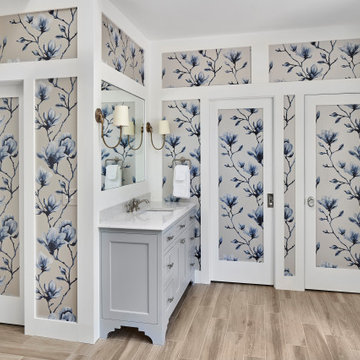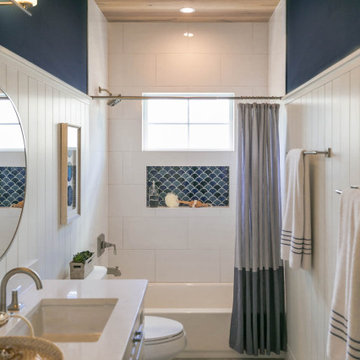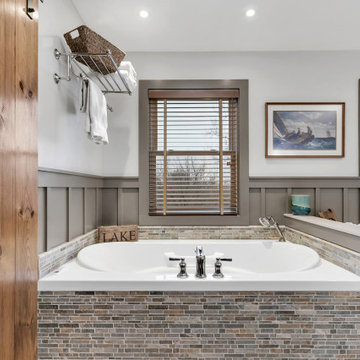Bathroom Design Ideas with Wood-look Tile
Refine by:
Budget
Sort by:Popular Today
81 - 100 of 512 photos
Item 1 of 3
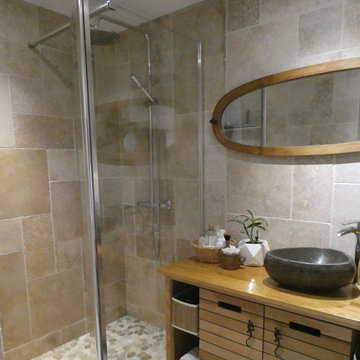
Suite à l’achat de leur appartement, mes clients souhaitaient rénover entièrement leur salle de bain datée et vétuste, afin de supprimer la baignoire et la remplacer par une douche à l’italienne.
Afin de gagner un maximum d’espace dans cette petite pièce, nous avons en premier lieu créé une porte à galandage. Le dégagement créé dans le prolongement du mur nous a permis d’optimiser l’espace de douche en créant une niche pour les produits d’hygiène.
Nous avons opté pour des pierres naturelles au mur, un beau travertin, ainsi que des galets plats sur le sol de la douche. Les chutes de ce poste ont permis de créer des étagères dans la douche, et le seuil de porte.
Afin d’ajouter un maximum de lumière dans cette pièce aveugle, un carrelage imitation parquet gris clair a été posé au sol, des leds orientables ont été encastrées au plafond, et un grand miroir a été posé au-dessus du plan vasque.
Concernant le mobilier, ici tout a été pensé en accord avec les valeurs responsables que nous avons partagé, les propriétaires ayant un goût particulier pour le mobilier chiné :
- meuble chiné sur un site de revente entre particuliers
- poignées de portes chinées
- le miroir est un ancien miroir de psyché, trouvé en vide-grenier
- la corbeille qui reçoit les produits est une ancienne corbeille de panier garni
- le pot en grès appartenait aux grands-parents de la propriétaire et servait autrefois dans les campagnes à faire des terrines, aujourd’hui, elle reçoit (entre autre) les lingettes démaquillantes cousues main.
- le pot tressé provient d’un magasin bio (ancien contenant -de sucre complet bio)
- les éléments posés sur les étagères sont des cosmétiques bio ou fait maison dans des contenants récupérés
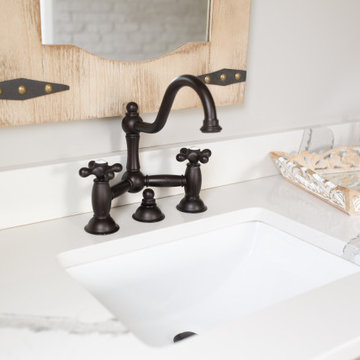
Owner's Bathroom with custom white brick veneer focal wall behind freestanding tub with curb-less shower entry behind
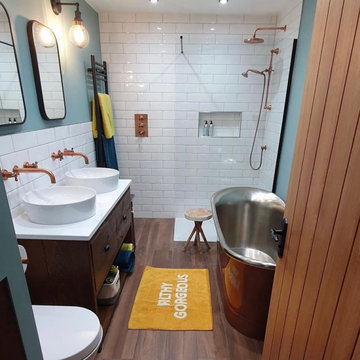
We just love everything about this stunning customer bathroom renovation. The customer combined classic white metro tiles for the wall with porcelain wood effect plank tiles on the floor.
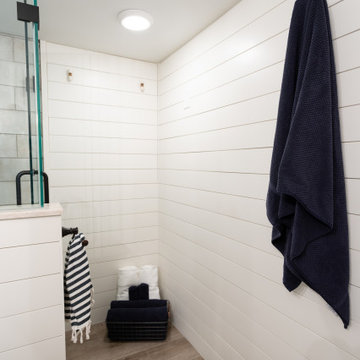
This basement bathroom was fully remodeled. The glass above the shower half wall allows light to flow thru the space. The accent star tile behind the vanity and flowing into the shower makes the space feel bigger. Custom shiplap wraps the room and hides the entrance to the basement crawl space.
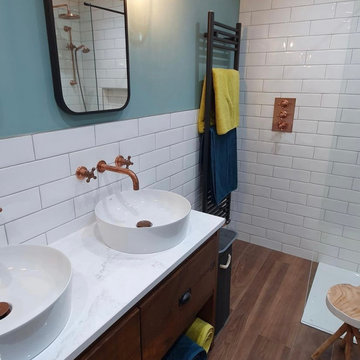
We just love everything about this stunning customer bathroom renovation. The customer combined classic white metro tiles for the wall with porcelain wood effect plank tiles on the floor.
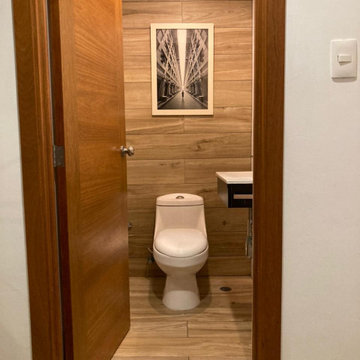
Cozy Transitional Modern with a selection of rustic materials in a Pent house .
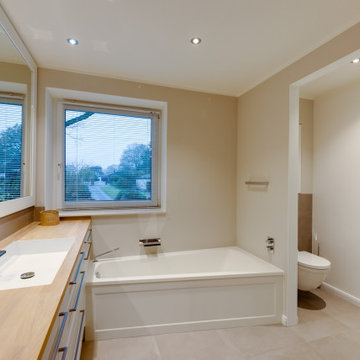
Hauptsächliche Dekorfarbe im Badezimmer ist Weiß, die Wände erstrahlen in einem zarten grau-braunen Farbton. Der Boden, der Fliesenspiegel beim WC und in der Dusche sind in hellen Beigetönen gewählt. Hierdurch ist die Gesamtwirkung aufgelockert. Auch die Abstellflächen am Waschbecken nehmen diese Tönung auf, hier jedoch in natürlichem Holzlook. Neben dem Lichteinfall durch das geräumige Fenster bei Tageslicht sind an der Decke eingelassene LED-Strahler in allen Bereichen für ausreichende Helligkeit eingesetzt.
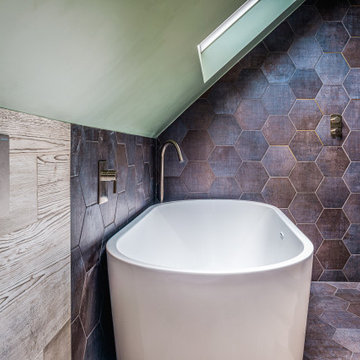
See how we took the tiles all the way up to where the sloped ceiling begins? This is an optical technique to help extend the space.
Bathroom Design Ideas with Wood-look Tile
5


