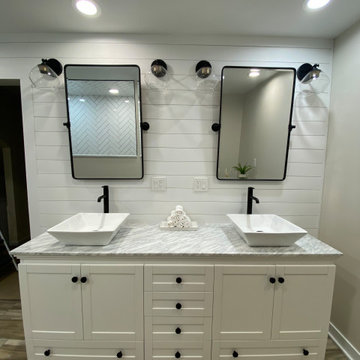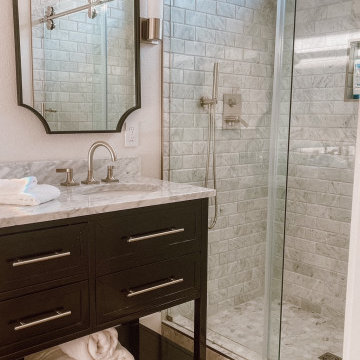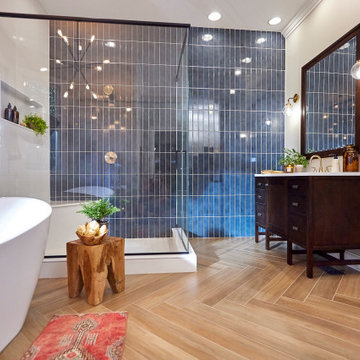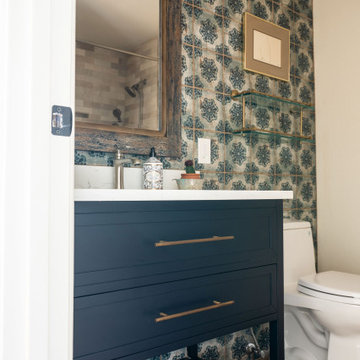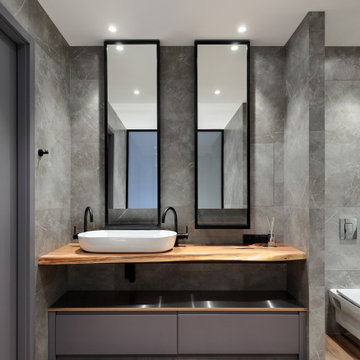Bathroom Design Ideas with Wood-look Tile
Refine by:
Budget
Sort by:Popular Today
121 - 140 of 1,693 photos
Item 1 of 3
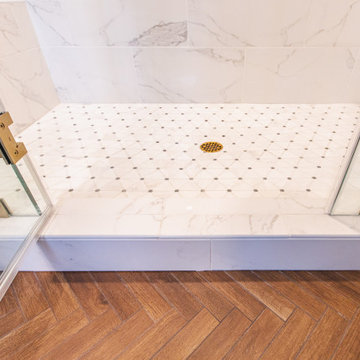
Step into a realm of refined luxury with this remarkable modern colonial bathroom. The dual mirrors and double sink vanity create a visually striking focal point, while the wood-like tile flooring adds warmth and character to the room, making it a space that is both inviting and stylish.
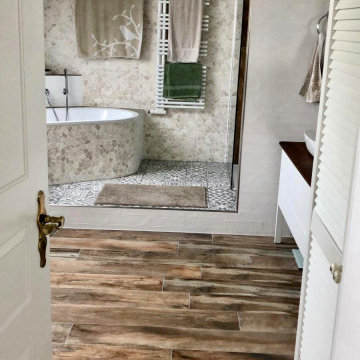
Eine charmante große ehemalige alte Schmiede in der Lüneburger Heide. Die neuen Käufer (Familie mit Teenager-Kids) wollten die in die Jahre gekommenen Räume im modernen Landhausstil umbauen und an ihre Bedürfnisse anpassen. Feng Shui Aspekte sollten für die Raumharmonie ebenfalls berücksichtigt werden. Hier das große Badezimmer mit vorher-nachher Aufnahmen.
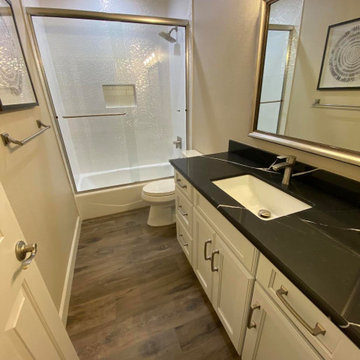
Tub surround. 3D Wall Tile on Walls, Subway Tile on Back wall of niche. Floor Tile: Wood look like Tile 1 1/16 grout Join. Vanity: Recessed Panel Cabinet with brushed nickel hardware. Countertop: Quartz, Eternal Marquina, undercount rectangular sink with brushed nickel faucet.
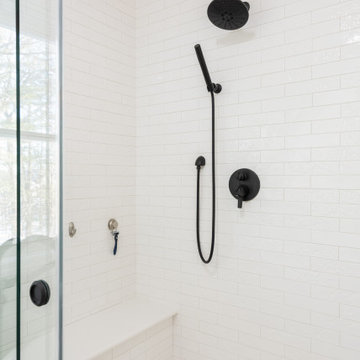
The tile from floor to ceiling was a perfect touch for this walk in shower. The Delta Trinsic showerhead and hand wand make for easy clean up. If you look closely you will notice the different patterns on the wall tile. This tile was shinju kumanoto reef and there were two different style tile.
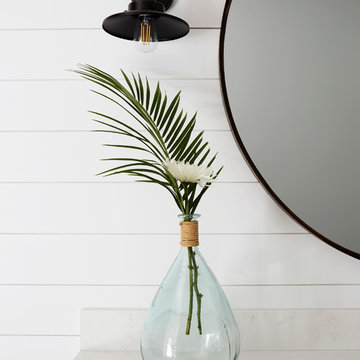
This Project was so fun, the client was a dream to work with. So open to new ideas.
Since this is on a canal the coastal theme was prefect for the client. We gutted both bathrooms. The master bath was a complete waste of space, a huge tub took much of the room. So we removed that and shower which was all strange angles. By combining the tub and shower into a wet room we were able to do 2 large separate vanities and still had room to space.
The guest bath received a new coastal look as well which included a better functioning shower.
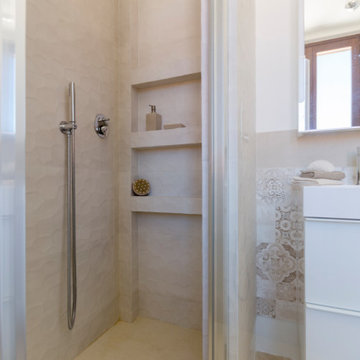
Intervento di interior design creazione del secondo bagno dedicato alla zona notte, bagno completo con doccia in muratura e nicchia a servizio, rivestimenti orizzontali e verticali, impianti sanitario e illuminazione, serramenti, definizione arredo, mood e palette colori.
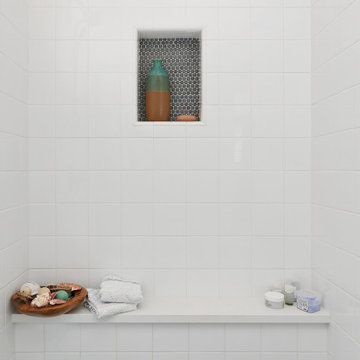
An unfortunate flood in the laundry room created an opportunity to upgrade the master bathroom from builder grade finishes, to custom choices. Taking out the large built in tub, and replacing it with a generous oval soaking tub, opened up the space. We added a tile accent wall to create a back drop for the new tub. New faucets and fixtures in brushed nickel helped update the space. The shower has coordinating crisp white and blue penny tile. The new floor is a grey washed wood looking tile that feels like a beach board walk. The overall feel is clean and modern with a coastal vibe.
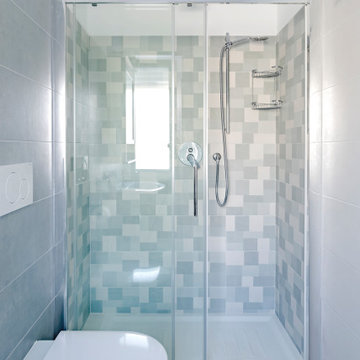
Il bagno in camera di Casa m63 è presenta una doccia a nicchia sul fondo ed è valorizzato dal gioco a fasce dei rivestimenti in piastrelle colorate. Nella nicchia doccia è stata scelta una mattonella a decoro geometrico, sulla parete dei sanitari un delicato colore verde acqua e sulle restanti pareti del bagno, una mattonella semplice bianca che assicura la pulizia di tutte le superfici.
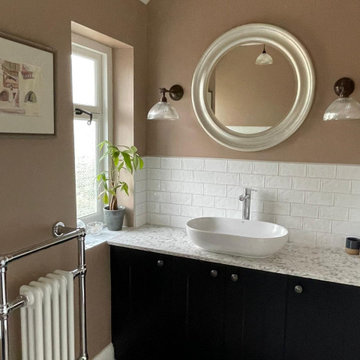
. Simple off black Shaker cabinets set off the marble worktop and textured off white wall tiles. Then we pulled the scheme together with a soft pink shade of paint called Dead Salmon, by Farrow & Ball. This is a brownish pink hue that is subtle enough to blend in to the background but strong enough to give the room a hint of colour. A very relaxing place to have a long soak in the bath.
#bathroomdesign #familybathroom #blackshakervanityunit #marbletop #traditionalradiator
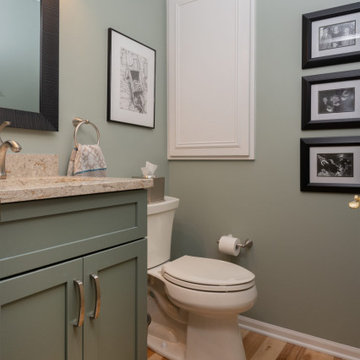
Remodel of existing upstairs master bathroom with change to layout and location of shower, linen cabinet, and toilet to improve shower design and functionality of the bathroom. New vanity cabinet, countertop, mirrors, jacuzzi tub tile, floor tile, shower, frameless glass hinged door, toilet, paint, vanity lighting.

The master bathroom space, with a large custom tile shower with frame less glass and storage niches, double vanity and toilet with linen storage alongside it.

Pour cette salle de bain nous avons réunit les WC et l’ancienne salle de bain en une seule pièce pour plus de lisibilité et plus d’espace. La création d’un claustra vient séparer les deux fonctions. Puis du mobilier sur mesure vient parfaitement compléter les rangement de cette salle de bain en intégrant la machine à laver.
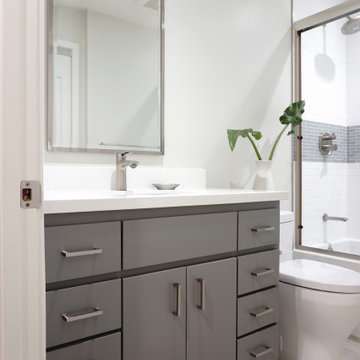
This urban and contemporary style bathroom was designed with simplicity and functionality in mind. The cool tones of this bathroom are accented by the glass mosaic accent tiles in the shower, bright white subway tiles, and bleached, light, wood grain porcelain floor planks.
Bathroom Design Ideas with Wood-look Tile
7
