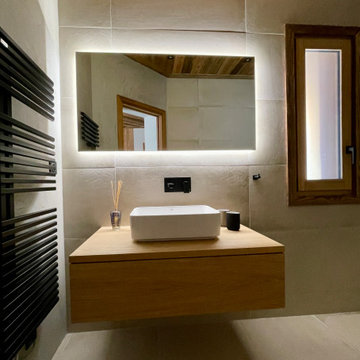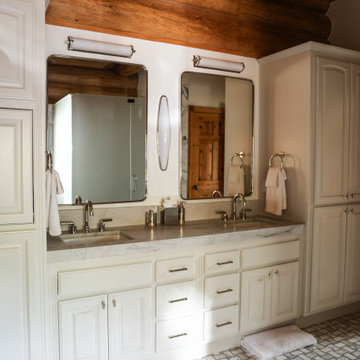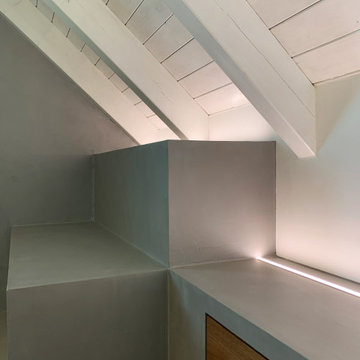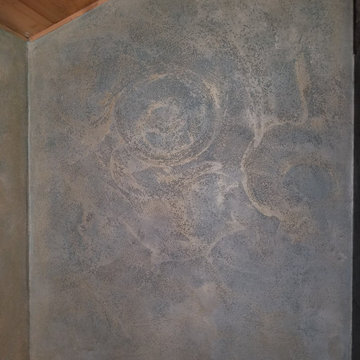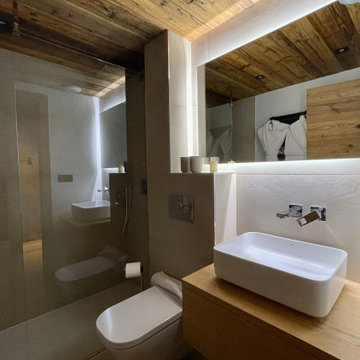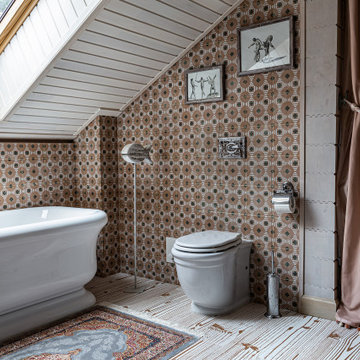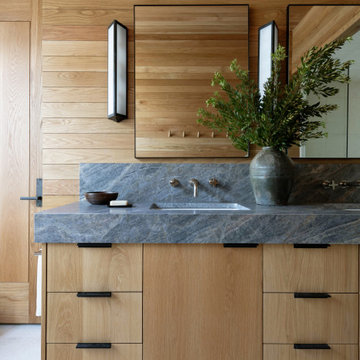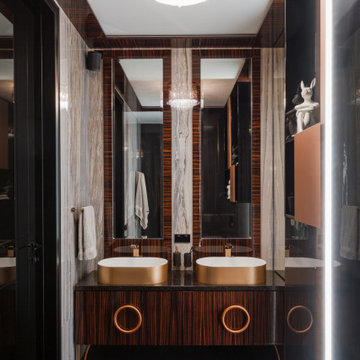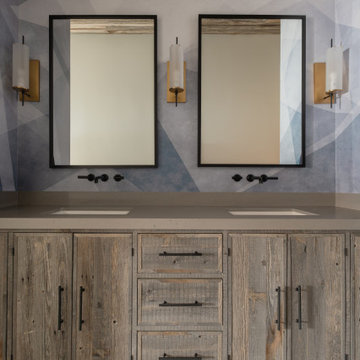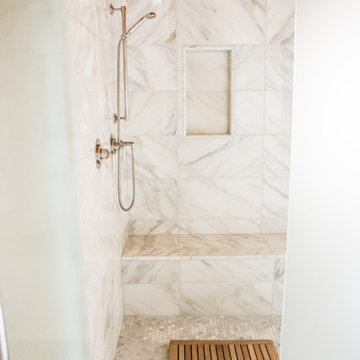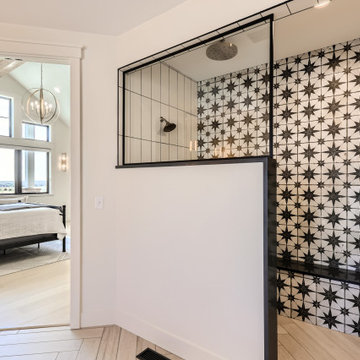Bathroom Design Ideas with Wood
Refine by:
Budget
Sort by:Popular Today
101 - 120 of 175 photos
Item 1 of 3
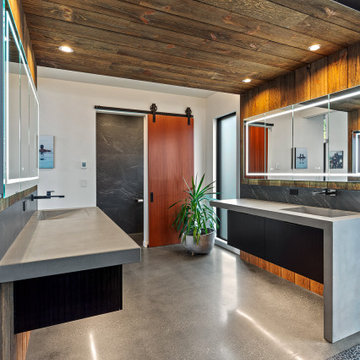
This primary bathroom commands attention with its bold design. The vanity area showcases wood-clad walls and ceiling, complemented by polished concrete floors. Floating vanities with sleek concrete countertops, featuring integrated sinks and wall-mounted faucets mirror each other across the room. On the other end is a barn door into the separate toilet room.
Architecture and Design by: H2D Architecture + Design
www.h2darchitects.com
Built by: Carlisle Classic Homes
Interior Design by: Karlee Coble Interiors
Photos by: Christopher Nelson Photography
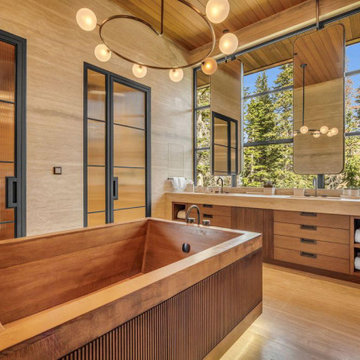
Wall-to-wall windows in the master bathroom create a serene backdrop for an intimate place to reset and recharge.
Custom windows, doors, and hardware designed and furnished by Thermally Broken Steel USA.
Other sources:
Sink fittings: Watermark.
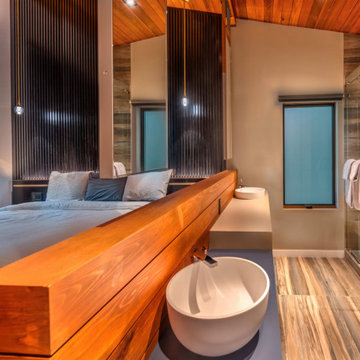
A modern twist is given to this master bedroom suite with a wooden interior inspired by cabin-style homes across Tahoe. This is a modern take on wooden cabins.
With glass sliding doors for unobstructed views of the hills, a slanted roof, and a minimalistic interior. The master bedroom suite is divided by a low wall, with the woodwork continuing up from the floor. This purposeful division is to have the bathroom on the other side. The dividing wall is functional, serving as a backsplash for the twin sinks at the back, with mirrors hanging from the ceiling.
Can you imagine watching the snowfall from this bedroom...
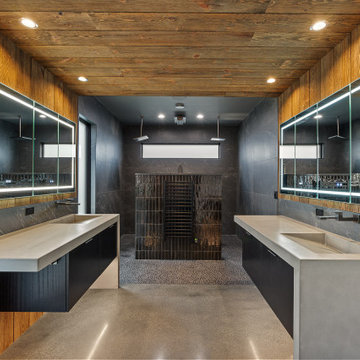
This primary bathroom commands attention with its bold design. The vanity area showcases wood-clad walls and ceiling, complemented by polished concrete floors. Floating vanities with sleek concrete countertops, featuring integrated sinks and wall-mounted faucets mirror each other across the room. Moving beyond, the shower beckons with an array of exquisite tiles and indulgent rain showerheads, completing the luxurious experience.
Architecture and Design by: H2D Architecture + Design
www.h2darchitects.com
Built by: Carlisle Classic Homes
Interior Design by: Karlee Coble Interiors
Photos by: Christopher Nelson Photography
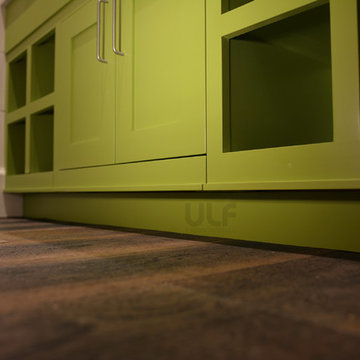
The apple green vanity is designed with a shaker cabinet and several open boxes for easy access and storage. The cabinet was designed to be sturdy and at the same time appear as if it were floating when viewed from a distance.
Built by ULFBUILT.
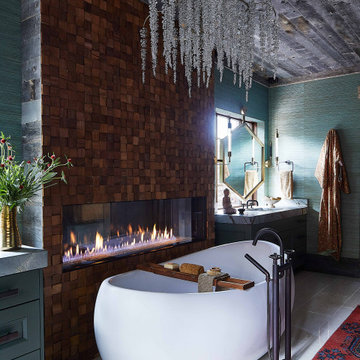
This beautiful bathroom features his and hers sinks separated by a reclaimed wood, ribbon-fireplace. A mini crystal chandelier hangs above a white, free standing bath tub. The turquoise, textured wallpaper brings vibrancy into the design, and couples nicely with the blue and red area rug.
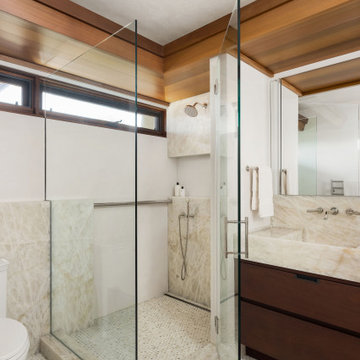
This home prized itself on unique architecture, with sharp angles and interesting geometric shapes incorporated throughout the design. We wanted to intermix this style in a softer fashion, while also maintaining functionality in the kitchen and bathrooms that were to be remodeled. The refreshed spaces now exude a highly contemporary allure, featuring integrated hardware, rich wood tones, and intriguing asymmetrical cabinetry, all anchored by a captivating silver roots marble.
In the bathrooms, integrated slab sinks took the spotlight, while the powder room countertop radiated a subtle glow. To address previous storage challenges, a full-height cabinet was introduced in the hall bath, optimizing space. Additional storage solutions were seamlessly integrated into the primary closet, adjacent to the primary bath. Despite the dark wood cabinetry, strategic lighting choices and lighter finishes were employed to enhance the perceived spaciousness of the rooms.
Bathroom Design Ideas with Wood
6
