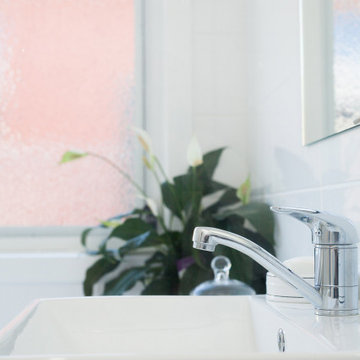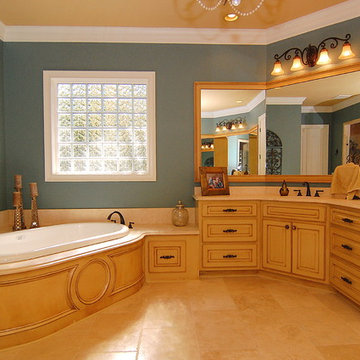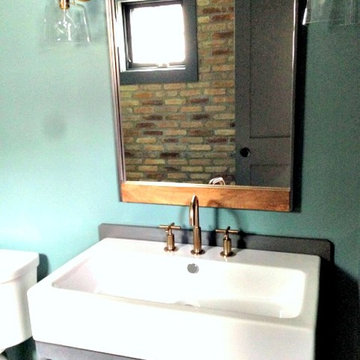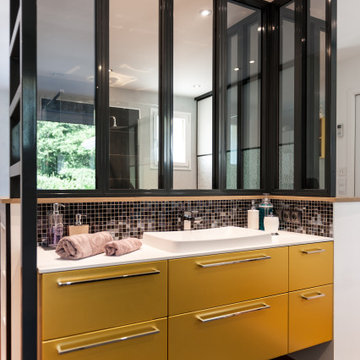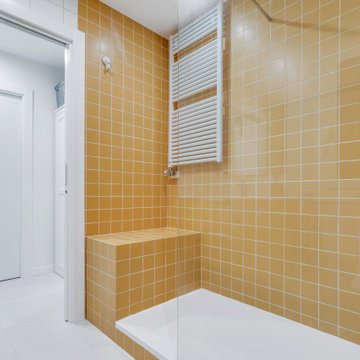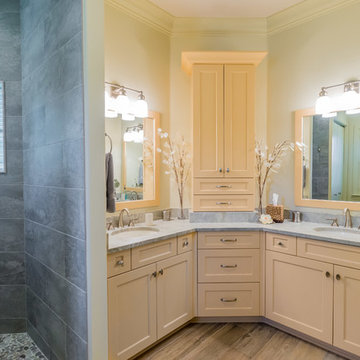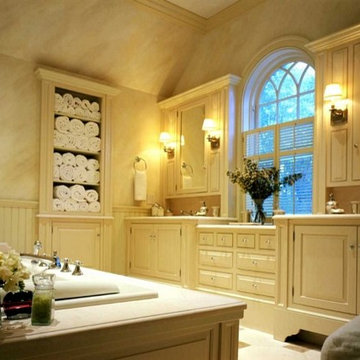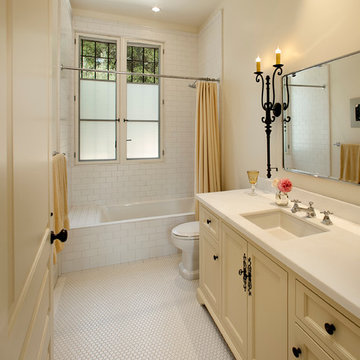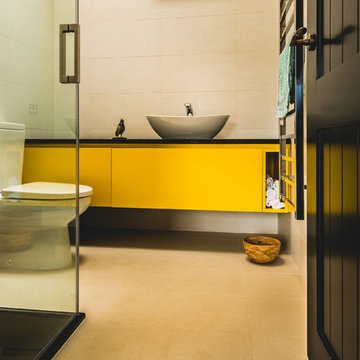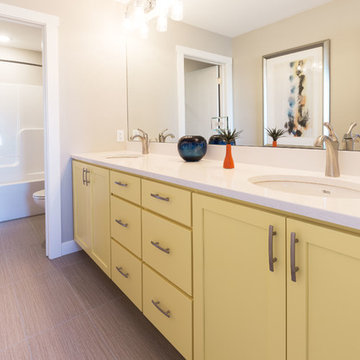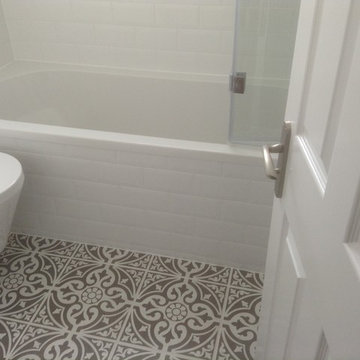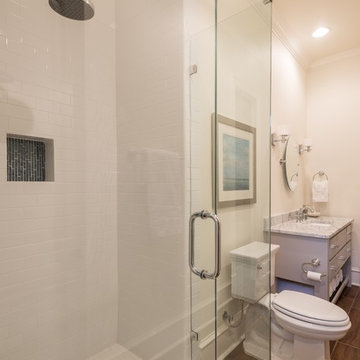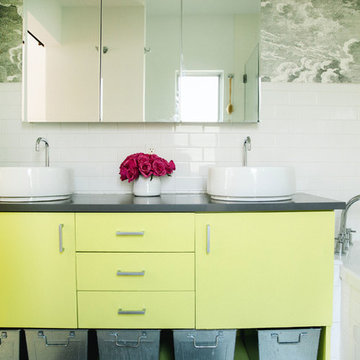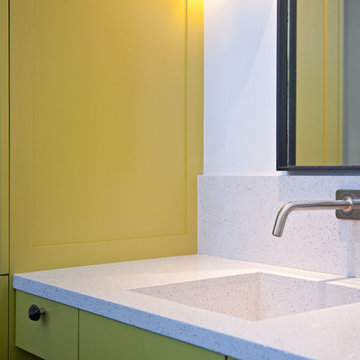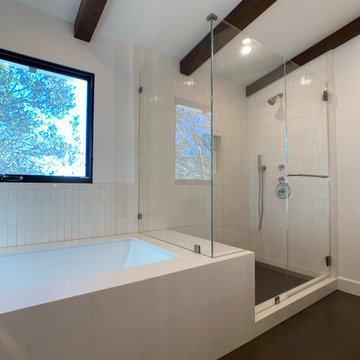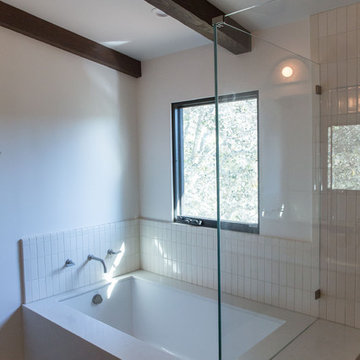Bathroom Design Ideas with Yellow Cabinets and Ceramic Floors
Refine by:
Budget
Sort by:Popular Today
41 - 60 of 163 photos
Item 1 of 3
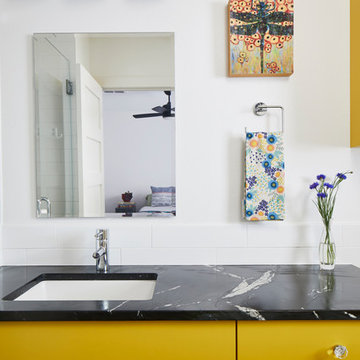
Relocating the washer and dryer to a stacked location in a hall closet allowed us to add a second bathroom to the existing 3/1 house. The new bathroom is definitely on the sunny side, with bright yellow cabinetry perfectly complimenting the classic black and white tile and countertop selections.
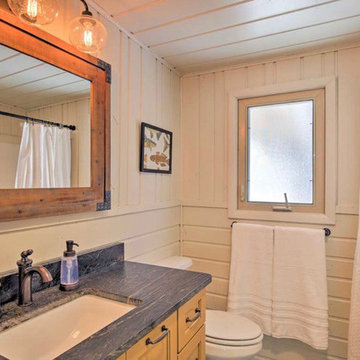
Wood paneling is painted to give the feel of a larger and fresher feel in the bathroom. Rustic accents were added to add to the rustic feel.
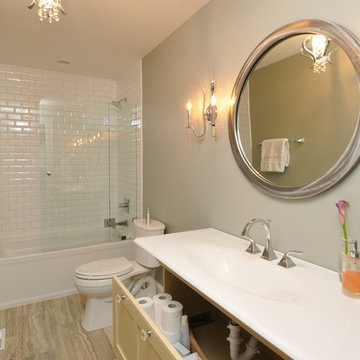
The face of the vanity pulls out to reveal tons of storage
Carlos Vegara Photography
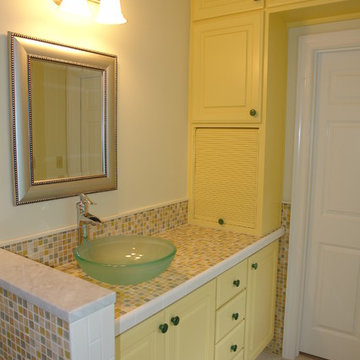
This homeowner had inherited a small, bleak, builder grade master bathroom that was inexplicably chopped up into tiny pieces with various walls and doorways in between the fixtures.
Starting a new life after the loss of a loved one, she wanted to create a master bath refuge designed specifically for her. If a bathroom could represent light, joy, and peace, that is what she wanted.
We started by choosing a creamy yellow base color, accented with the sparkle of glass mosaic. All the extra walls came tumbling down, and we bumped out the exterior wall with a generously proportioned bay window and window seat.
Next we reconfigured the fixtures, discarding a tired fiberglass bath/shower unit and replacing it with a full wall of glass across the back of the room, defining a spacious shower with a fold down teak bench. A simple and beautiful basin sink sits on a luxuriously sized vanity, while custom cabinetry goes up the wall and over the double entry doors.
Finally, the focal point of the entire room is the custom designed tile on the back wall of the shower. The owner wanted to feel as if she was in a rainforest under a beautiful tree.
To execute this custom tile mural we worked closely with the tile setters, literally laying the entire wall of tiles out on the floor of the adjacent room for them to transfer to the actual wall. With a quiet backdrop of unassuming white subway tile, we reconfigured mosaic sheets to the forms we required, using specifically colored grout to bring each element to life.
The result is a fully functional personal, peaceful, sunny retreat.
Bathroom Design Ideas with Yellow Cabinets and Ceramic Floors
3


