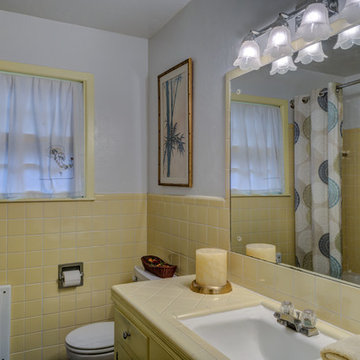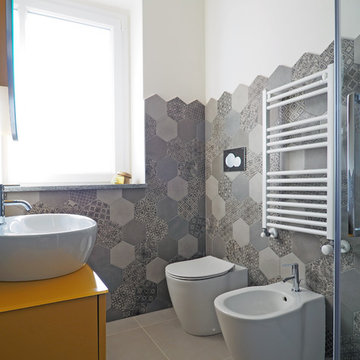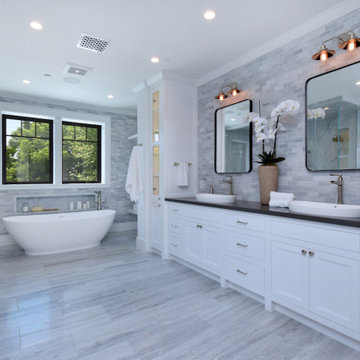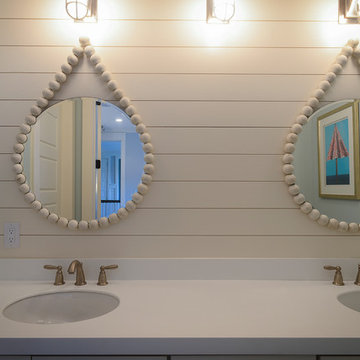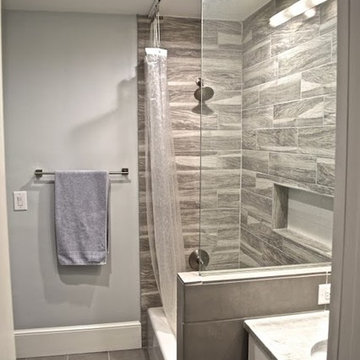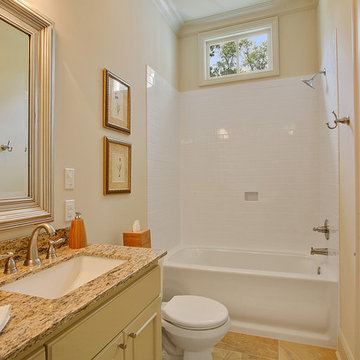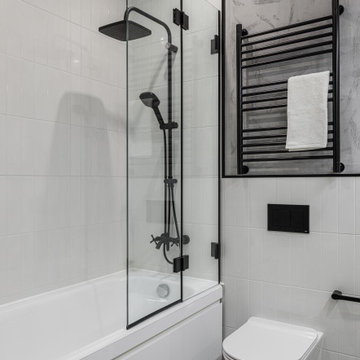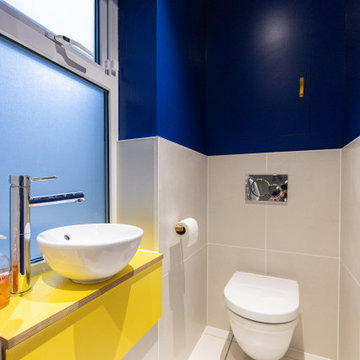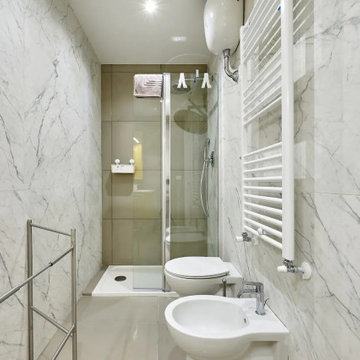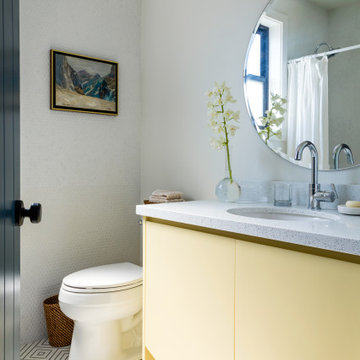Bathroom Design Ideas with Yellow Cabinets and Porcelain Floors
Refine by:
Budget
Sort by:Popular Today
1 - 20 of 225 photos
Item 1 of 3

Beside the bed is the way to the washroom. We wanted it bright to make it look larger than its size. The fittings are black but the walls are a powder blue, the cabinets are a genteel shade of lemon and the tiles are a play of our monochromatic colours. Despite the paucity of space, we created a loft, an essential element.
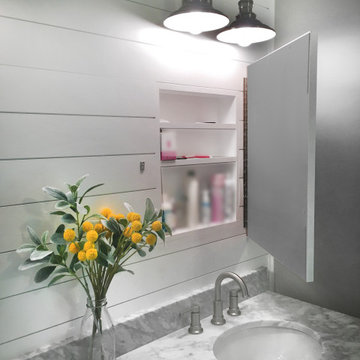
Small master bathroom renovation. Justin and Kelley wanted me to make the shower bigger by removing a partition wall and by taking space from a closet behind the shower wall. Also, I added hidden medicine cabinets behind the apparent hanging mirrors.
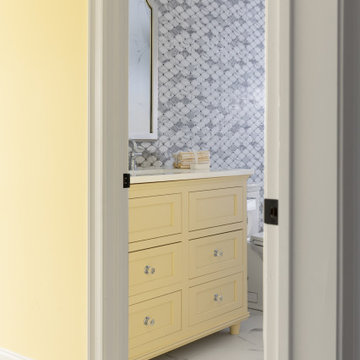
Ensuite girls yellow bathroom coordinates with the yellow and white room bedroom.
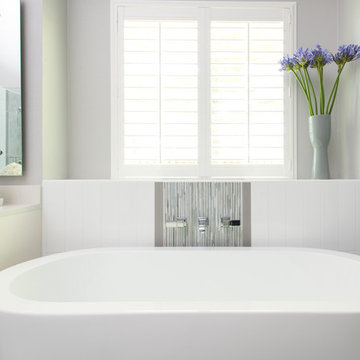
This soft gray bathroom is a beautiful escape from everyday life. With the floating vanity mirrors, the walk in shower, and a free standing bath tub, the options are endless on how to pamper yourself.

Classic black and white paired with an energetic dandelion color to capture the energy and spunk my kids bring to the world. What better way to add energy than some strong accents in a bold yellow?
The niche is elongated and dimensioned precisely to showcase the black and white Moroccan tile and the sides, top, and bottom of the niche are a honed black granite that really makes the pattern pop. The technique of using granite, marble, or quartz to frame a shower niche is also preferable to using tile if you want to minimize grout lines that you'll have to clean. The black onyx finish of the shower fixtures picks up the granite color as well and are offset with a white acrylic tub and vertical side wall tiles in a bright white. A shower curtain pulls aside easily so small kids could be bathed easily.

Small master bathroom renovation. Justin and Kelley wanted me to make the shower bigger by removing a partition wall and by taking space from a closet behind the shower wall. Also, I added hidden medicine cabinets behind the apparent hanging mirrors.
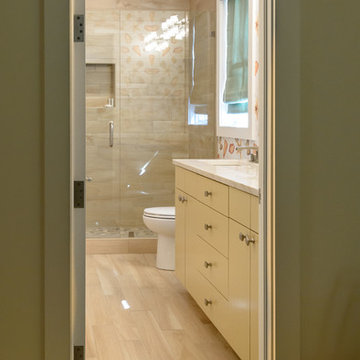
This Hilton Head Island home has lots of guest bathroom space, for expected guests. And the guests will enjoy the amenities provided...like in this serene, warm and lovely space. Wood look porcelain tile floors help keep the overall look clean and simple. The flat paneled cabinets provide a clean look and plenty of storage. The countertop is a natural Quartzite material in Taj Mahal. A walk-in shower features a glass door, porcelain tile walls and a random tan marble mosaic floor. The seashell wallpaper provides a fun pop of color. Very nice look.
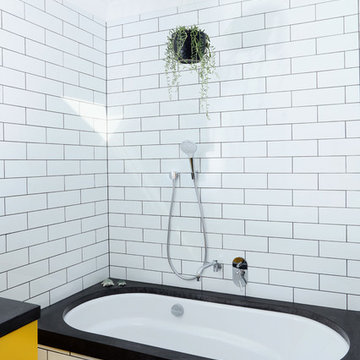
The children's bathroom took on a new design dimension with the introduction of a primary colour to the vanity and storage units to add a sense of fun that was desired in this space.
Bathroom Design Ideas with Yellow Cabinets and Porcelain Floors
1

