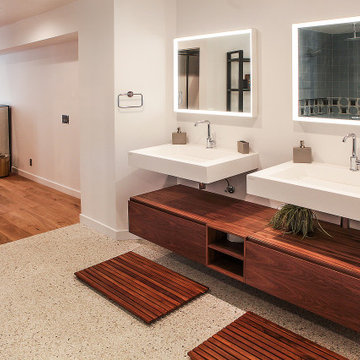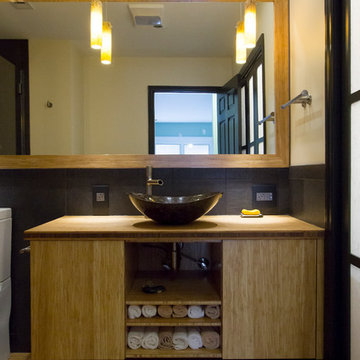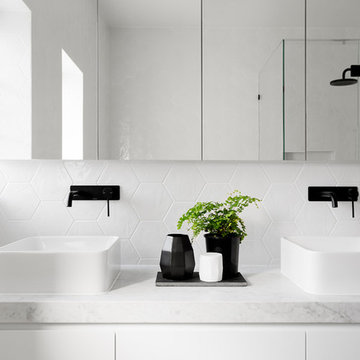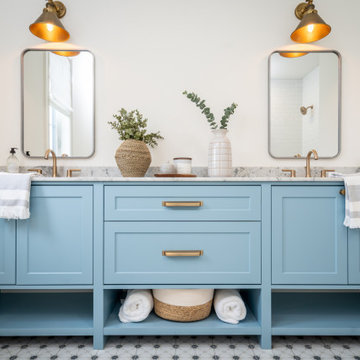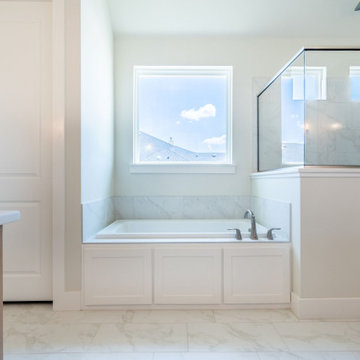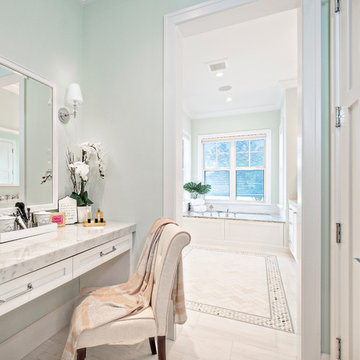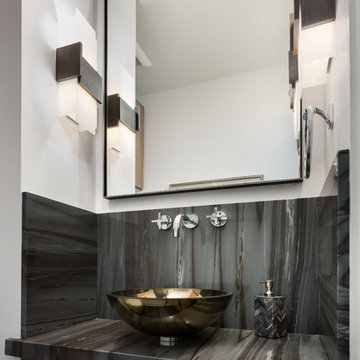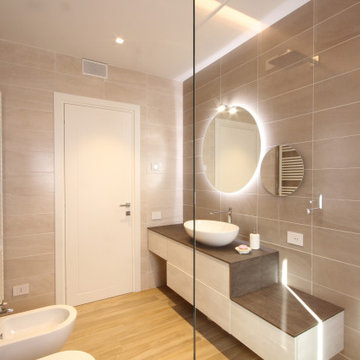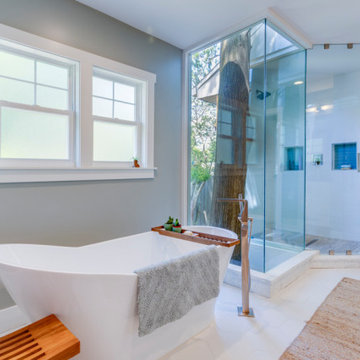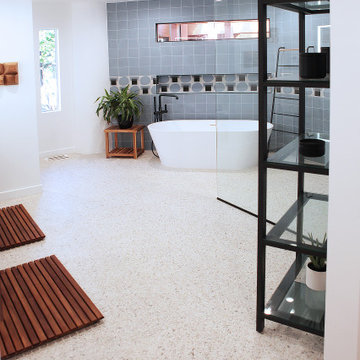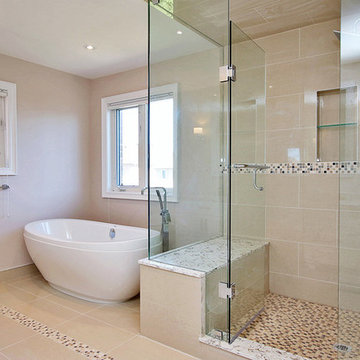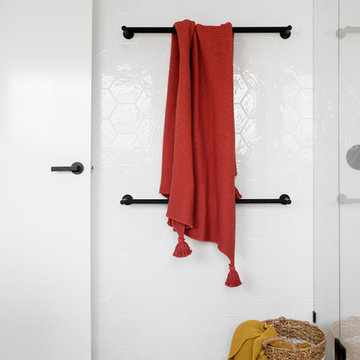Bathroom Design Ideas with Yellow Floor
Refine by:
Budget
Sort by:Popular Today
141 - 160 of 639 photos
Item 1 of 3
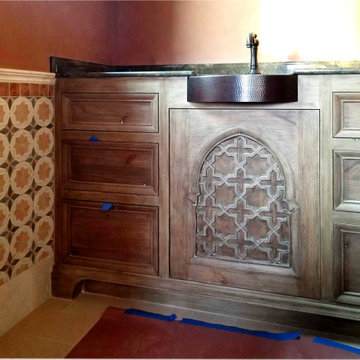
New Moroccan Villa on the Santa Barbara Riviera, overlooking the Pacific ocean and the city. In this terra cotta and deep blue home, we used natural stone mosaics and glass mosaics, along with custom carved stone columns. Every room is colorful with deep, rich colors. In the master bath we used blue stone mosaics on the groin vaulted ceiling of the shower. All the lighting was designed and made in Marrakesh, as were many furniture pieces. The entry black and white columns are also imported from Morocco. We also designed the carved doors and had them made in Marrakesh. Cabinetry doors we designed were carved in Canada. The carved plaster molding were made especially for us, and all was shipped in a large container (just before covid-19 hit the shipping world!) Thank you to our wonderful craftsman and enthusiastic vendors!
Project designed by Maraya Interior Design. From their beautiful resort town of Ojai, they serve clients in Montecito, Hope Ranch, Santa Ynez, Malibu and Calabasas, across the tri-county area of Santa Barbara, Ventura and Los Angeles, south to Hidden Hills and Calabasas.
Architecture by Thomas Ochsner in Santa Barbara, CA
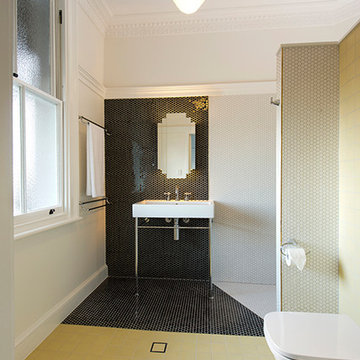
Pictured is one of the bathrooms in our Highgate Hill house, an art deco set of 4 flats converted into a duplex. The traditional ceilings, details and openings were retained to maintain the art deco character. New alterations were kept to under the picture rail to maintain the volume and detailed ceilings. Colours, tiles, lights and fittings are new additions in classical styles to maintain the art deco feel of the home.
Photographer: Ross Eason
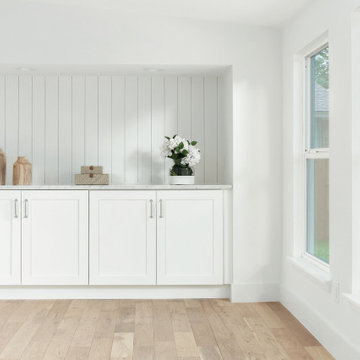
Just completed by TK Homes with interior design by Jessica Koltun, this gorgeous coastal contemporary home has been superbly rebuilt into a unique showcase of quality and style. The wide-open floor plan features high volume ceilings, light wood flooring, & an abundance of windows that flood the home with natural light.
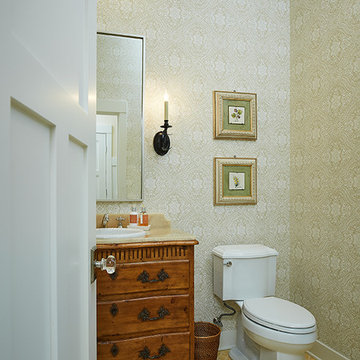
Builder: Segard Builders
Photographer: Ashley Avila Photography
Symmetry and traditional sensibilities drive this homes stately style. Flanking garages compliment a grand entrance and frame a roundabout style motor court. On axis, and centered on the homes roofline is a traditional A-frame dormer. The walkout rear elevation is covered by a paired column gallery that is connected to the main levels living, dining, and master bedroom. Inside, the foyer is centrally located, and flanked to the right by a grand staircase. To the left of the foyer is the homes private master suite featuring a roomy study, expansive dressing room, and bedroom. The dining room is surrounded on three sides by large windows and a pair of French doors open onto a separate outdoor grill space. The kitchen island, with seating for seven, is strategically placed on axis to the living room fireplace and the dining room table. Taking a trip down the grand staircase reveals the lower level living room, which serves as an entertainment space between the private bedrooms to the left and separate guest bedroom suite to the right. Rounding out this plans key features is the attached garage, which has its own separate staircase connecting it to the lower level as well as the bonus room above.
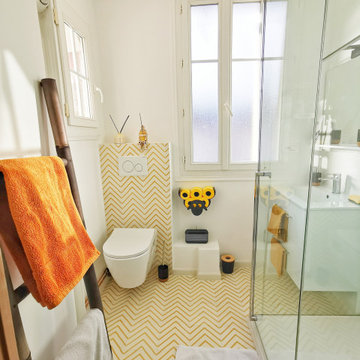
Une salle d'eau haute en motif et en touche de jaune. Le choix c'est porté sur du carrelage carreaux de ciment au motif chevron jaune ainsi que du carrelage mural blanc posé en chevron.
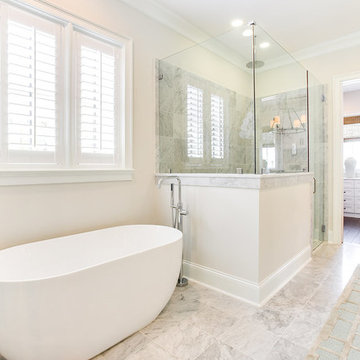
This beautiful master bath designed by Jay Young, CKD, for his family residence leaves a lasting impression on each person that enters. The clean, white consistency throughout the space makes the space feel coherent yet interesting with each little detail. Each surface is Carrara marble, from the floor, to the counters, and the tiling in the shower. The freestanding tub by Oceania creates a statement while remaining clean and subtle.
Photography: 205 Photography, Jana Sobel
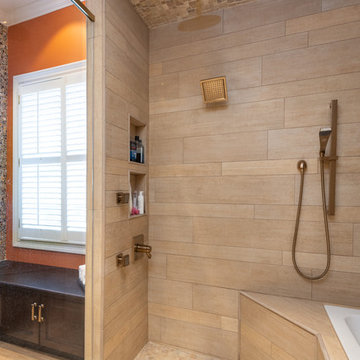
A Spacious Shower with Drop in Tub for relaxing. The wood look porcelain paired with the mosaic floor and ceiling makes for the perfect relaxing space.
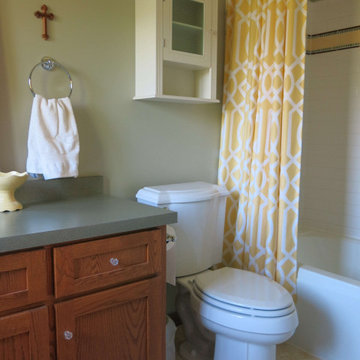
Colorful "Retro Craftsman farmhouse" Style! Featured Sherwin Williams paints: Grassland (SW 6163), Believable Buff (SW 6120), Krypton (SW 6247), Espalier (SW 6734), Cityscape (SW 7067), Alabaster (SW 7008), Coral Reef (SW 6606), Dapper Tan (SW 6144), Golden Fleece (6388), Web Gray (SW 7075), Rhumba Orange (SW 6642).
Bathroom Design Ideas with Yellow Floor
8


